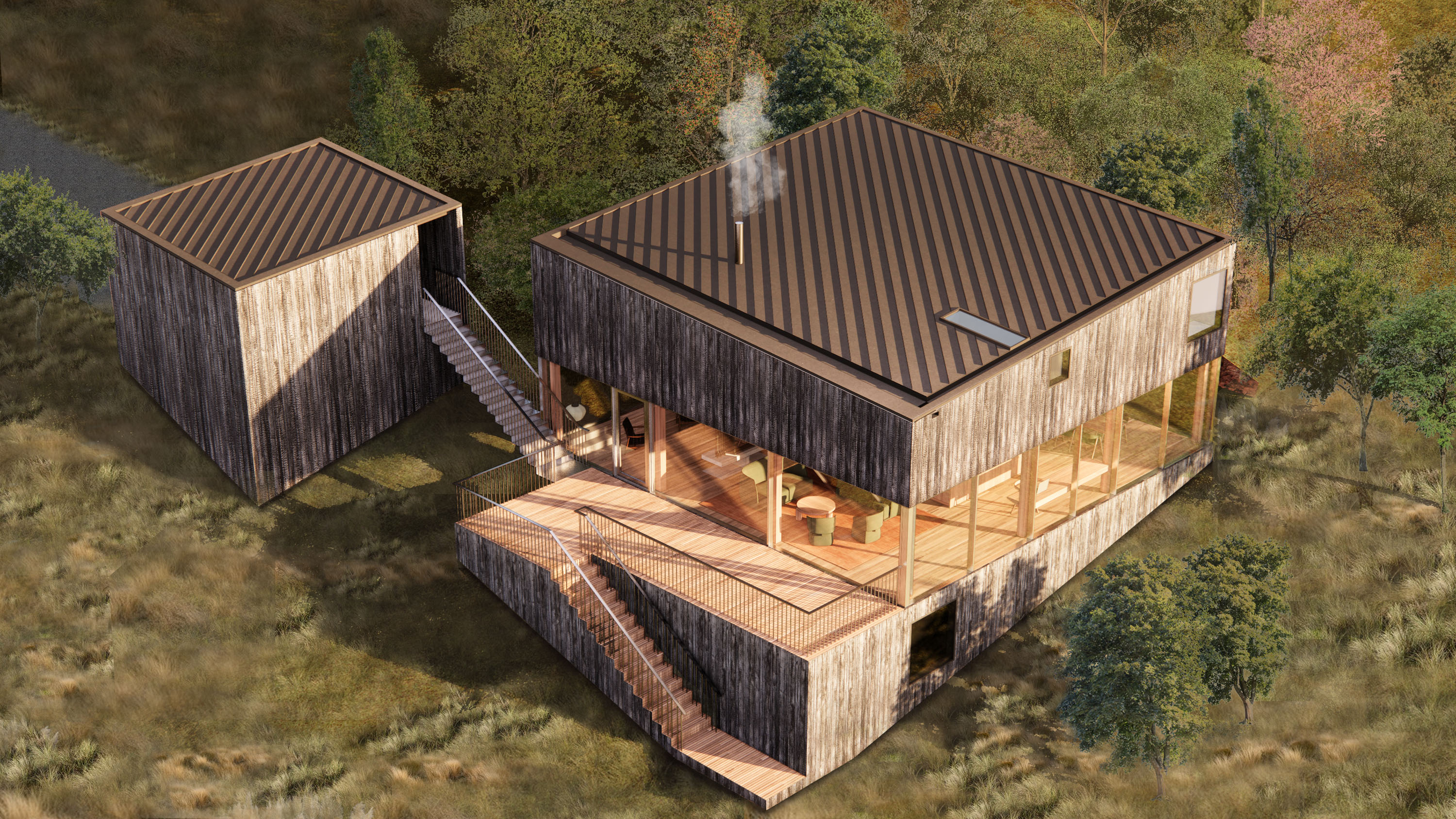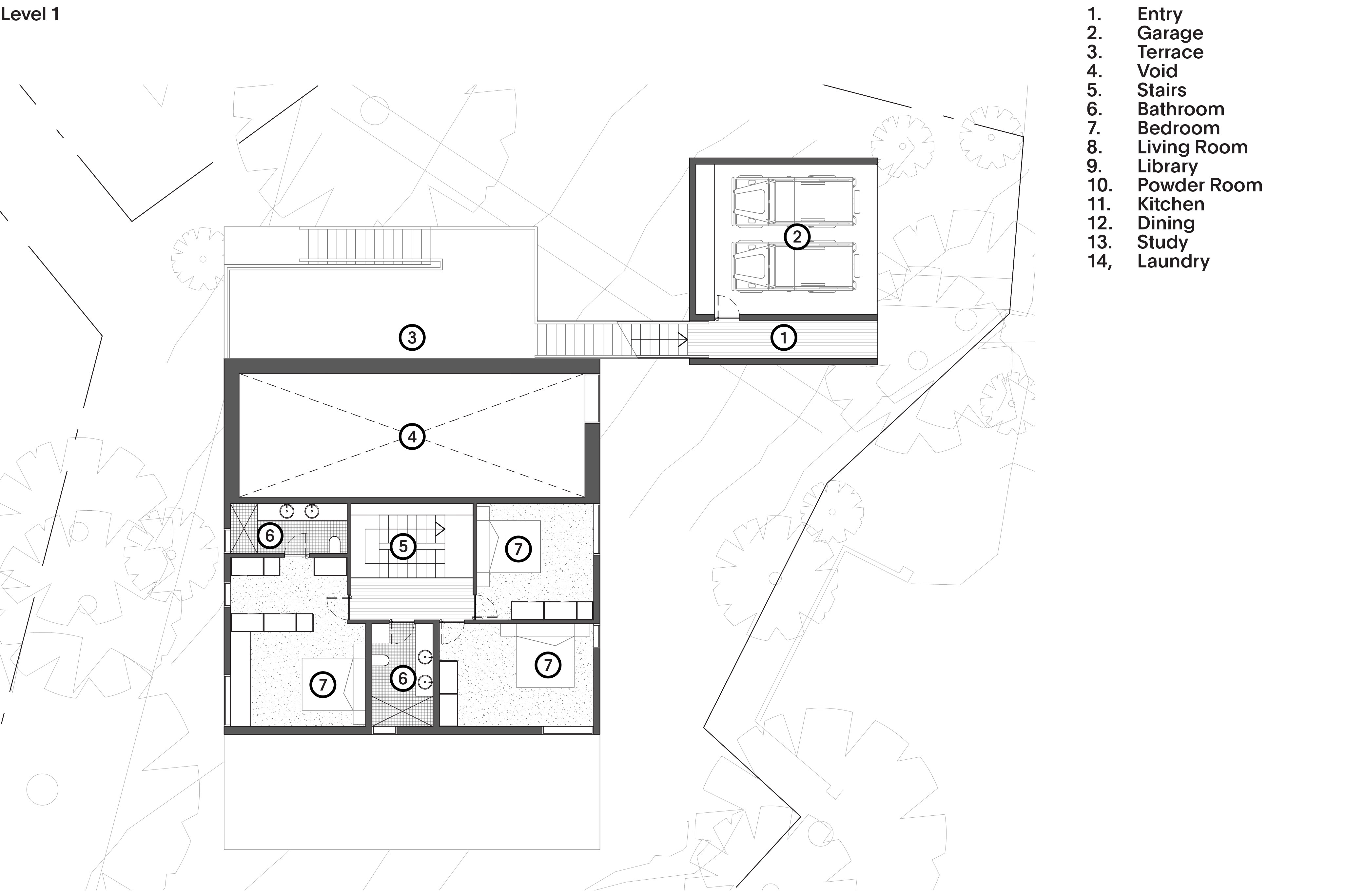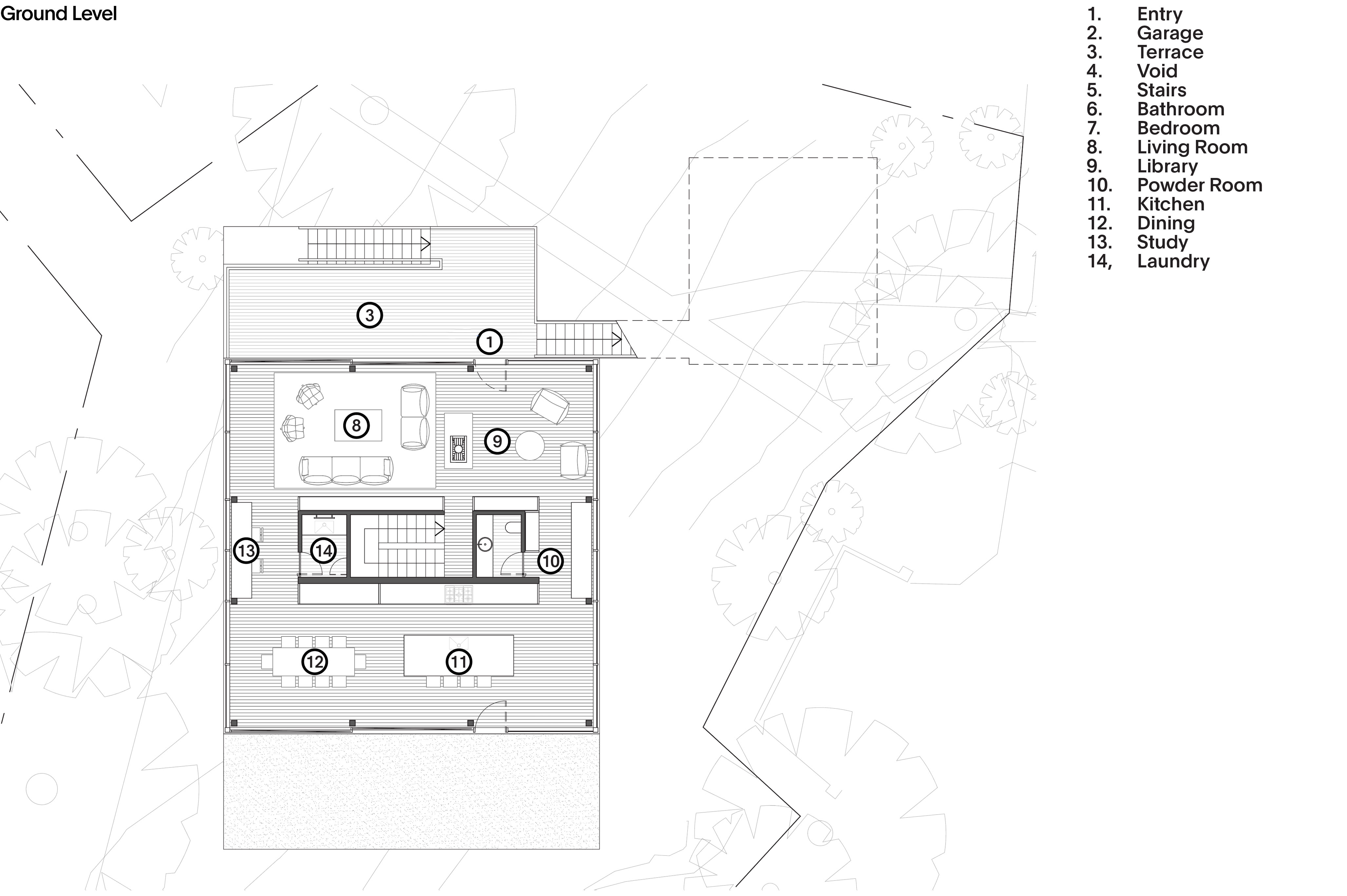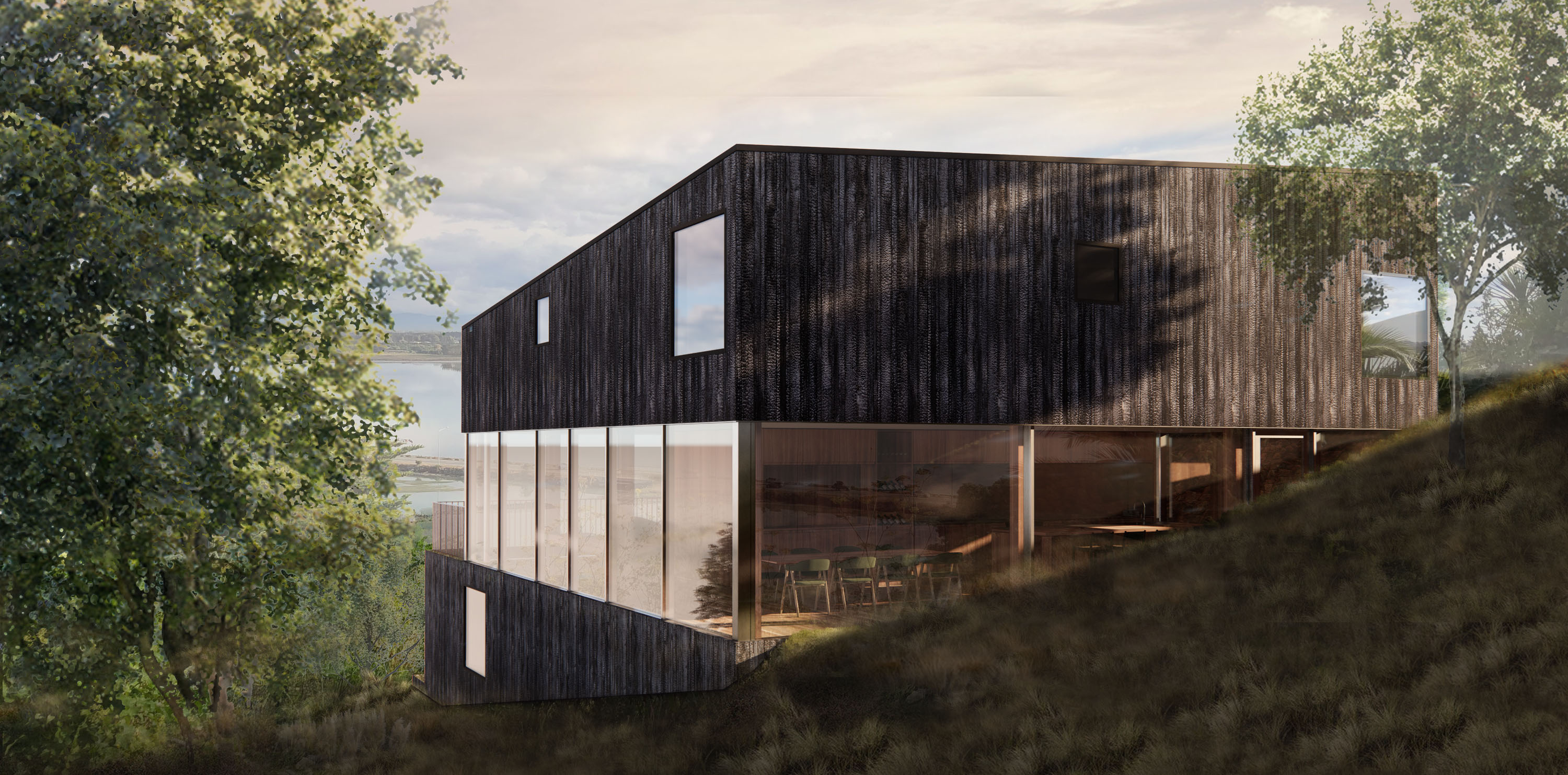Tower House
Redcliffs
Single Family Residence
Ōtautahi Christchurch, Aotearoa New Zealand
Status ︎ Concept Design
Ōtautahi Christchurch, Aotearoa New Zealand
Status ︎ Concept Design
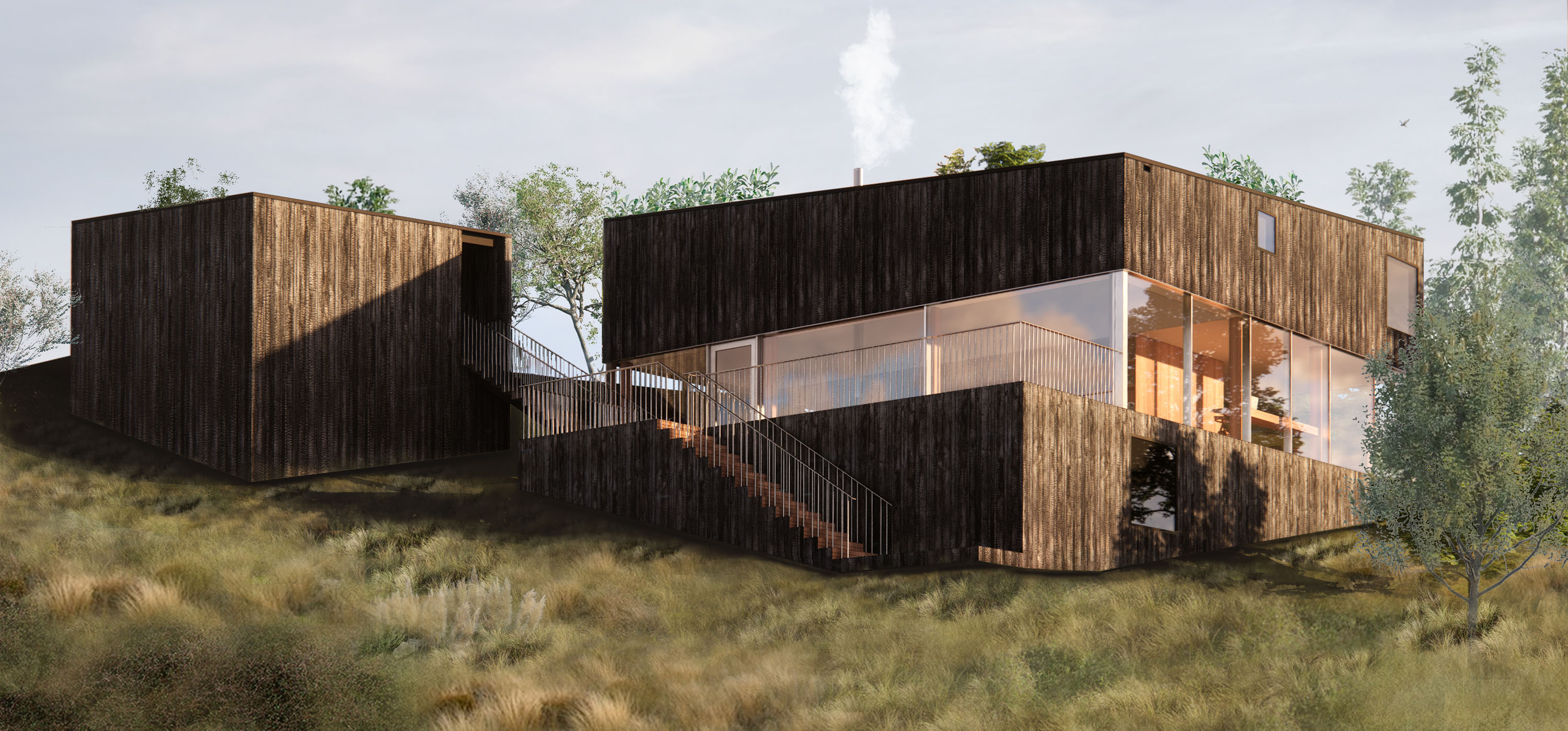
The Tower House is both a nod to, and departure from the conventions of tower construction.



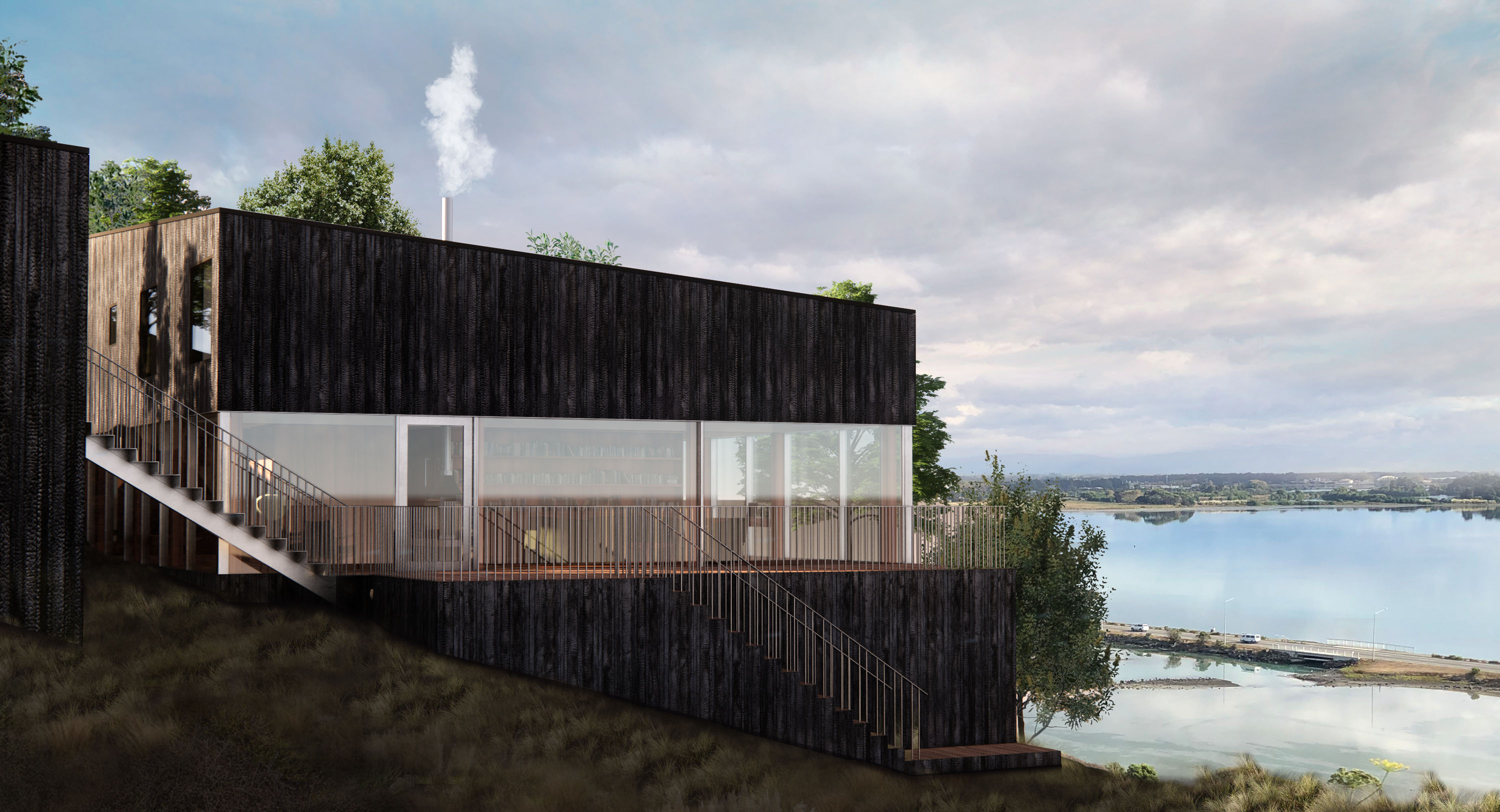
All living areas are set around a central core, while retaining walls are pushed back to let light into the perimeter of the house.
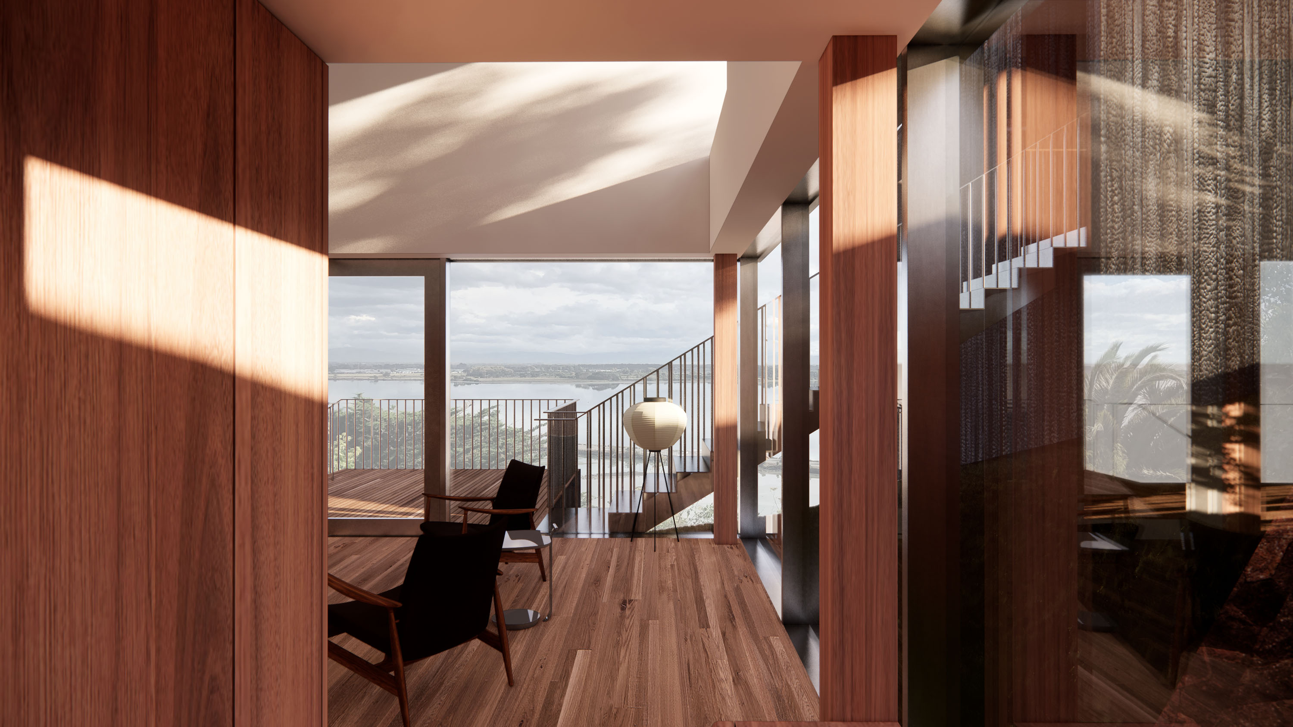
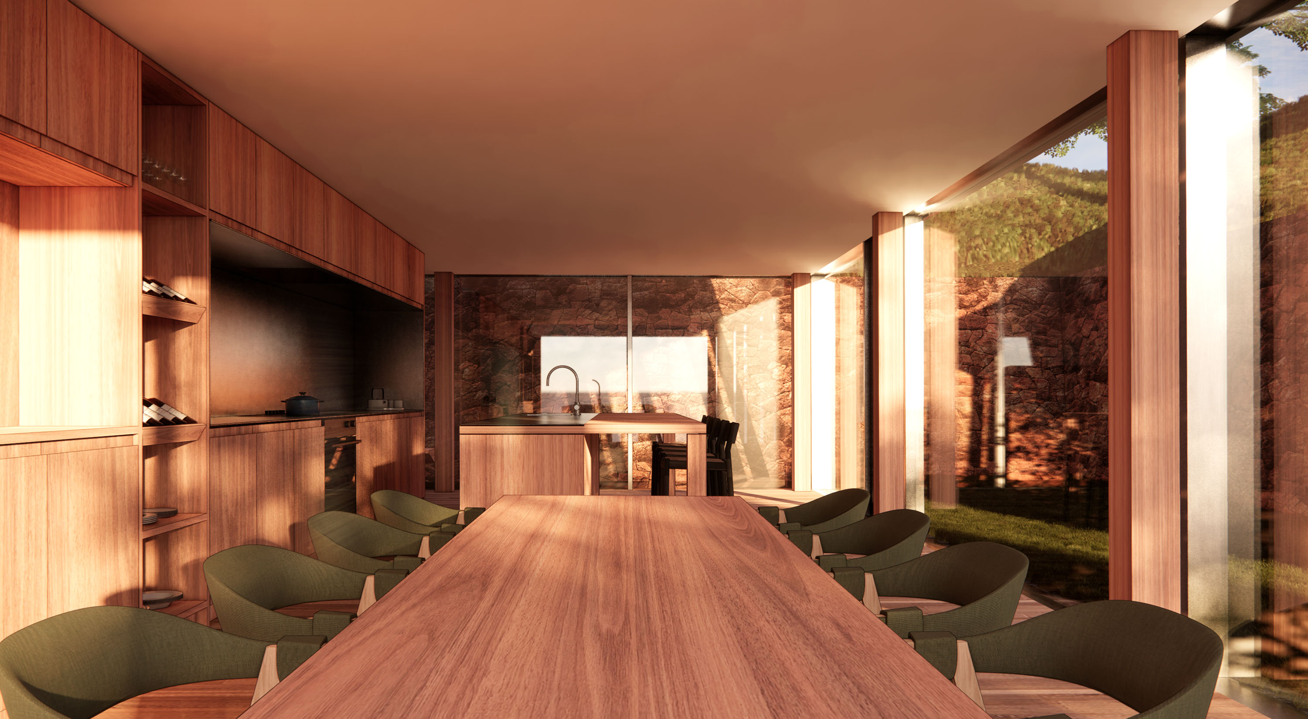
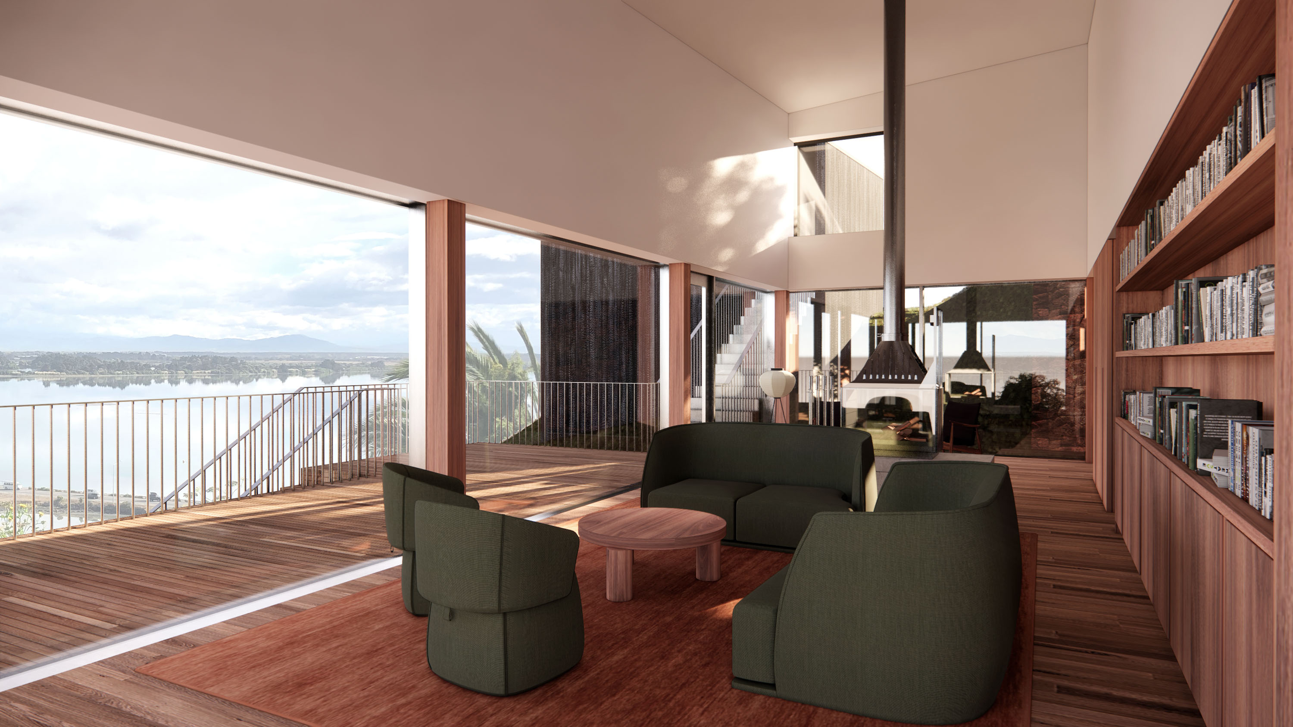
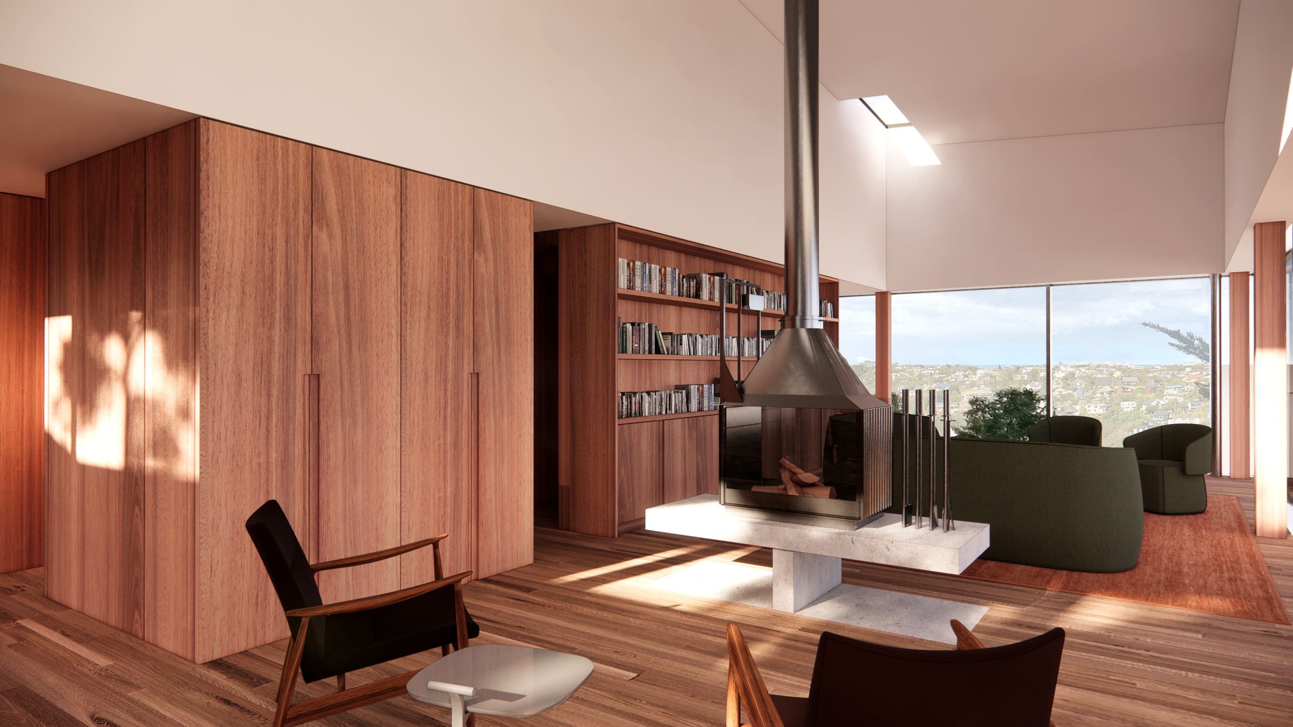

The abstract appearance of the roof and plinth are
shaped by the ground and sky, while the glazed mid-section exposes a slice of
domestic life.
