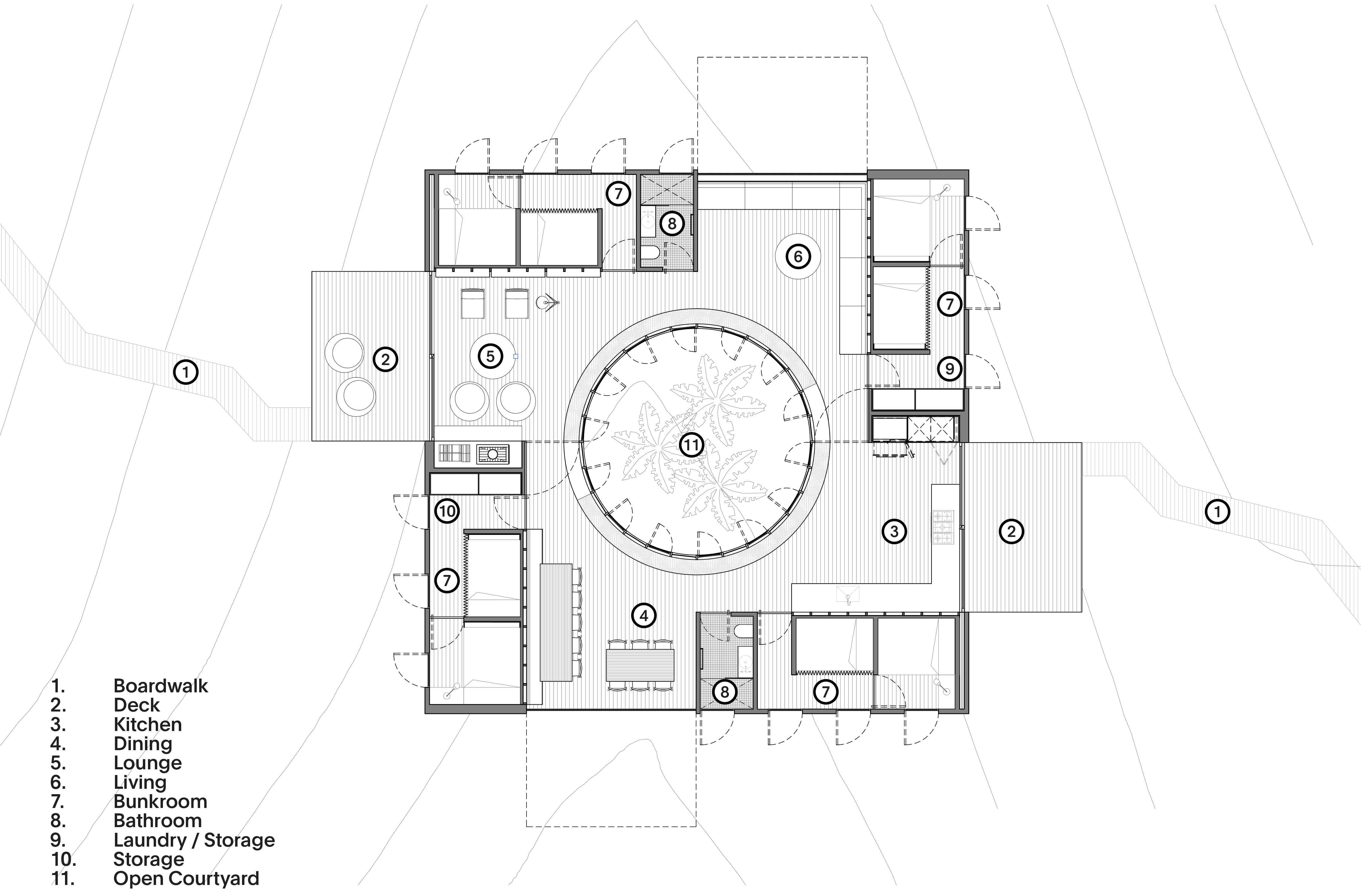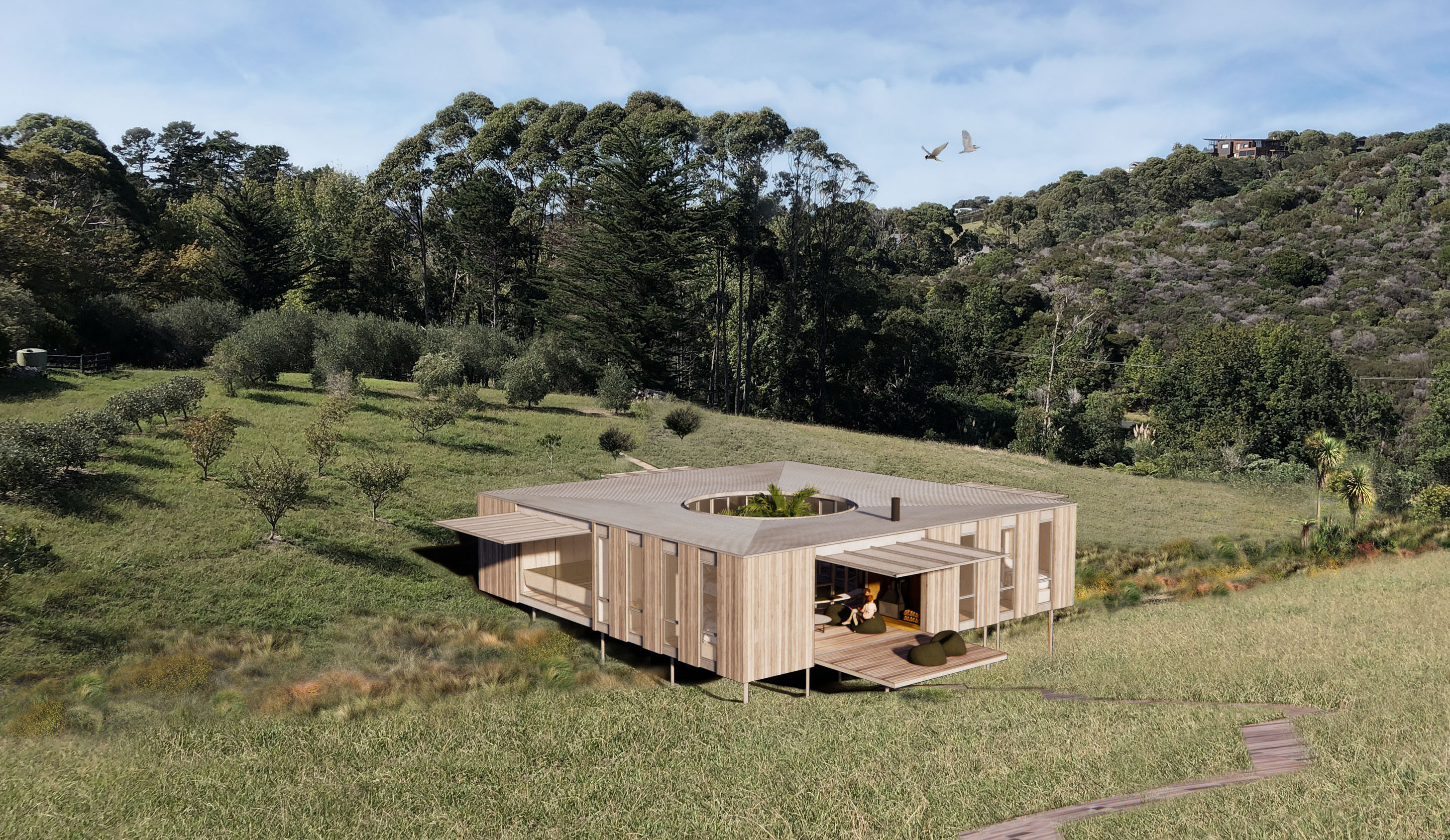South East House
Waiheke Island
Guest House
Waiheke, Aotearoa New Zealand
Status ︎ Documentation
Waiheke, Aotearoa New Zealand
Status ︎ Documentation
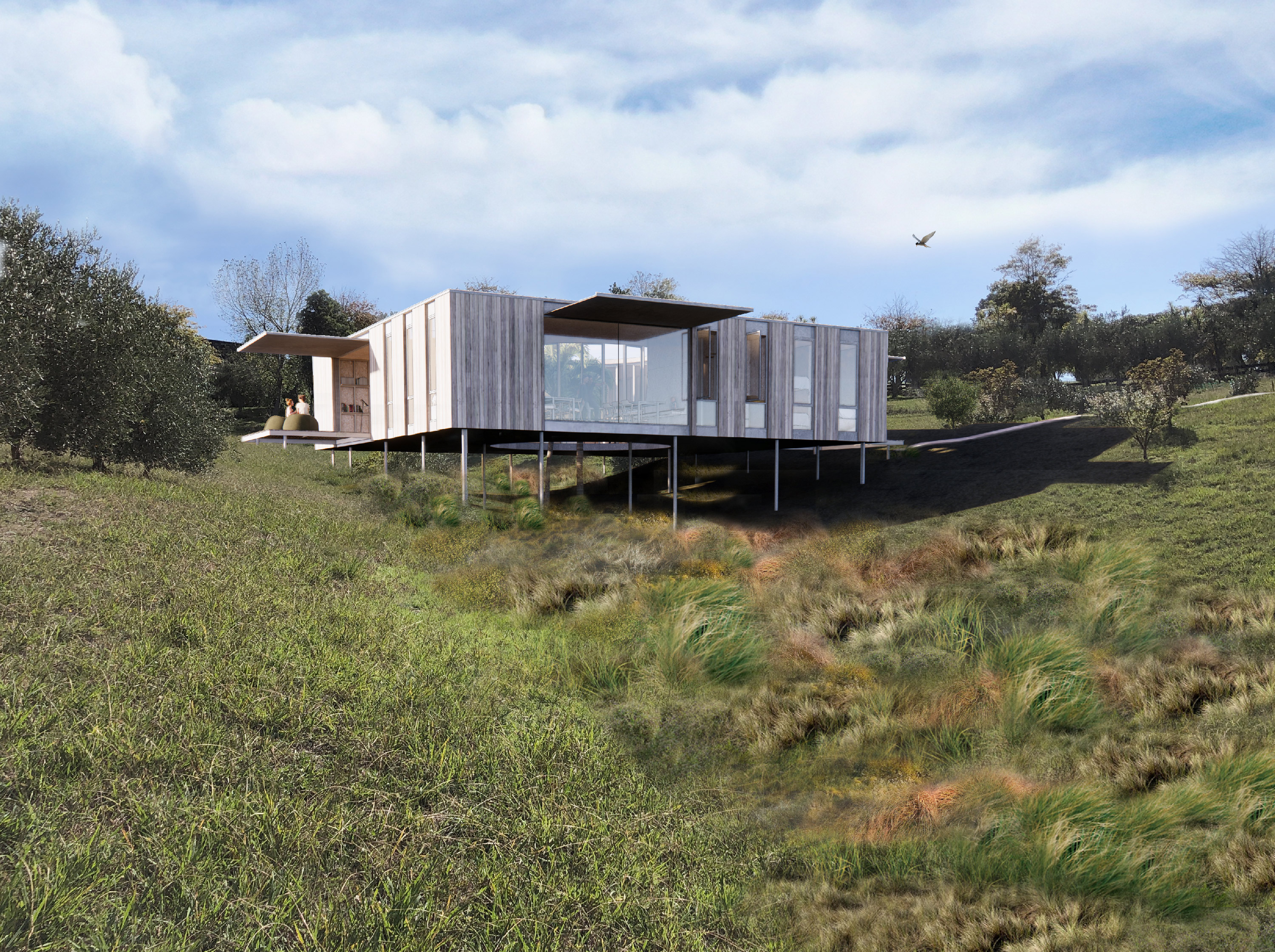
This project presents a model for prefabricated
buildings to be highly varied and site specific.
The response is a series of rooms arranged around a circular courtyard that are identical in size and shape, but completely different in function, fit-out and relationship to site.
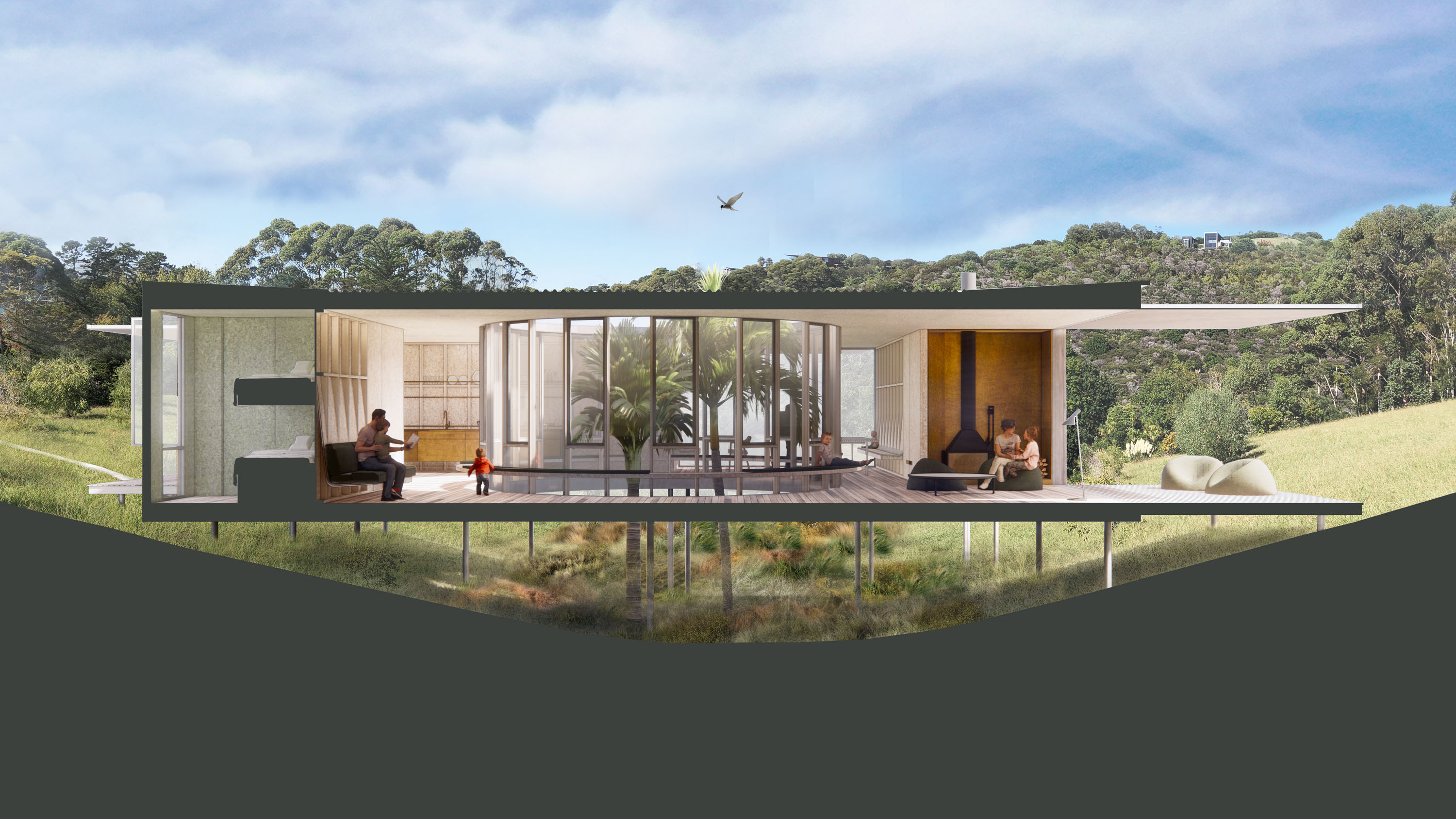
The
Guest House is inspired by pedestrian bridges found on hiking trails. These
carefully placed pieces of infrastructure create a sensation of viewing the
landscape from an elevated position, while also being right in the middle of
it.
This
idea is realised by strategically placing the Guest House over the wetland and
along a new pathway that traverses the valley. In doing so, it becomes part of
a wider strategy to utilise and appreciate the whole site.
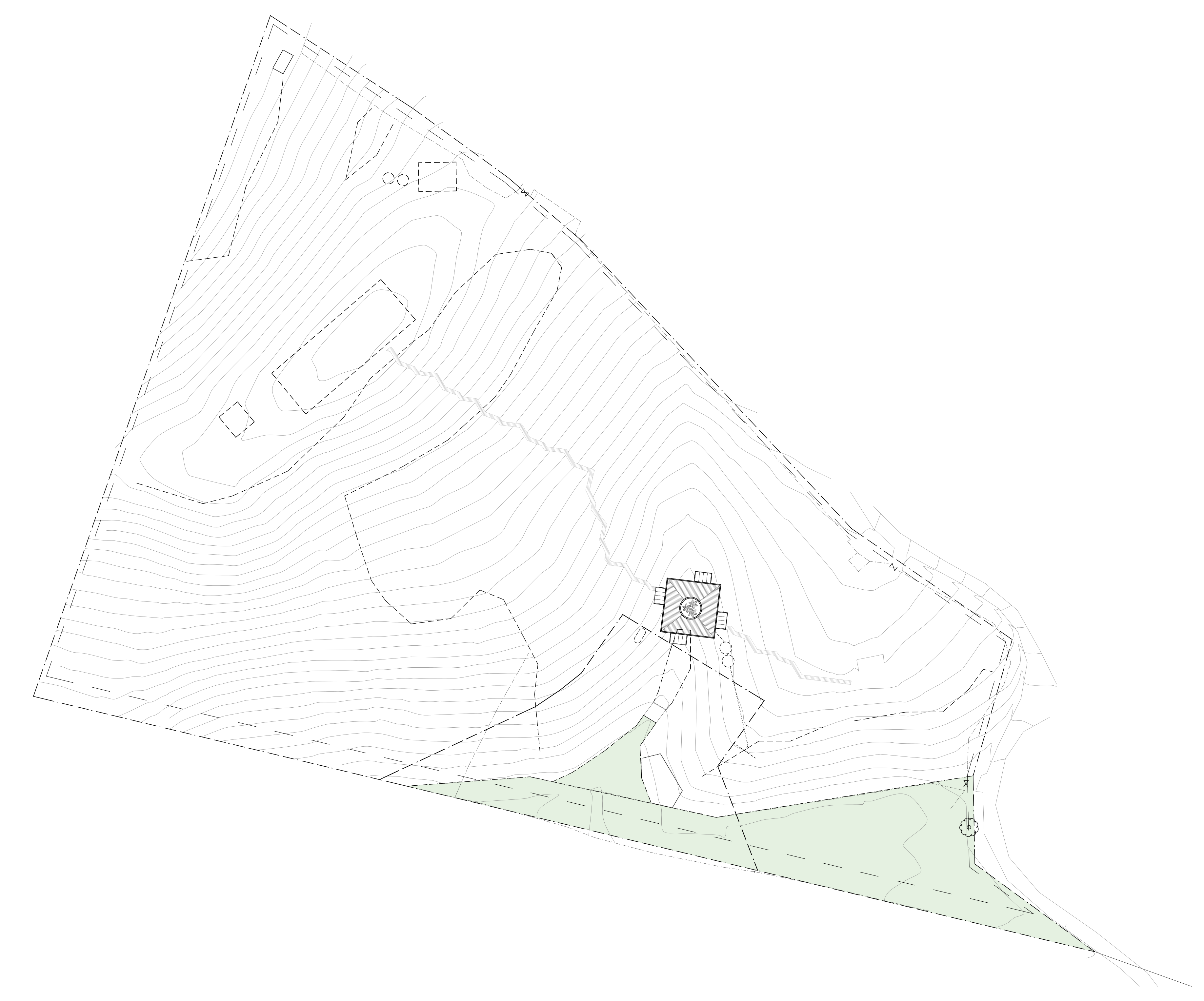

While
the Main House sits at the highest point of the site and commands views of the
bay beyond, siting the Guest House is an opportunity to engage with the
particular features of the site itself.
The various functions of the Main House are neatly organised under a large gable roof. The Guest House flips this relationship to arrange its key components on a platform. The bunk room is split into 4 units creating a constantly alternating rhythm between social and private spaces.
The various functions of the Main House are neatly organised under a large gable roof. The Guest House flips this relationship to arrange its key components on a platform. The bunk room is split into 4 units creating a constantly alternating rhythm between social and private spaces.
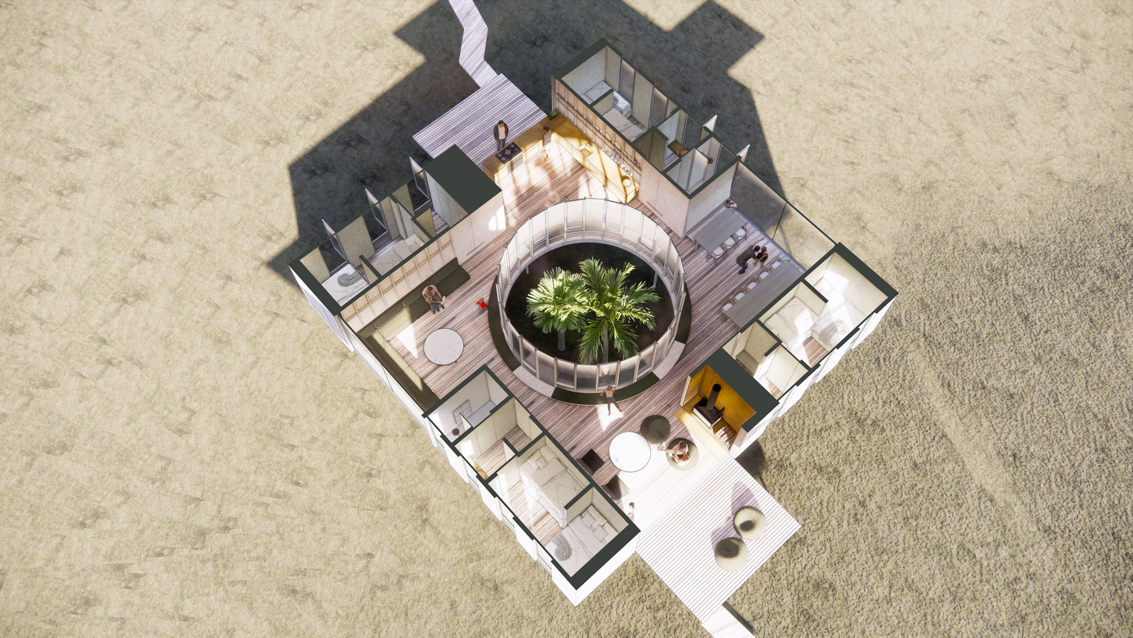
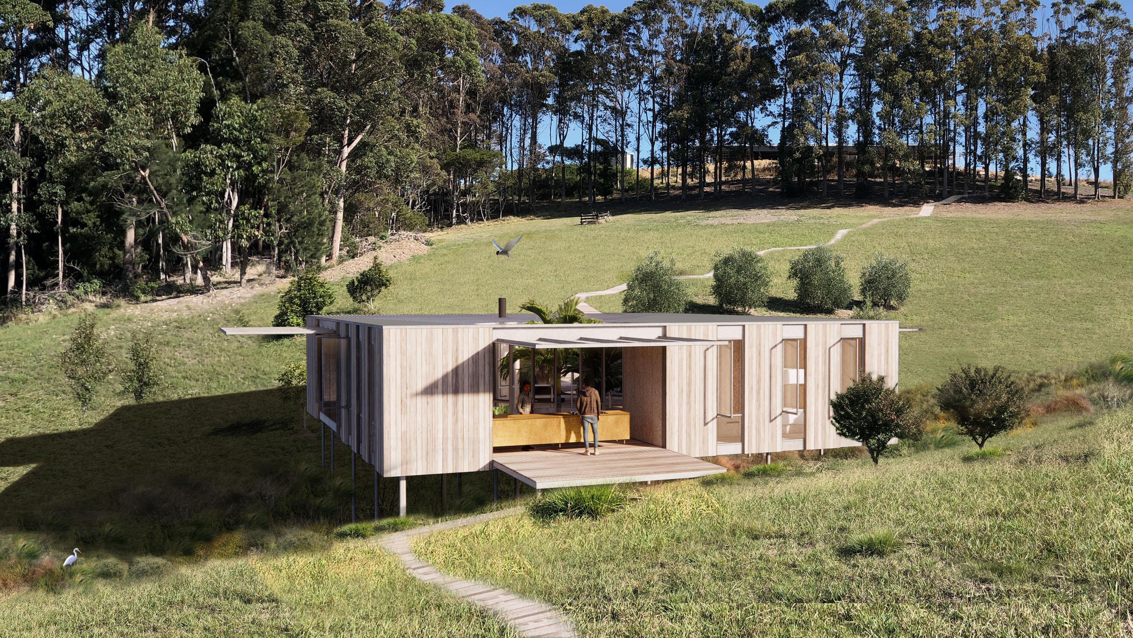


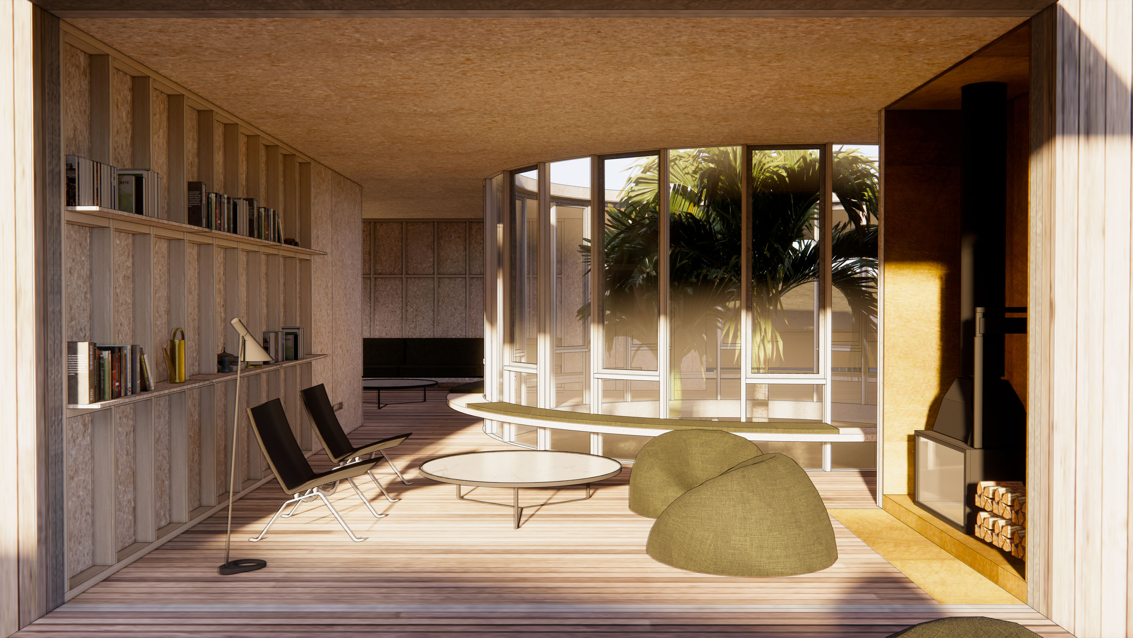
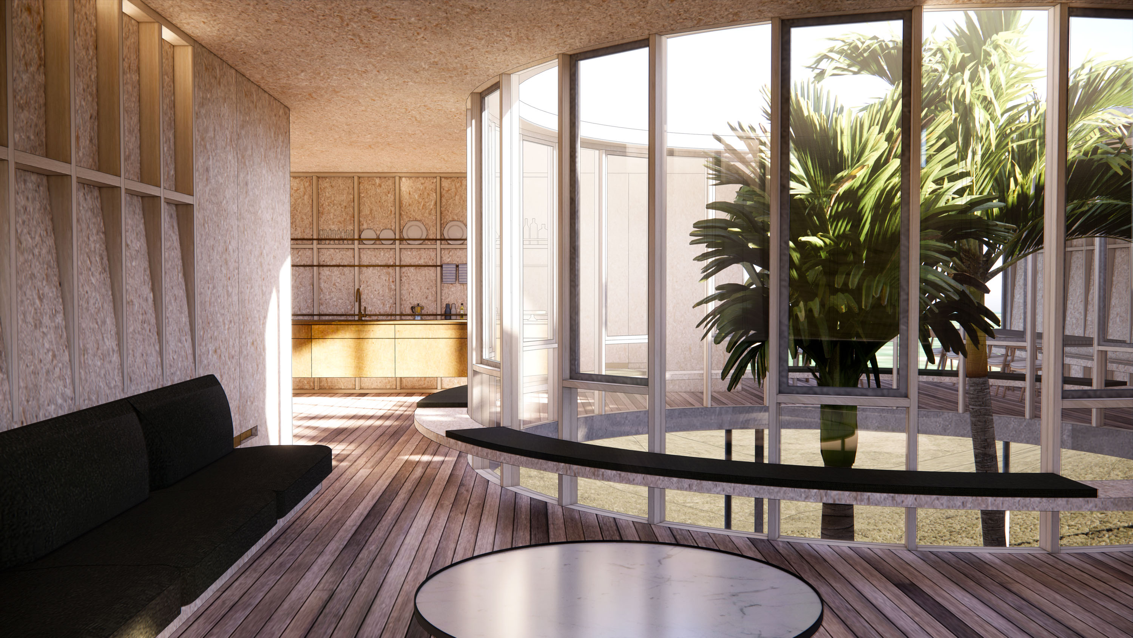

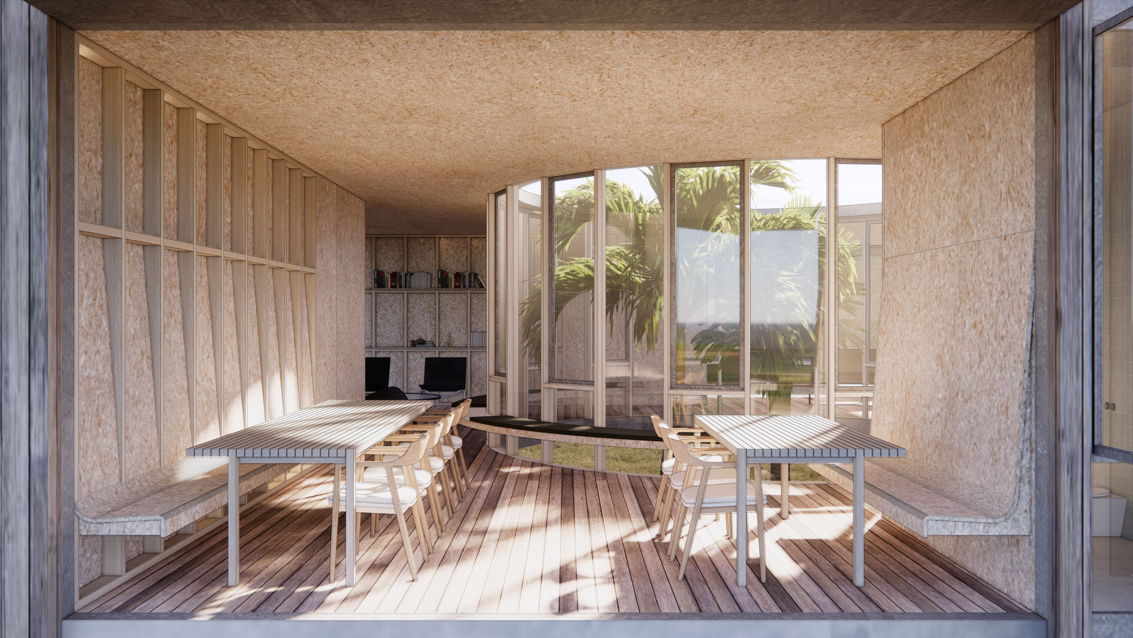
The
material strategy is to combine a naturally weathering macrocarpa exterior with
an interior that treats 'common' materials like chipboard, and 'special'
materials such as brass with an equal level of care and attention to detail.
