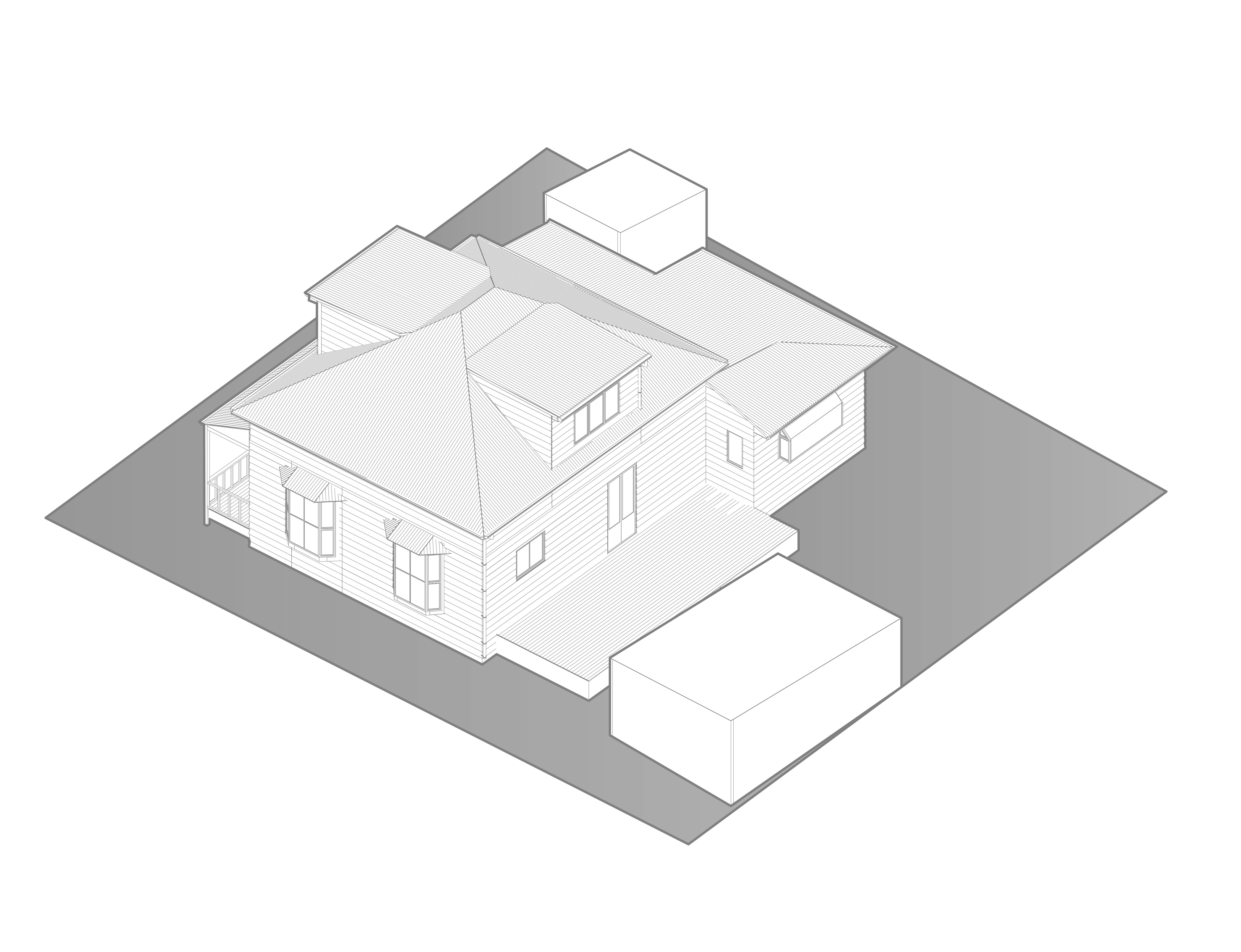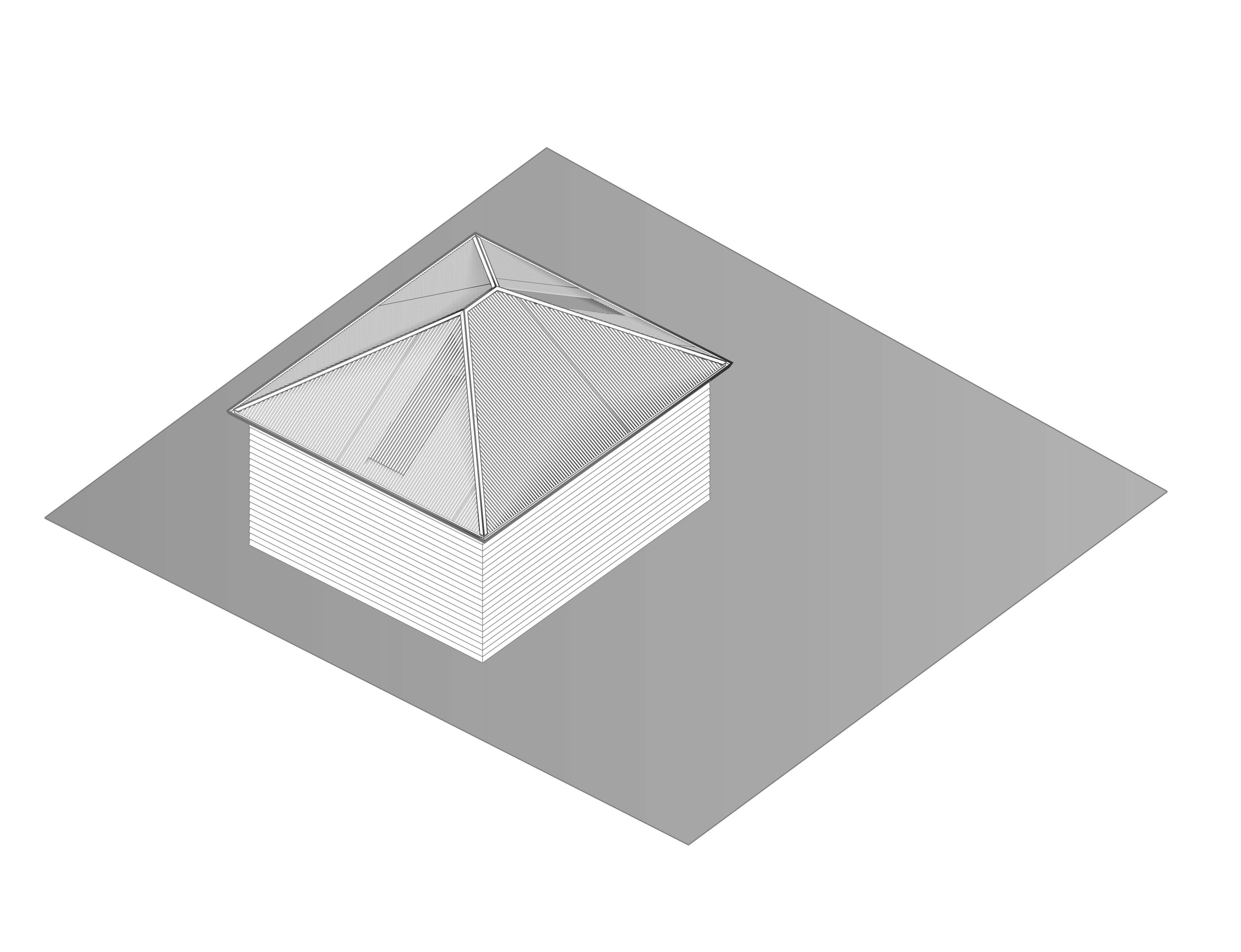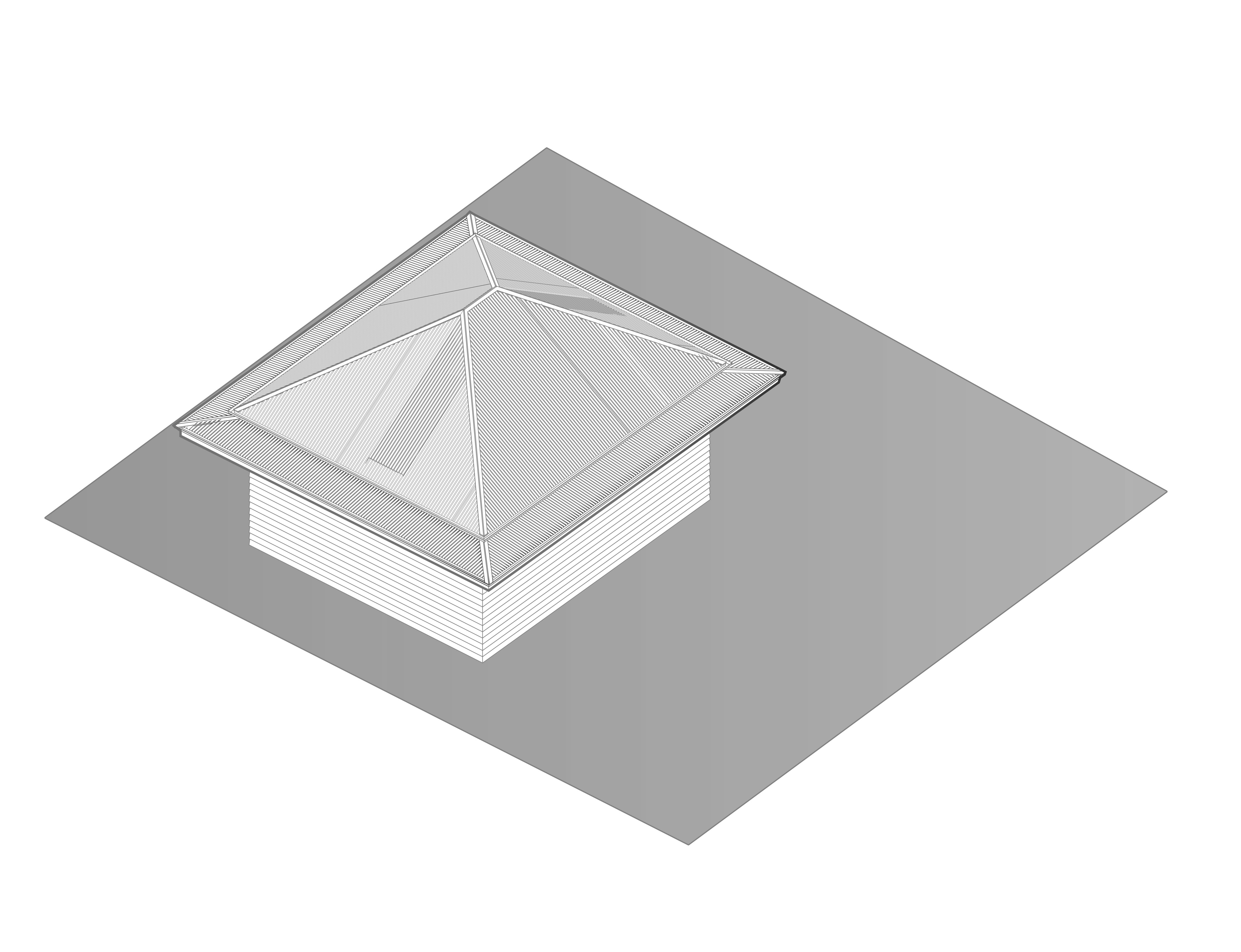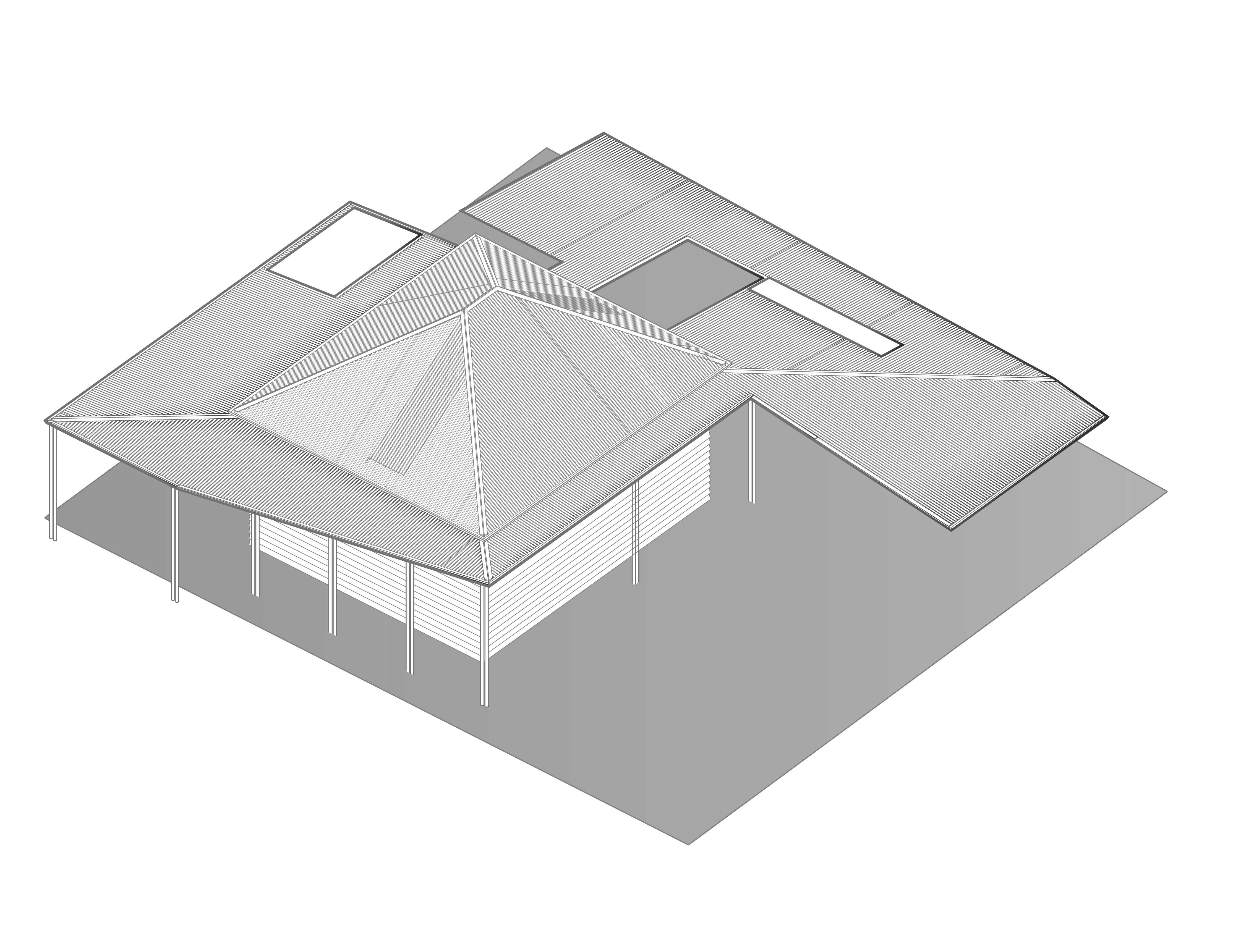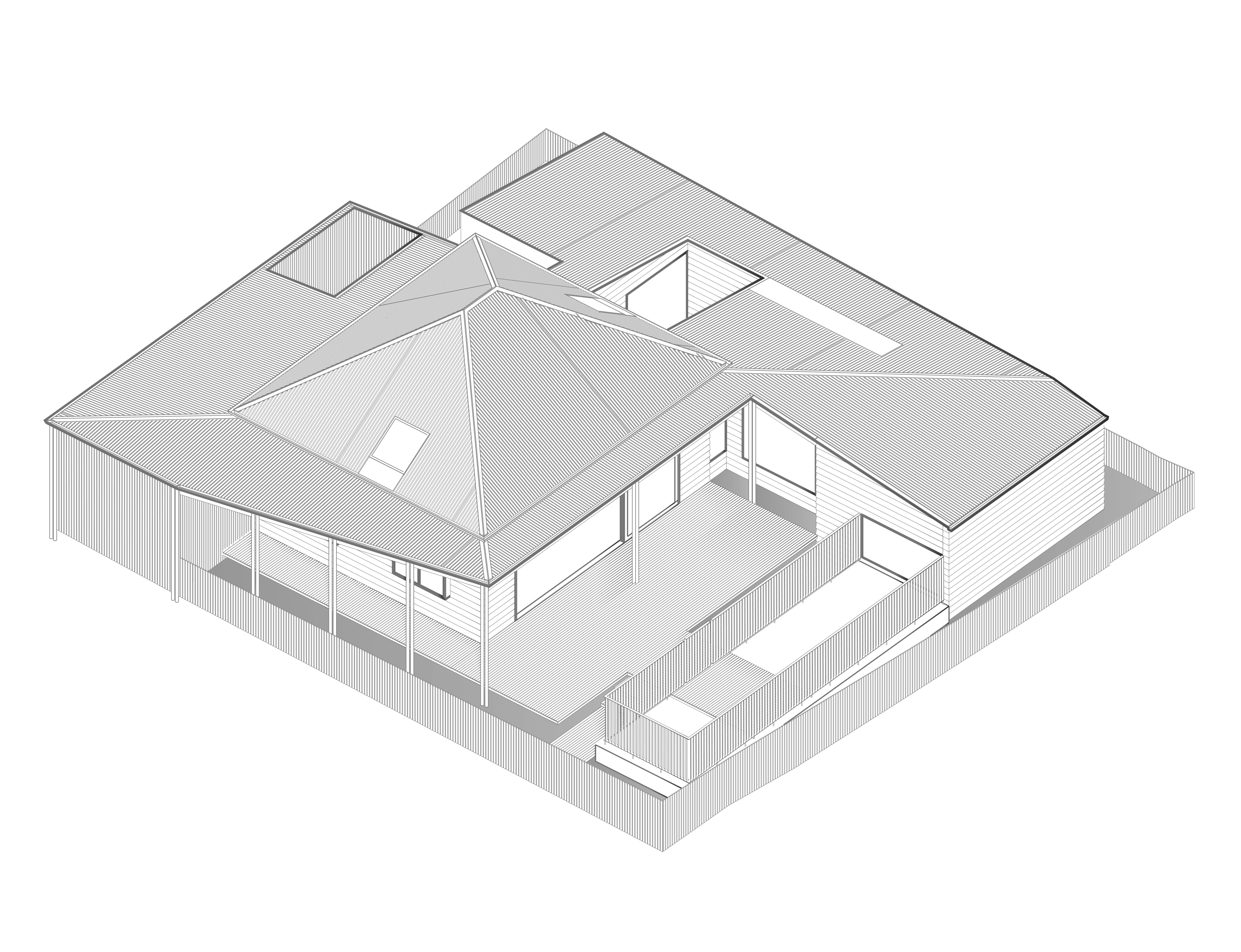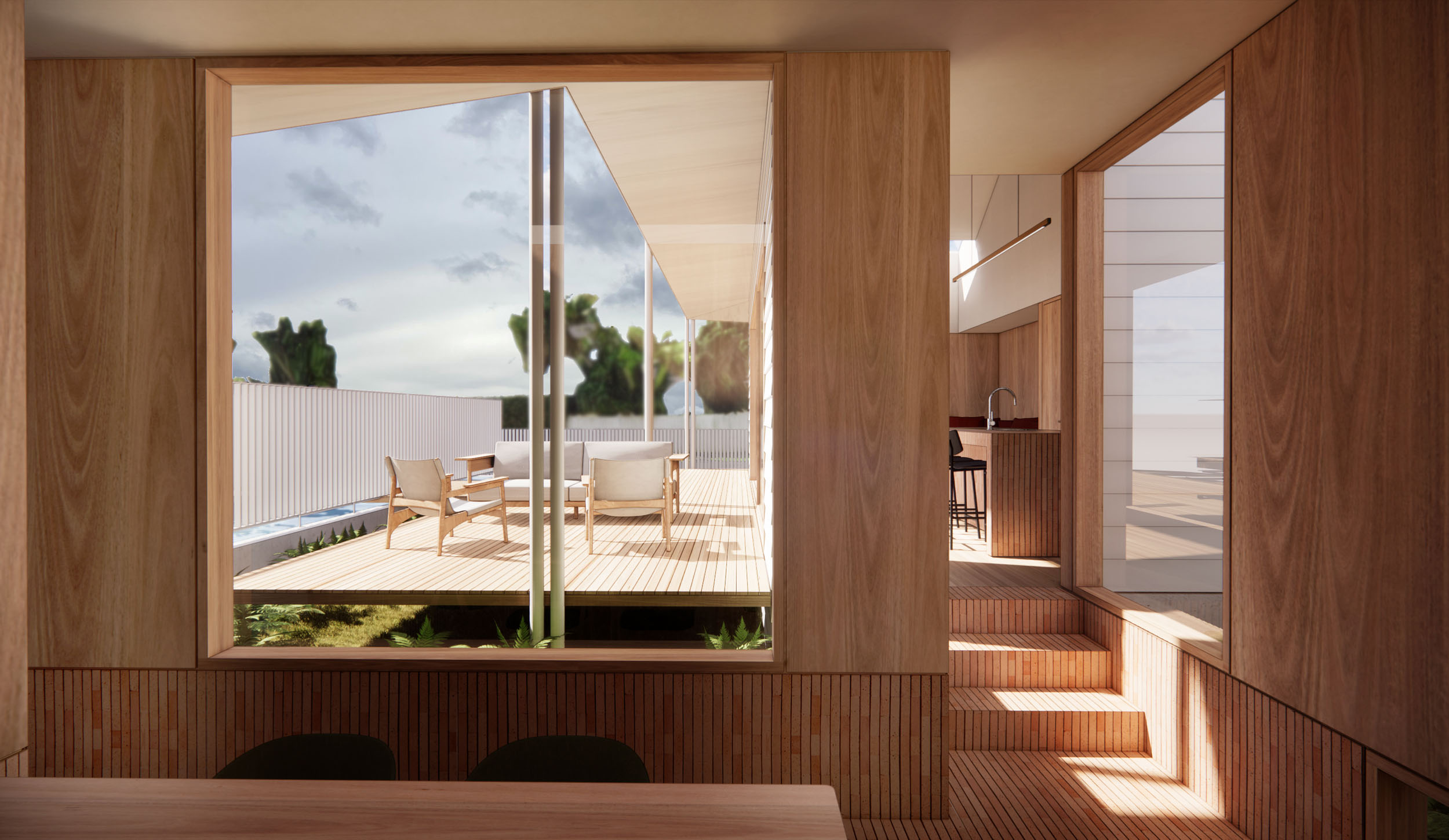Renovation
Northcote Point
Private Residence
Northcote Point, Auckland
Status ︎ Concept Design
Northcote Point, Auckland
Status ︎ Concept Design
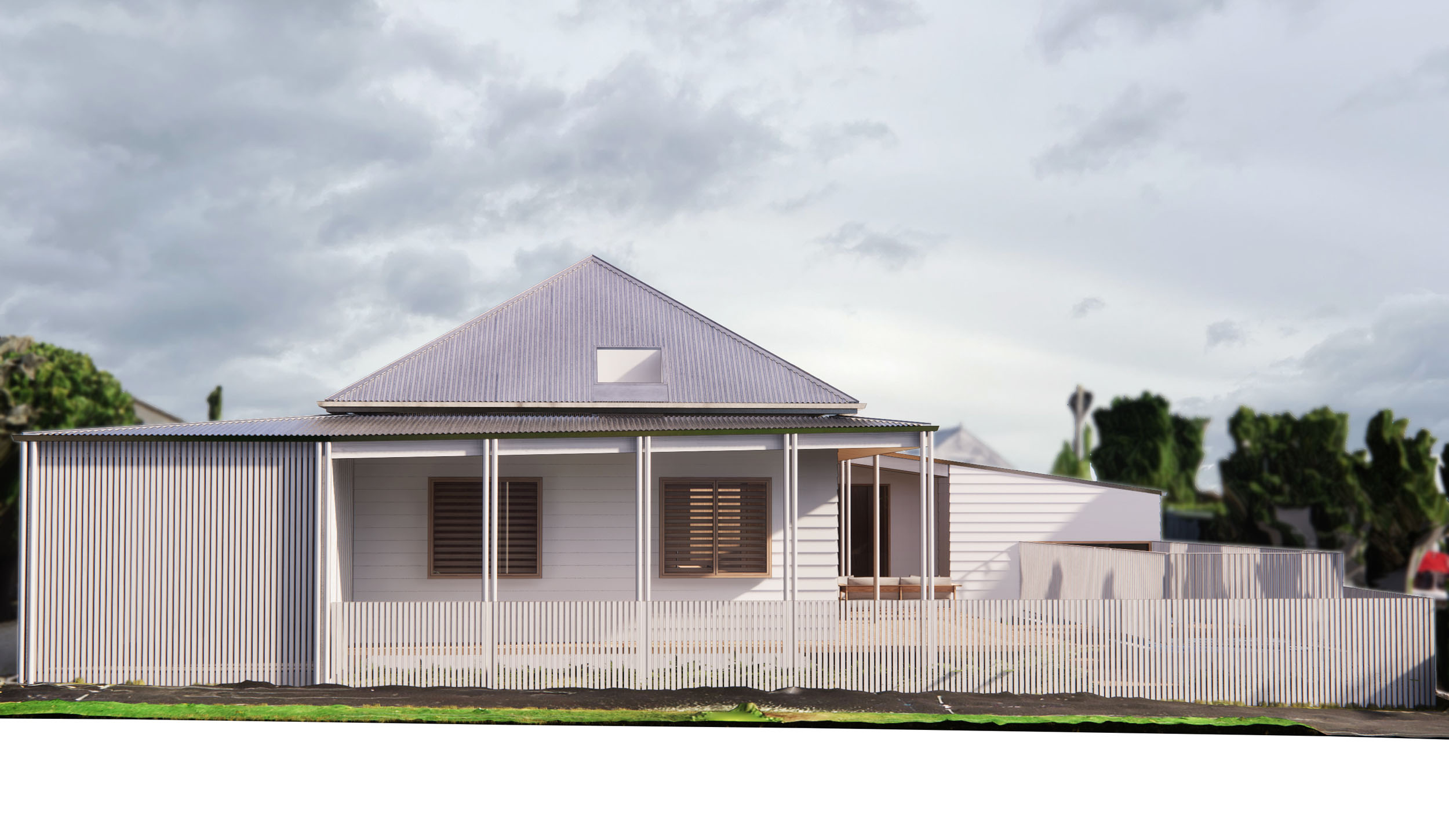
The design
approach for this Northcote Point Villa is to recover and reimagine.
Our
proposal recovers what has been lost - through unsympathetic addition, and
reimagines what could be - by expanding the traditional role of the verandah to
accommodate the life of a growing family.
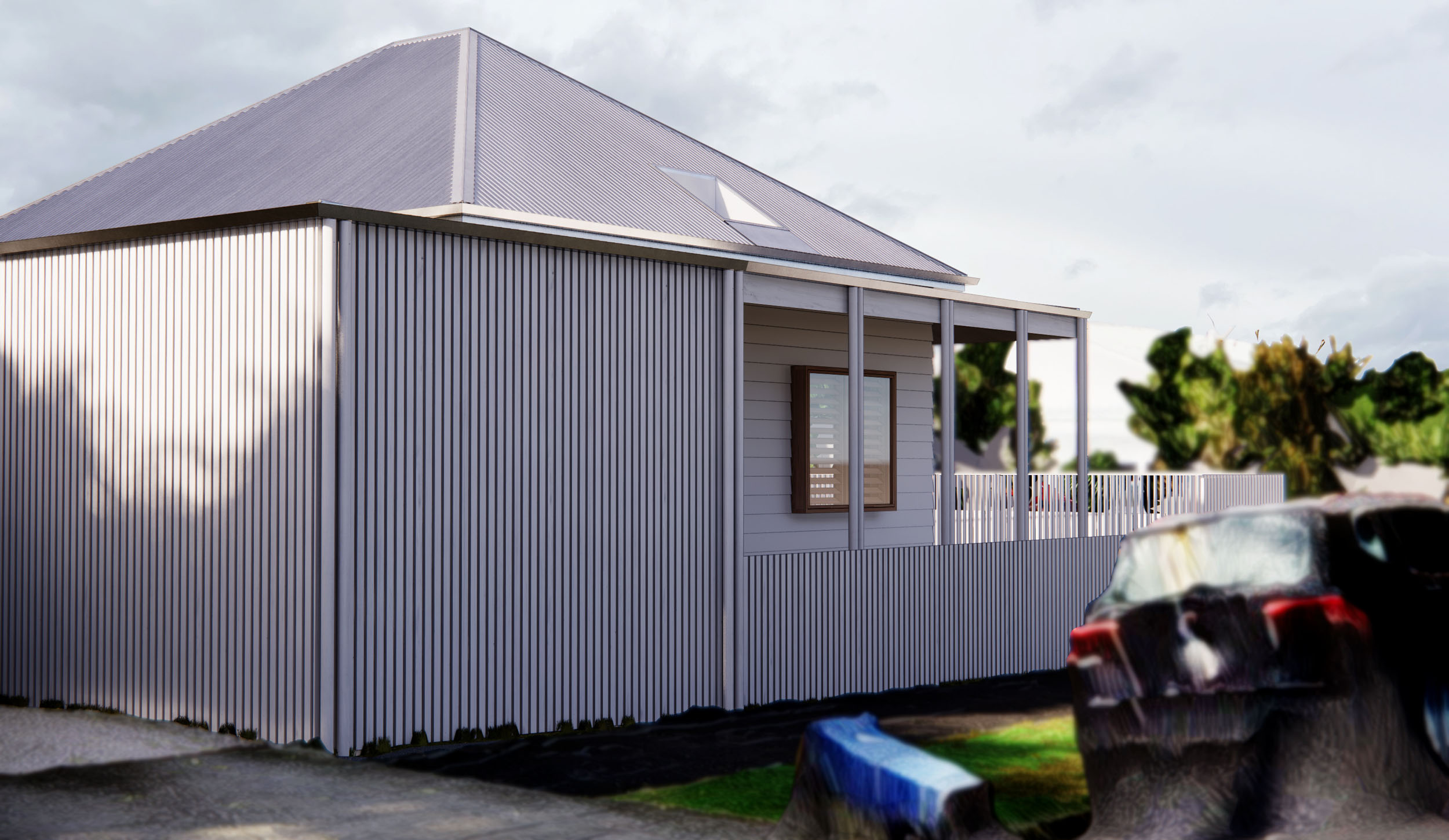
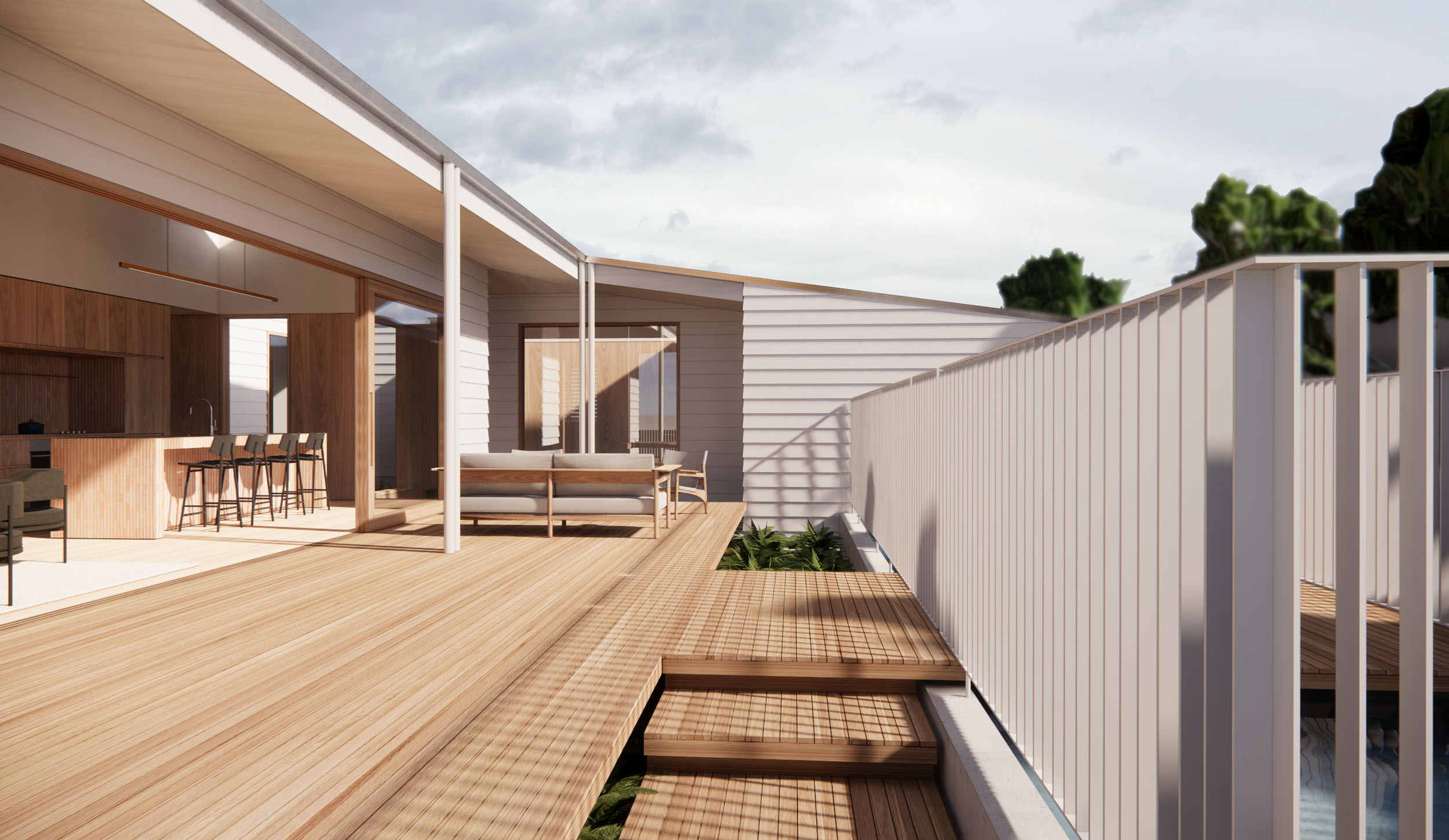
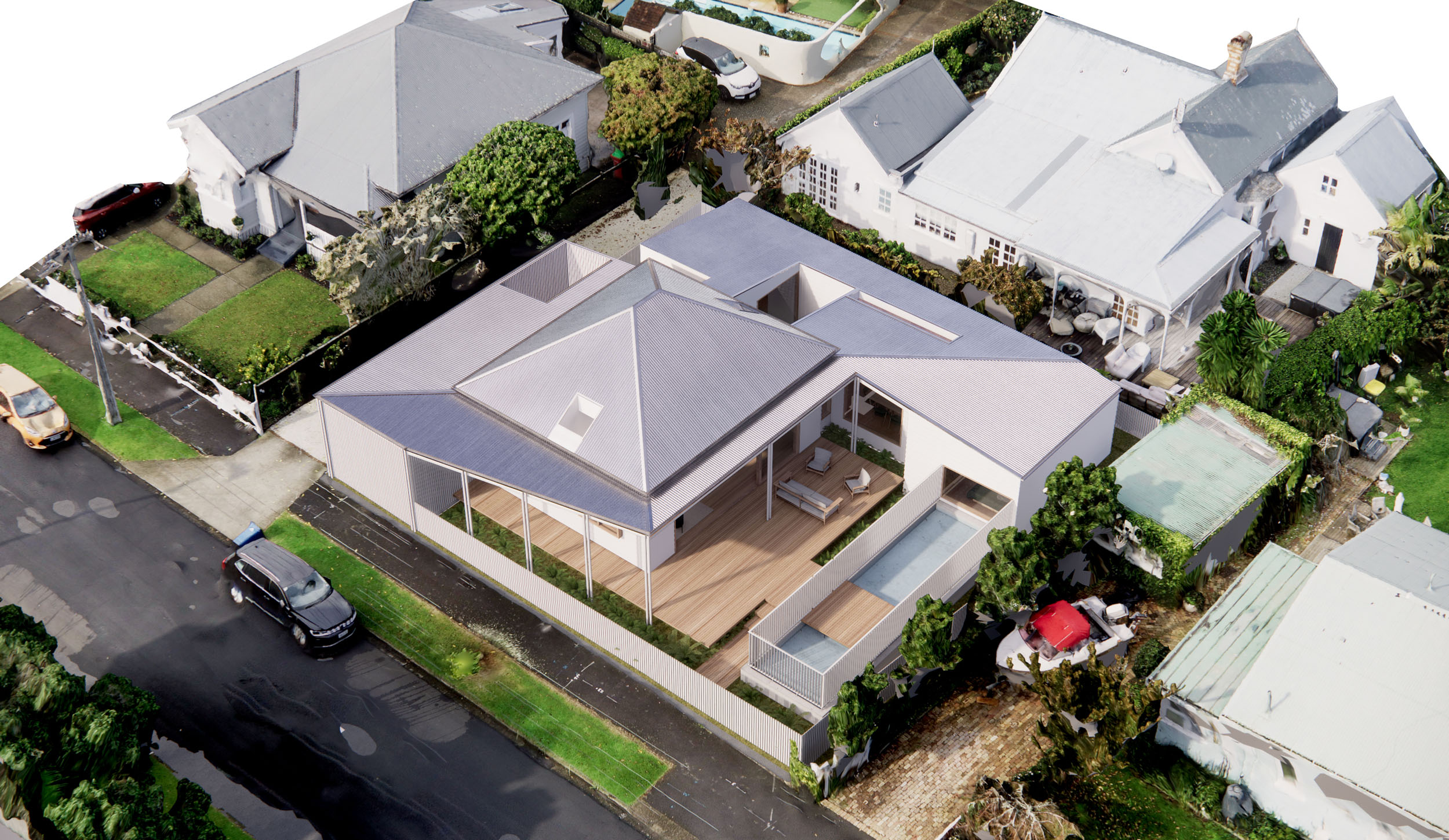
The verandah that
previously only provided shelter at entry is extended to form a continuous
intermediate space between house and site boundary. The proposed design gives
prominence to the original villa roof form, while the verandah that slots
underneath provides continuity and contrast through a series of carefully
placed additions to suit modern family life.
In the absence of a distant horizon, bedroom views are focused inward on special moments created within the site itself.
This approach makes the space between and beside bedrooms as important as the rooms themselves. Openings to the courtyard are carefully placed to offer adjacent spaces their own private outlook, while the pool extends from the shape of a window, making it a feature to be viewed, as much as used.
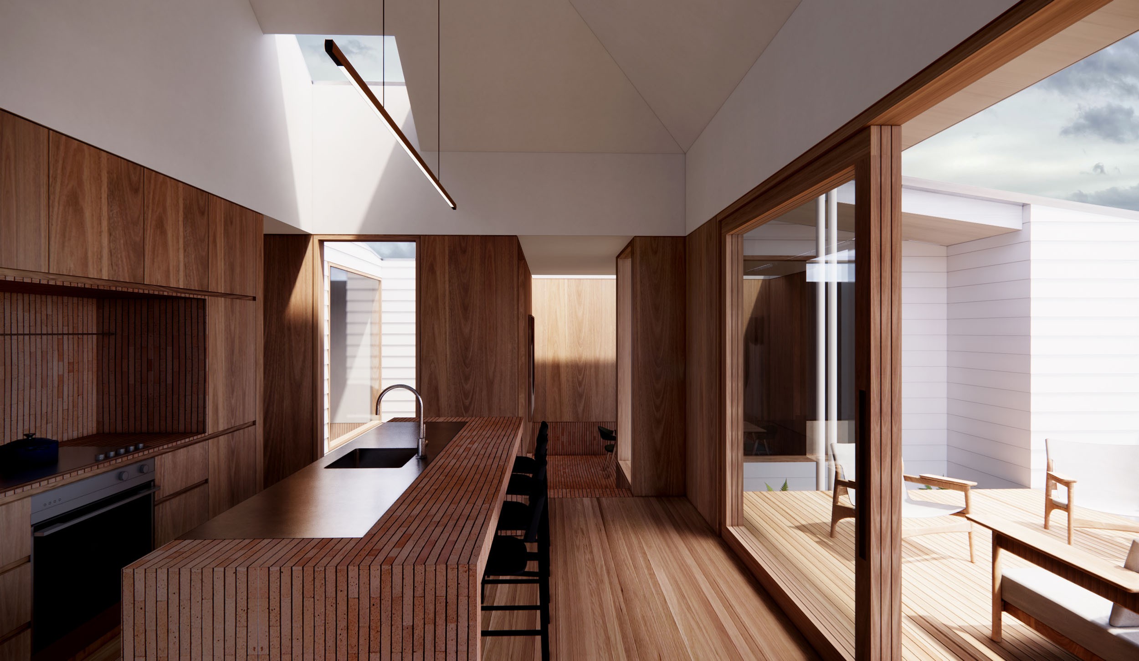
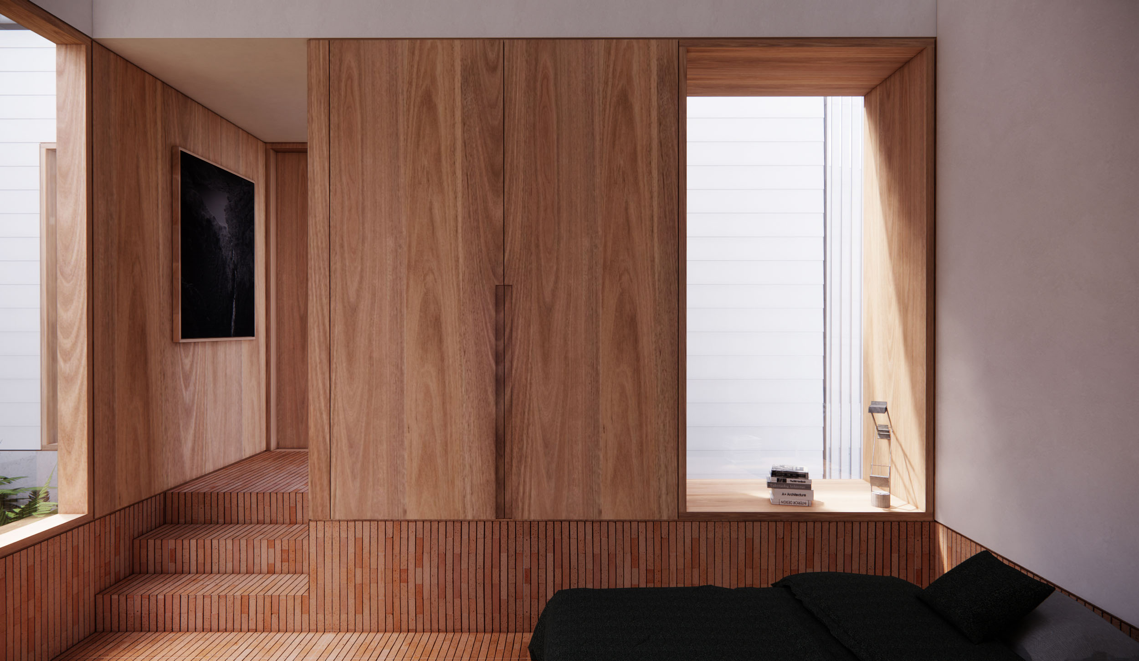
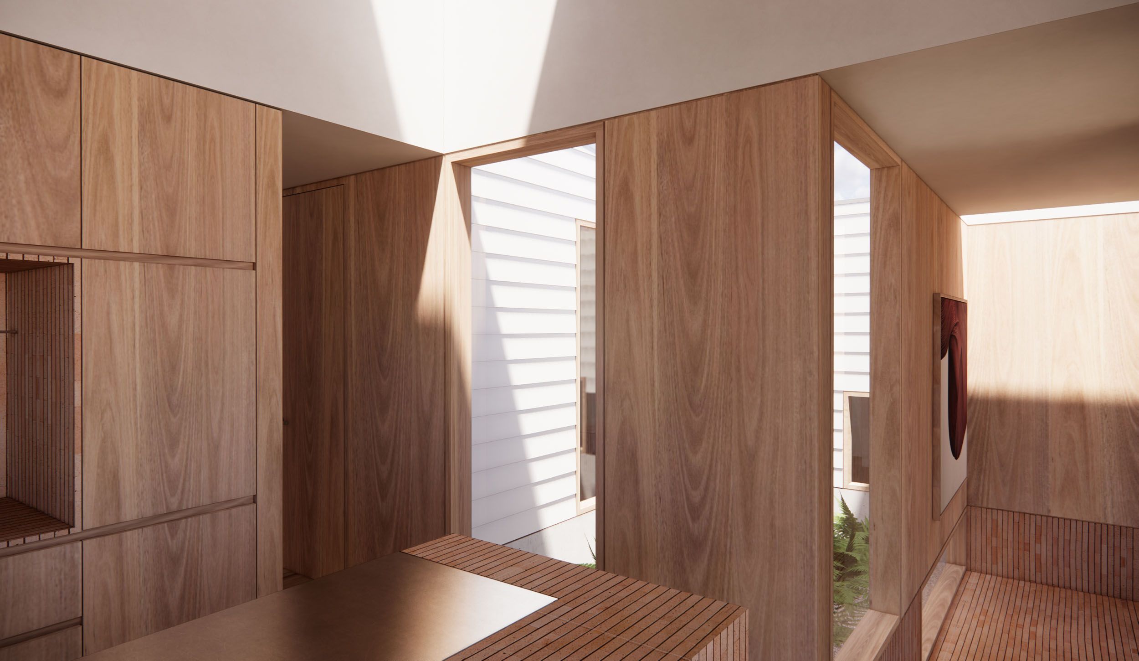
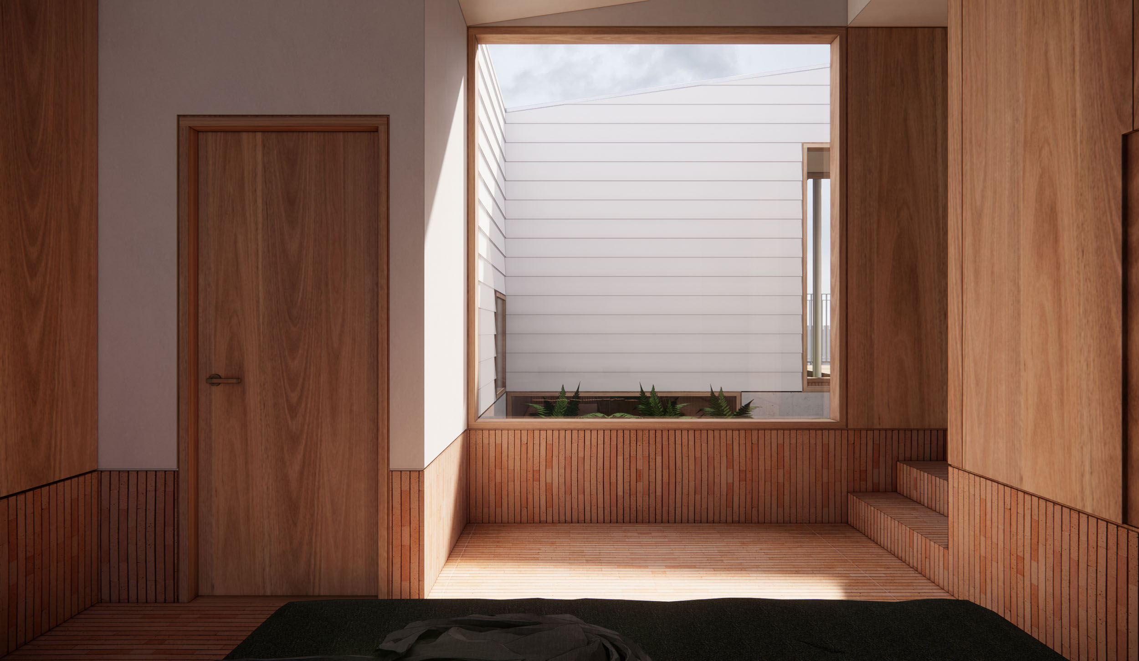
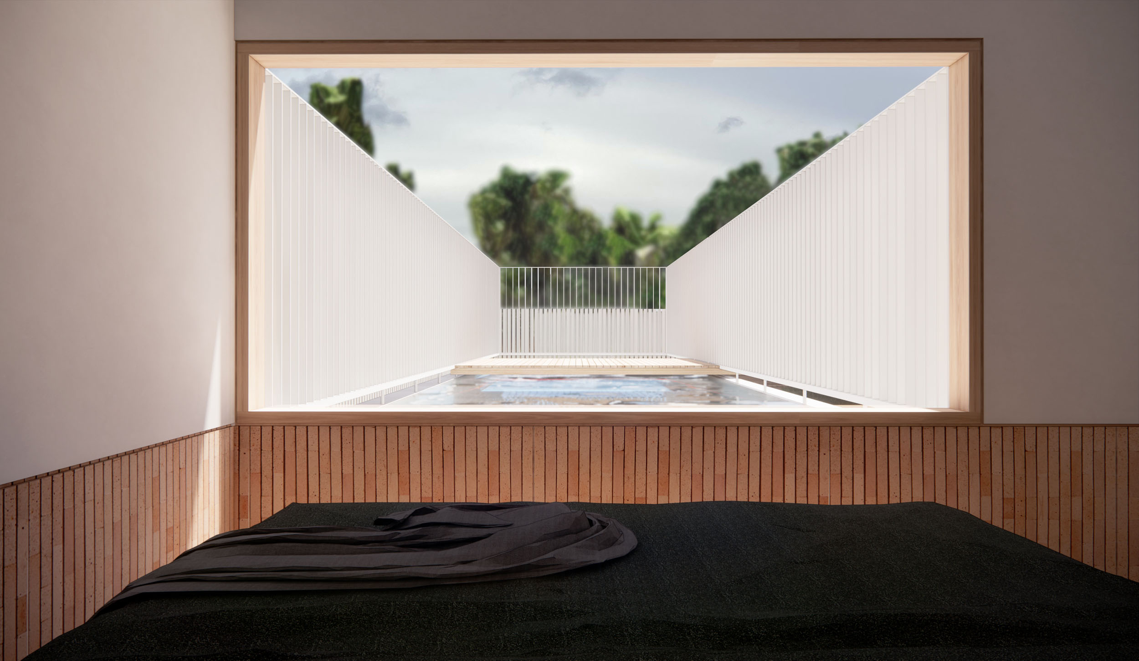



While
the image of a traditional villa appears to be upheld, the house functions in a
far more relaxed manner. There is no formal front door, simply a series of
steps leading up to a generous deck where guests are greeted and immediately
drawn into the social atmosphere of the house.
