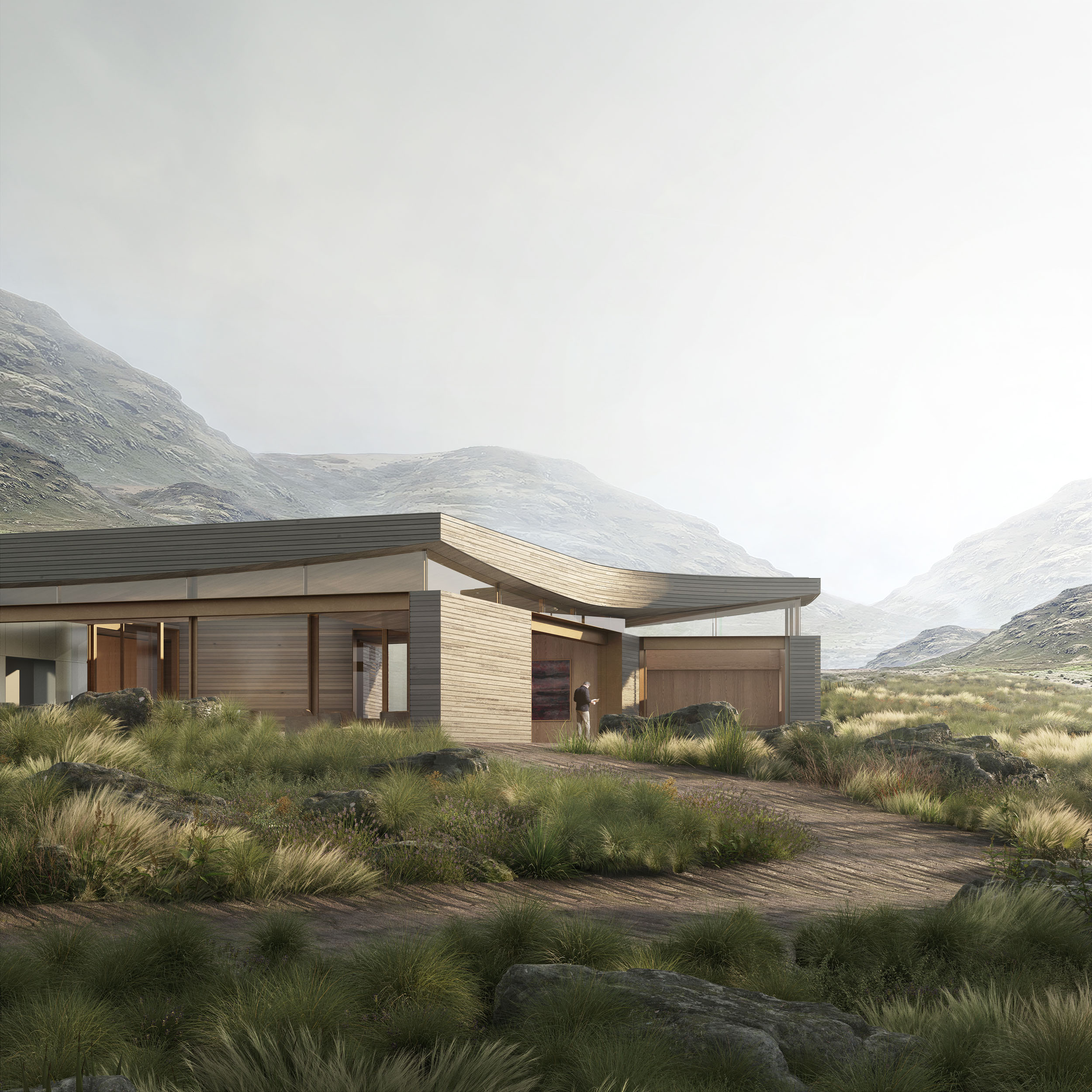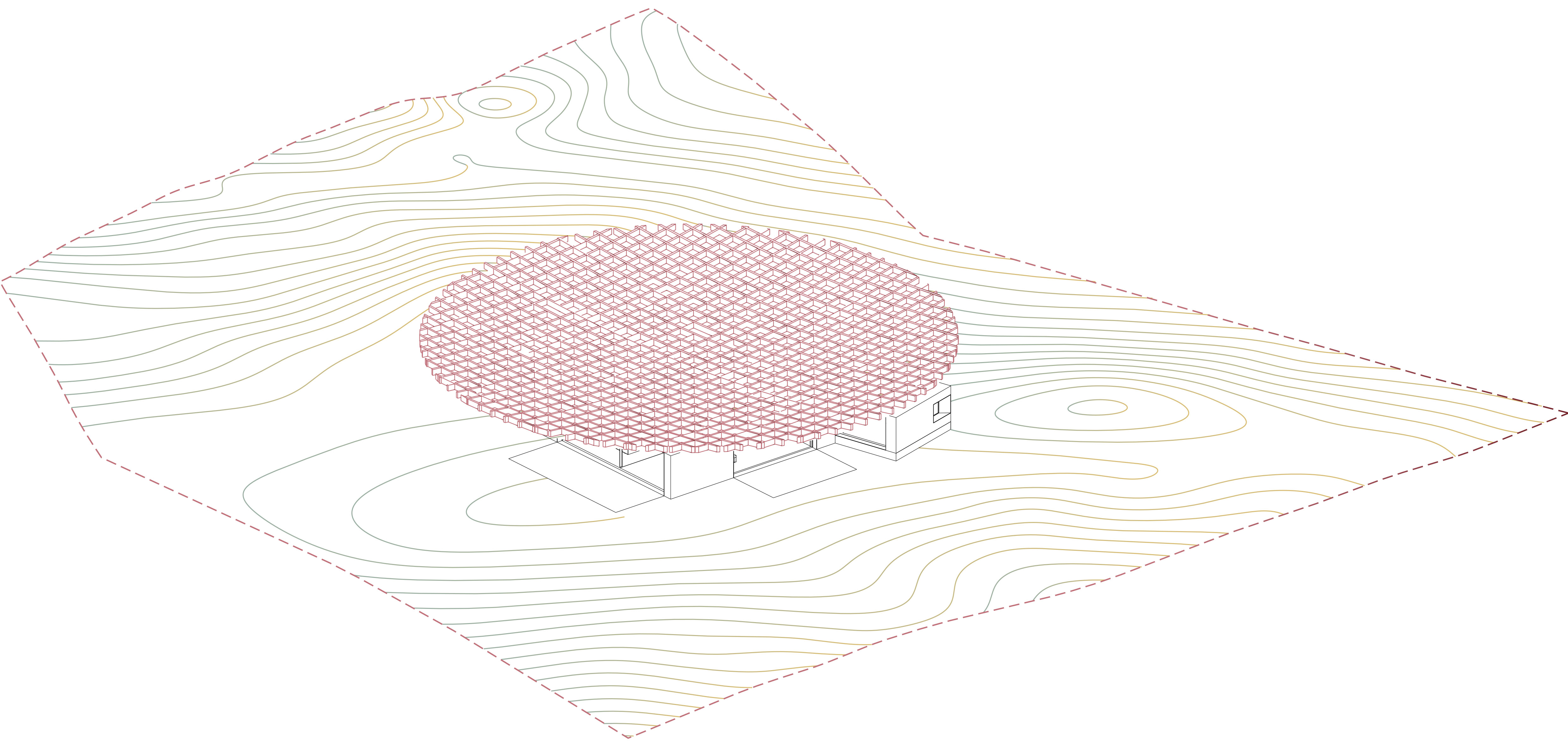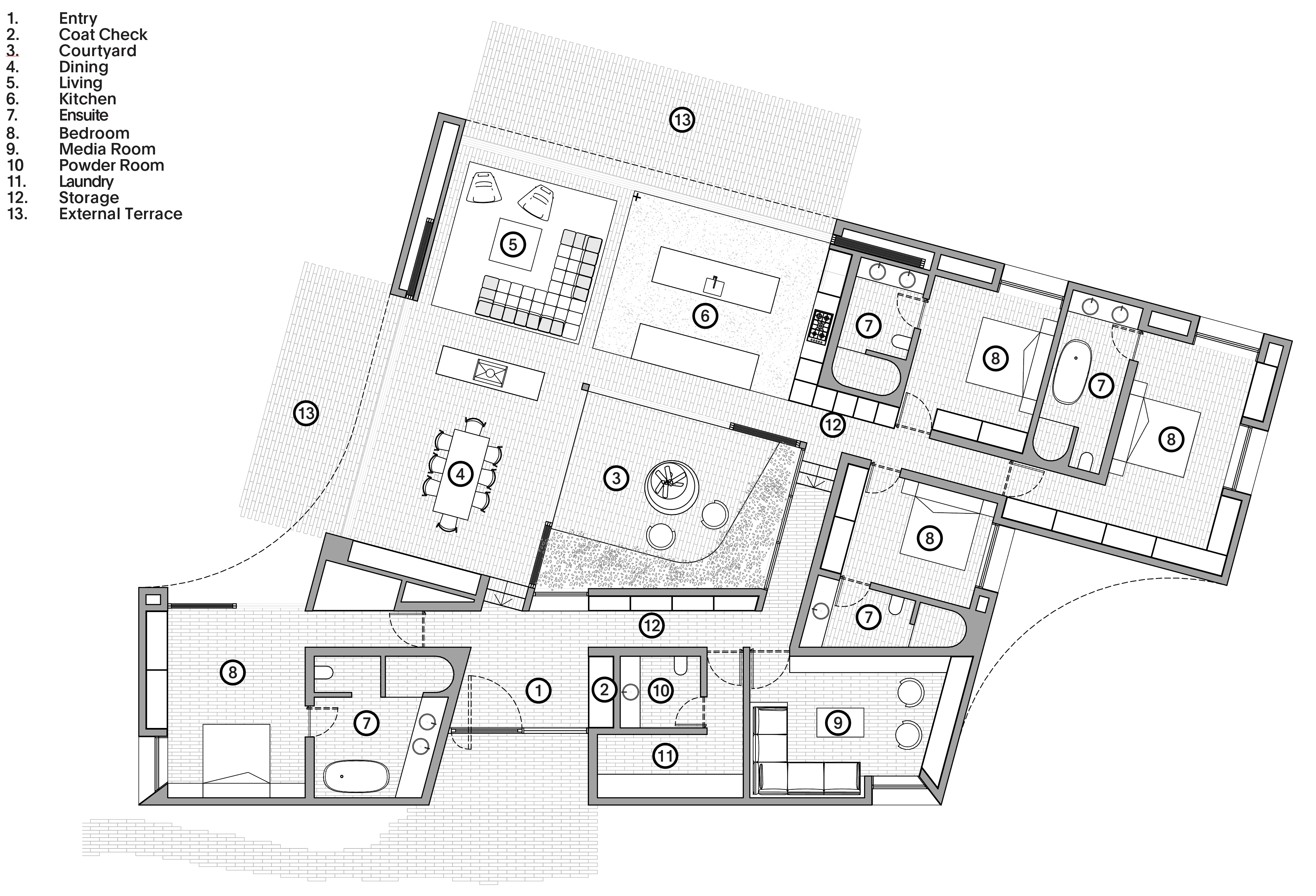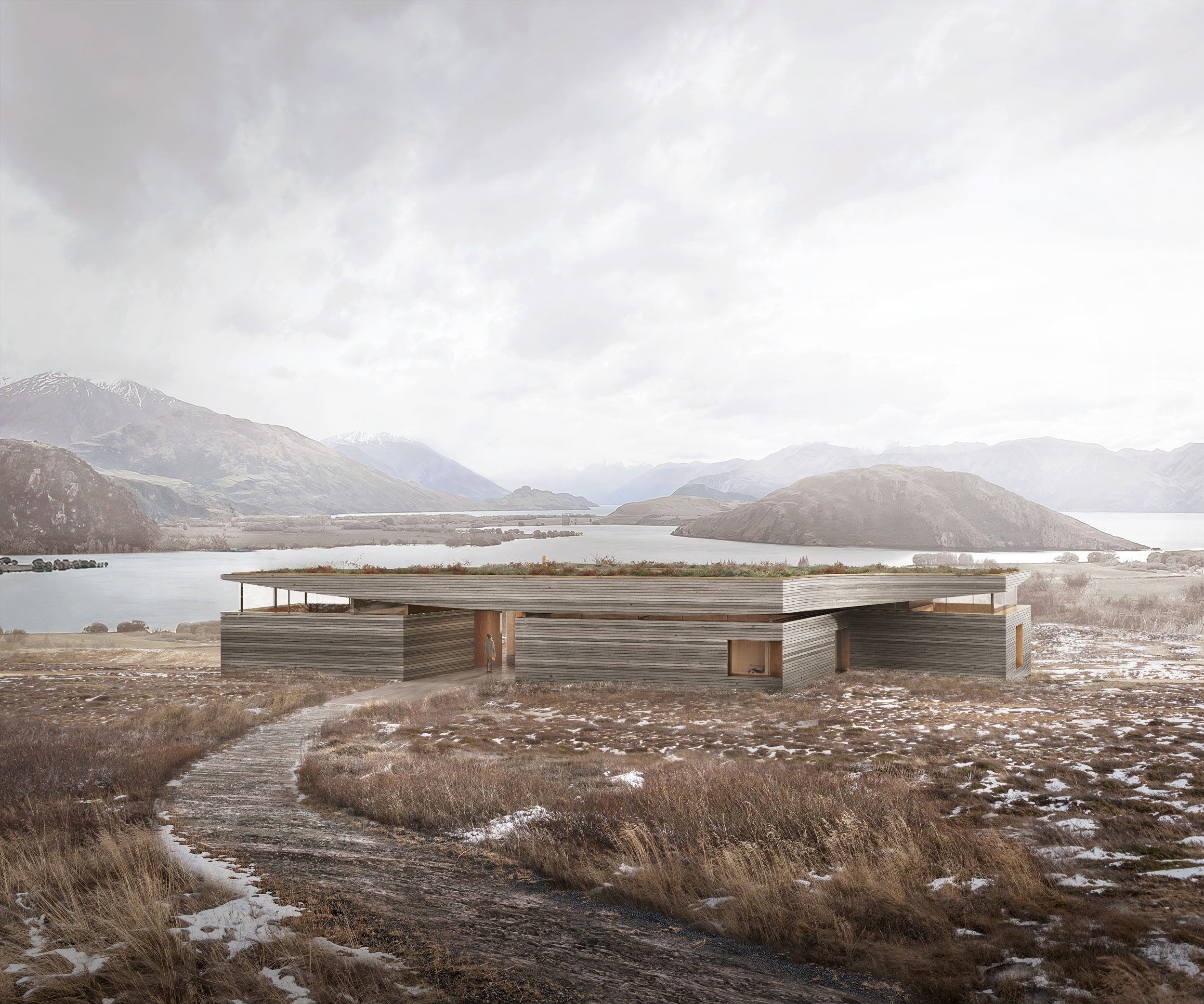Lake House
Wānaka
Private Residence
Wānaka, Aotearoa New Zealand
Status ︎ Concept Design
Wānaka, Aotearoa New Zealand
Status ︎ Concept Design

Built from primarily prefabricated elements, this
house advances the idea that efficient off-site construction methods can
produce highly crafted and customised outcomes.










The planning requirement for a flat
roof created an opportunity for the ceiling to become the defining element
engaging the mountain setting, producing an ever-changing internal environment.




The bedrooms are
designed to feel both contained and expansive. This is achieved through the
combination of a floating roof and framed view.
Cabinetry built into the perimeter walls of the house amplifies this feeling, creating deep reveals to exaggerate the window frame and protect the glazing from excessive solar heat gain.
Cabinetry built into the perimeter walls of the house amplifies this feeling, creating deep reveals to exaggerate the window frame and protect the glazing from excessive solar heat gain.



As the house recedes into the
landscape, its monolithic and carved form visually accords with the buildings
of this region while being constructed in an entirely different, lightweight
manner.

