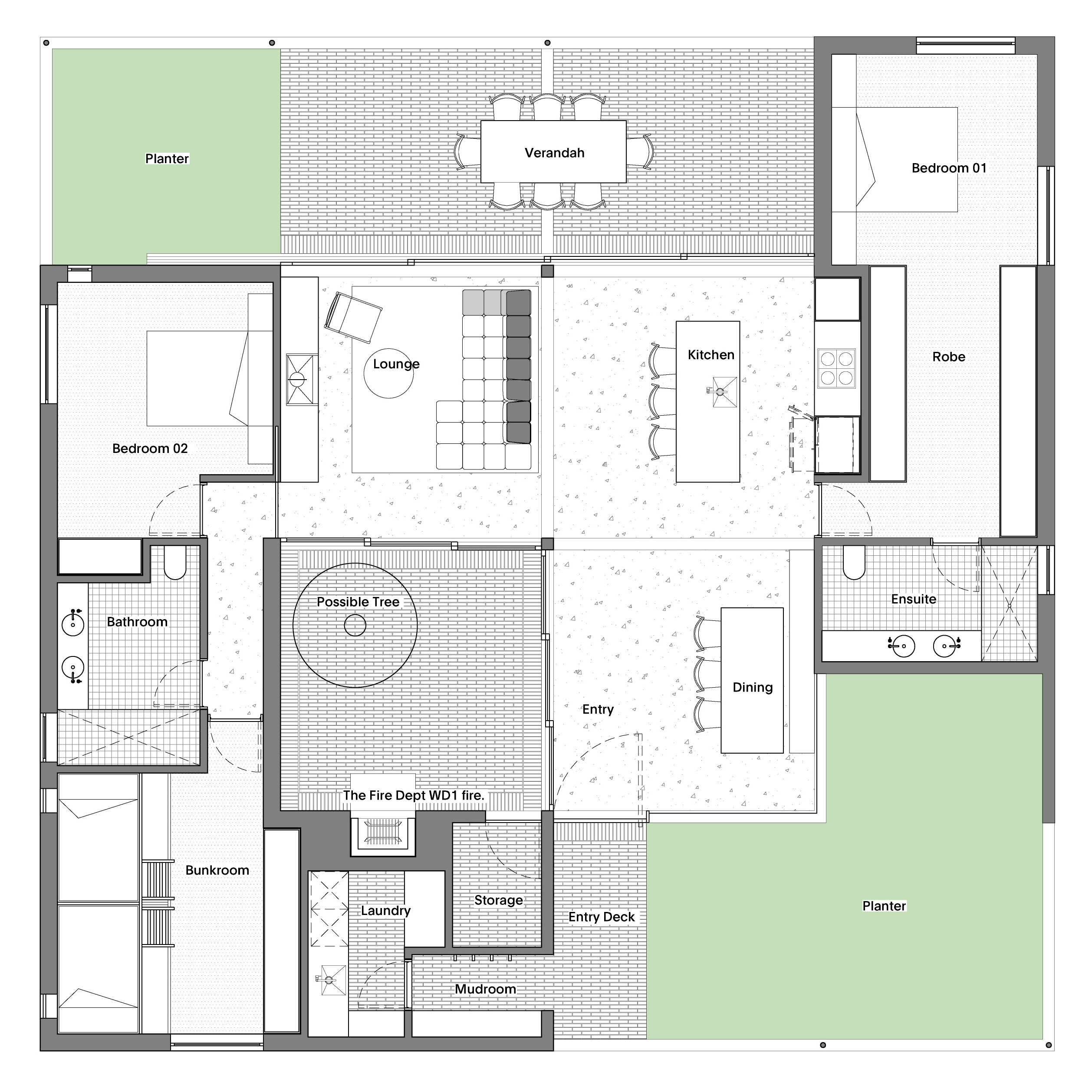Farmhouse
Te Arai
Private Residence
Te Arai, Aotearoa New Zealand
Status ︎ Documentation
Te Arai, Aotearoa New Zealand
Status ︎ Documentation
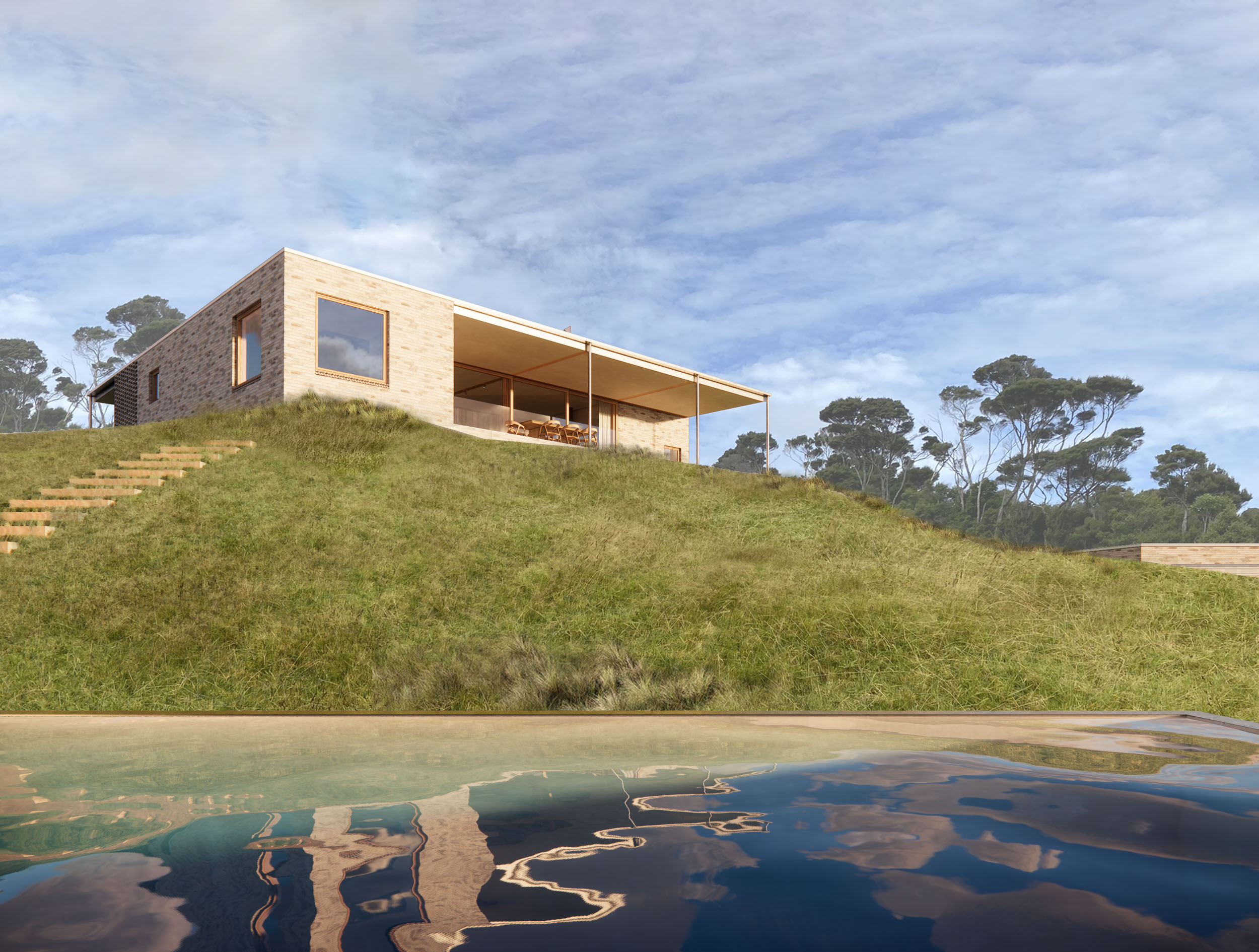
This steeply sloping rural site is populated by a casual composition of structures that anchor a broader landscape of events, regeneration, production, and reflection.
A kit of parts
![]()
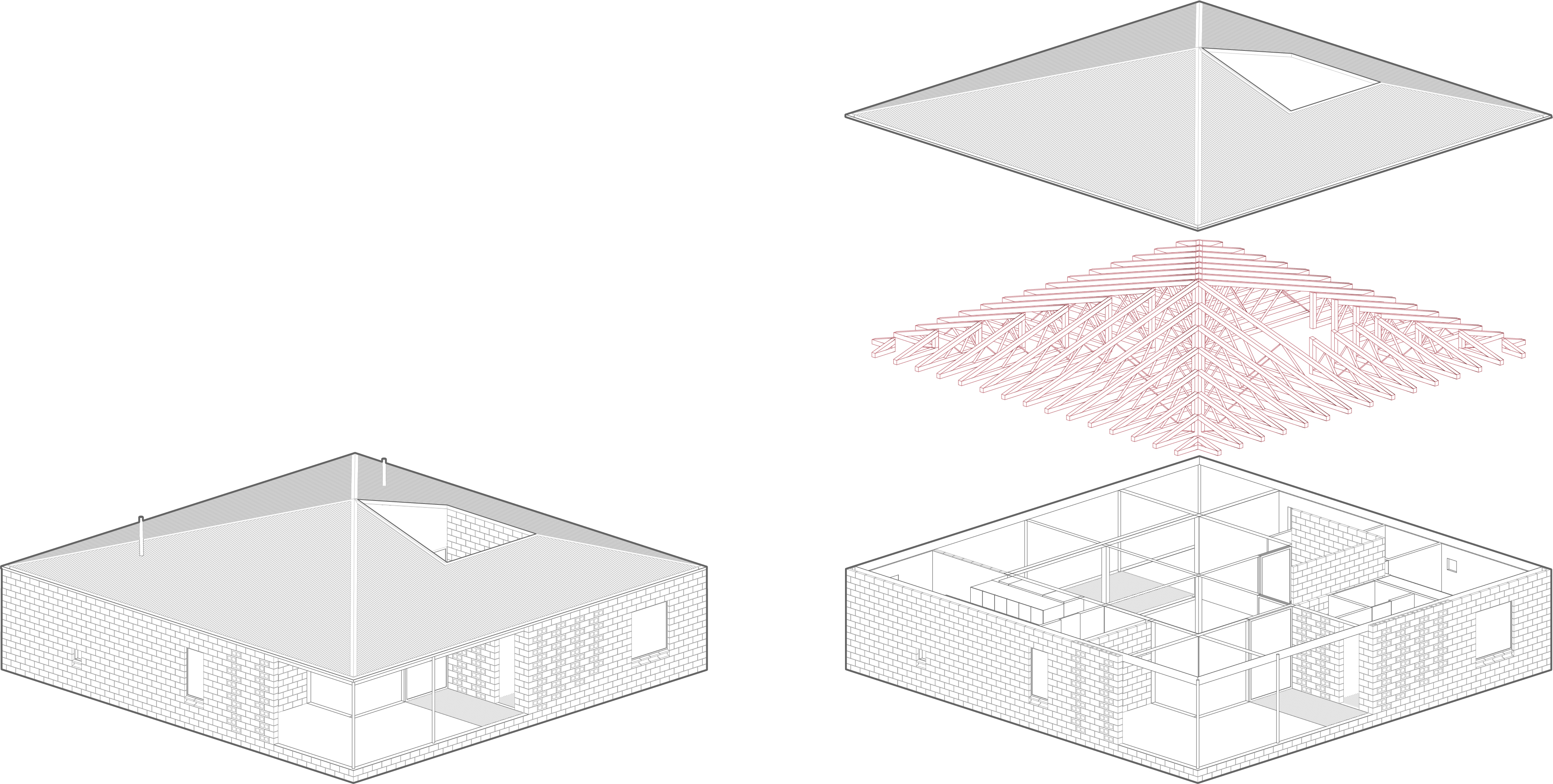
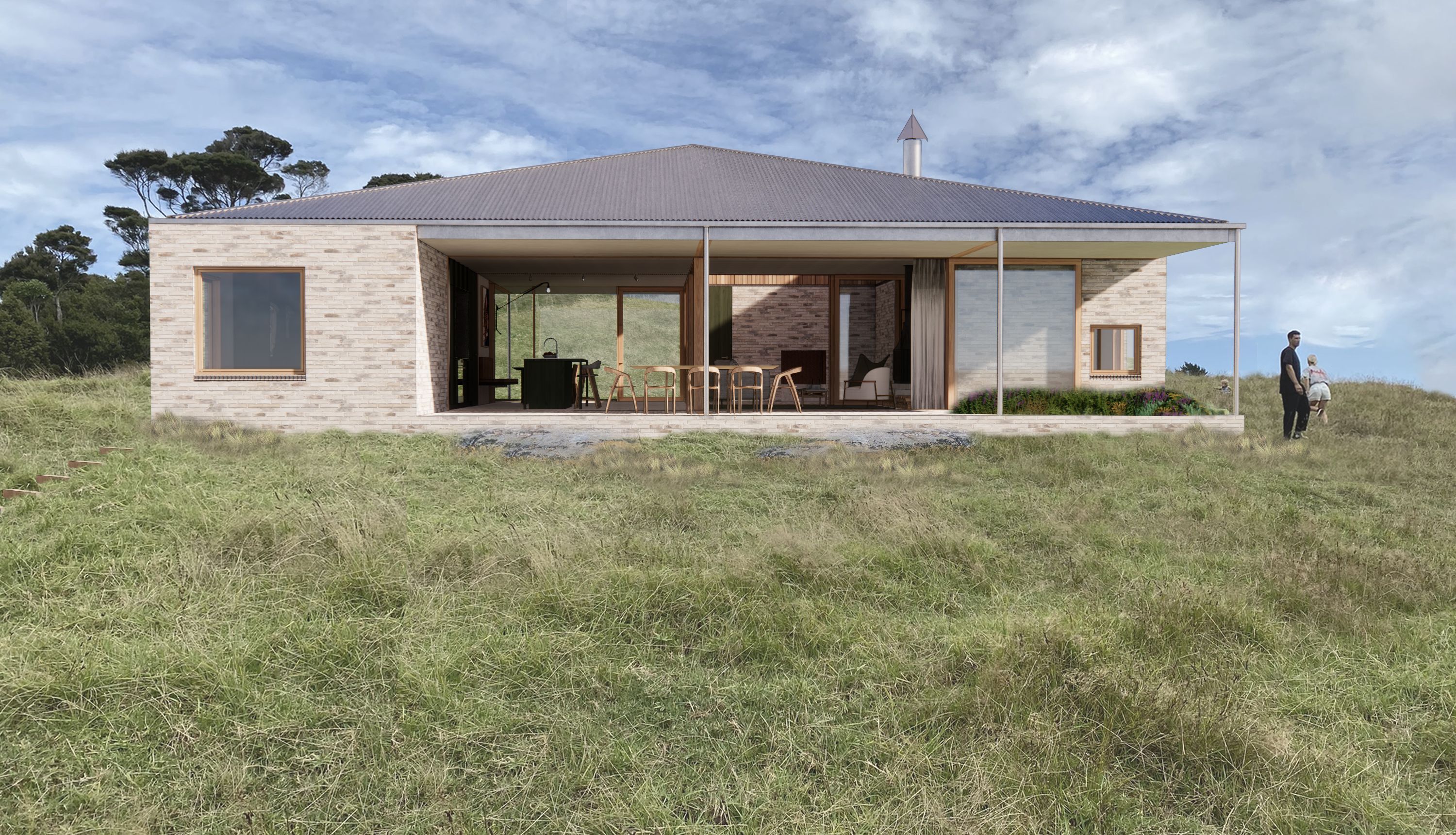
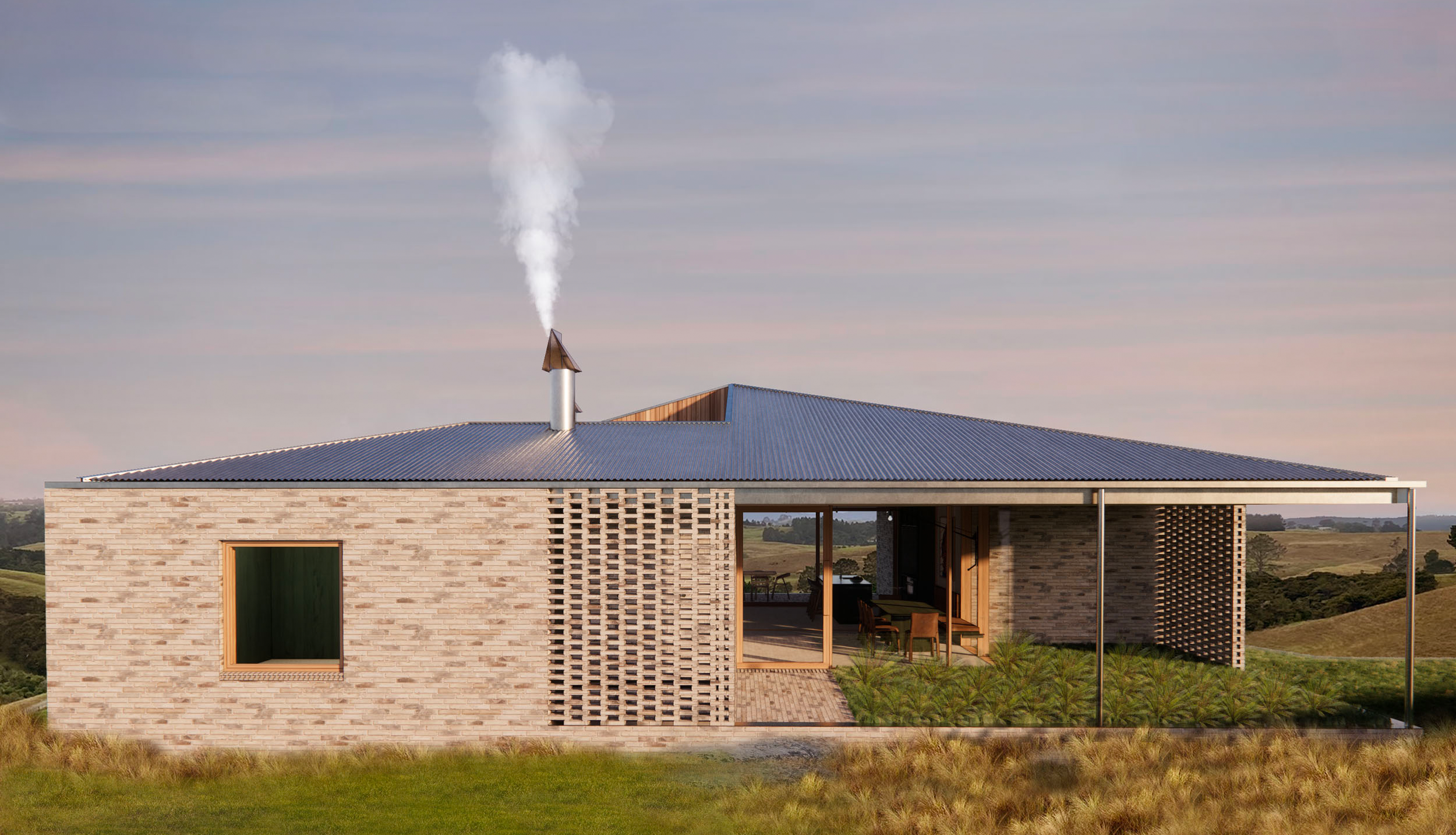
Living spaces are equally divided and
centred in the plan, while bedrooms are expressed as large brick volumes that
frame the living core. This gives the house a real sense of depth and presence
in the landscape despite its modest size.
Siteplan
![]()


The house has a dual character. From afar it appears like any other rural building in the landscape, while revealing a more expressive and refined series of details and spaces on closer inspection

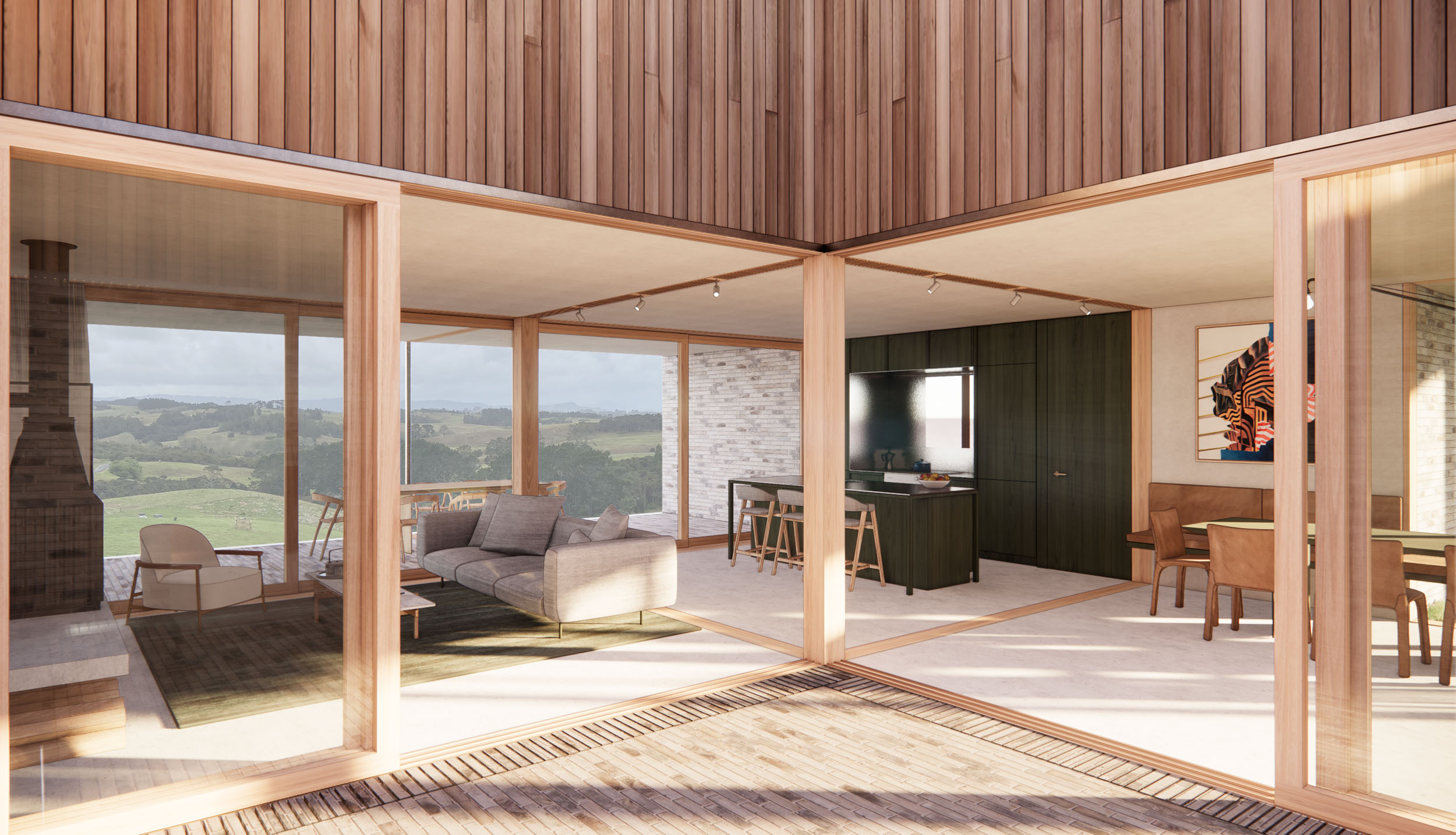

A timber grid divides and defines the
proportions of various settings for living while maintaining open and operable
connections between them.
Floorplan
![]()
