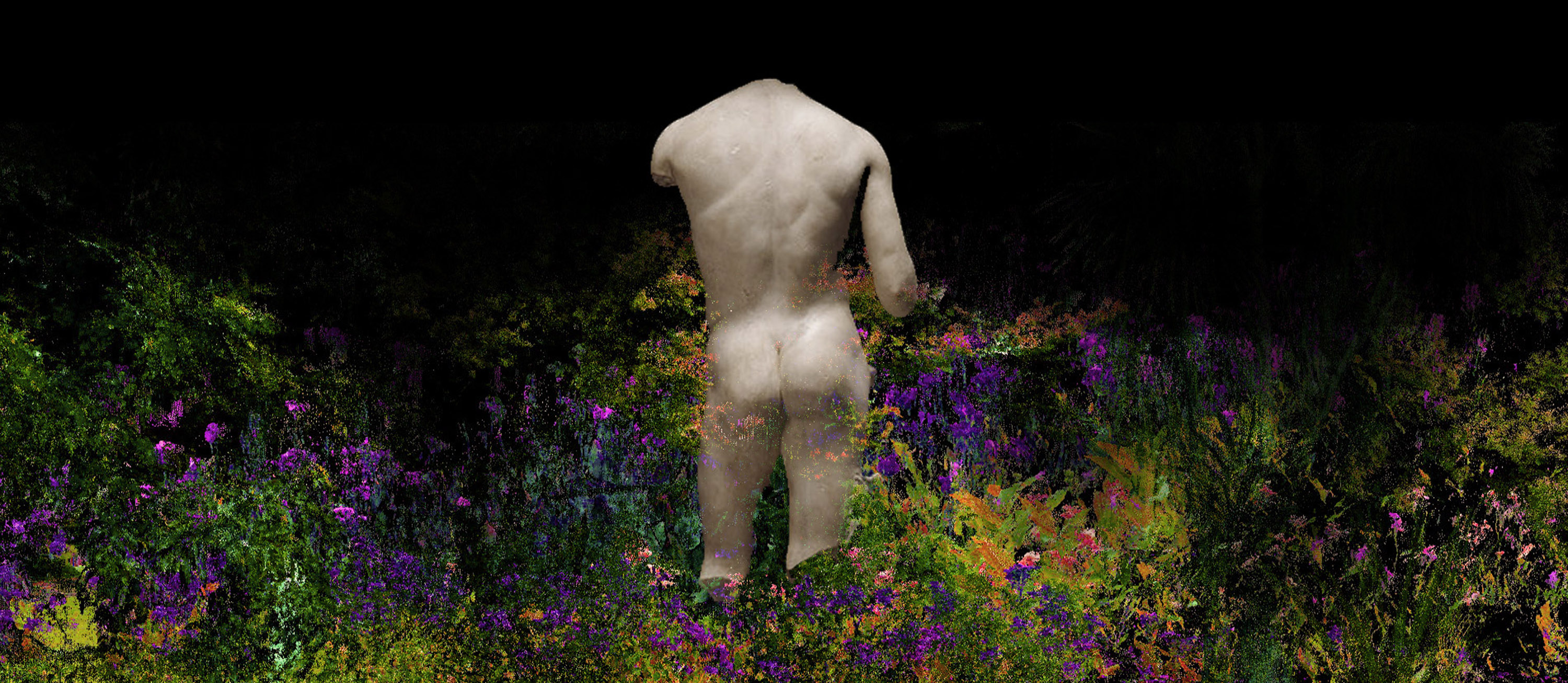Data Garden
NGV
In Collaboration with Danielle Peck ︎ Architecture Associates & Ben Waters ︎ S-I Projects
Competition Entry for The National Gallery of
Victoria
Melbourne, Australia
Program ︎ Pavilion
Traditional Custodians ︎ The Bunurong Boon Wurrung an Wurundjeri Woi Wurrung peoples of the Eastern Kulin Nation
Melbourne, Australia
Program ︎ Pavilion
Traditional Custodians ︎ The Bunurong Boon Wurrung an Wurundjeri Woi Wurrung peoples of the Eastern Kulin Nation
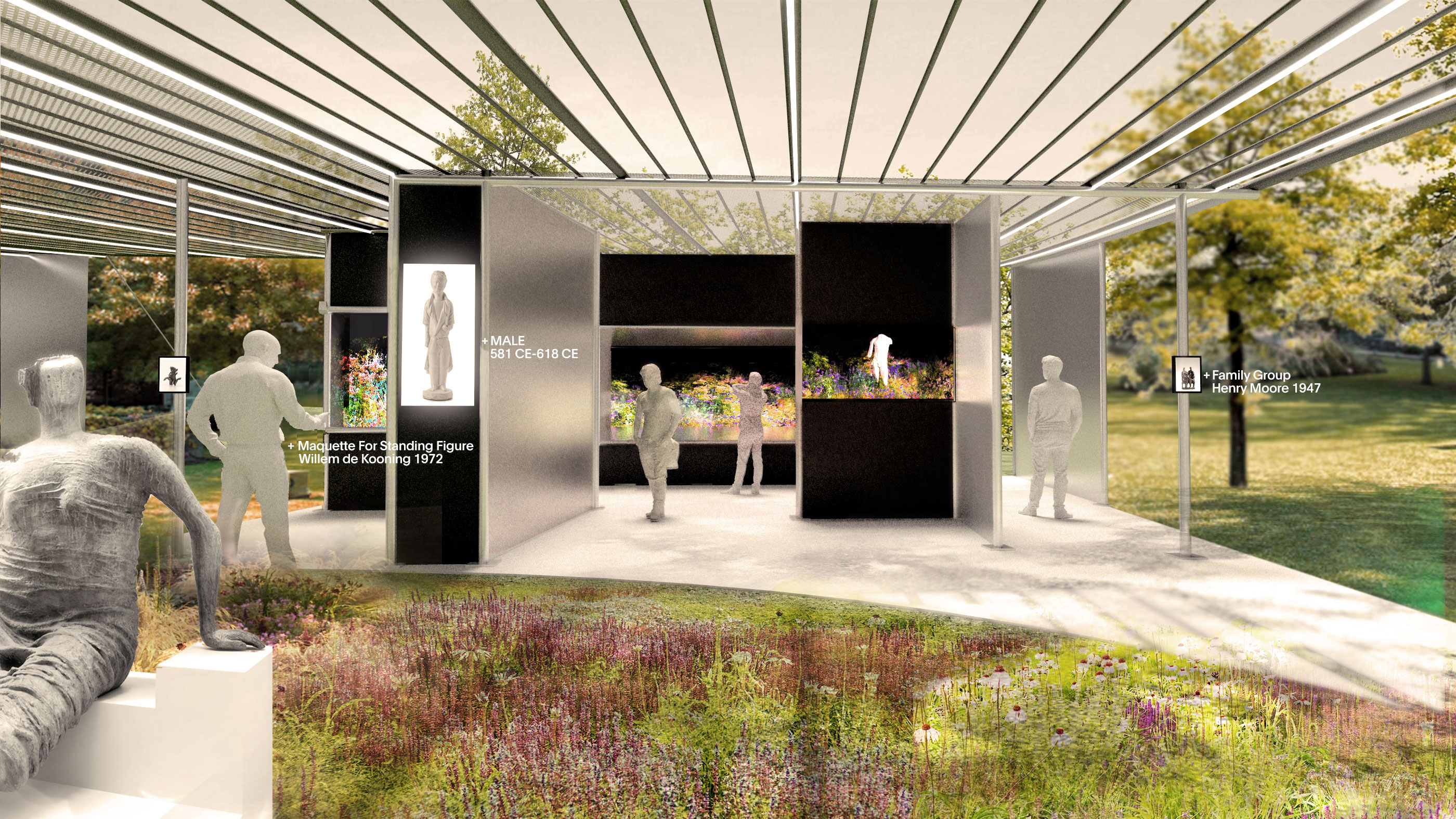
Data Garden
occupies a vital midpoint between the National Gallery of Victoria and its
future Contemporary site.
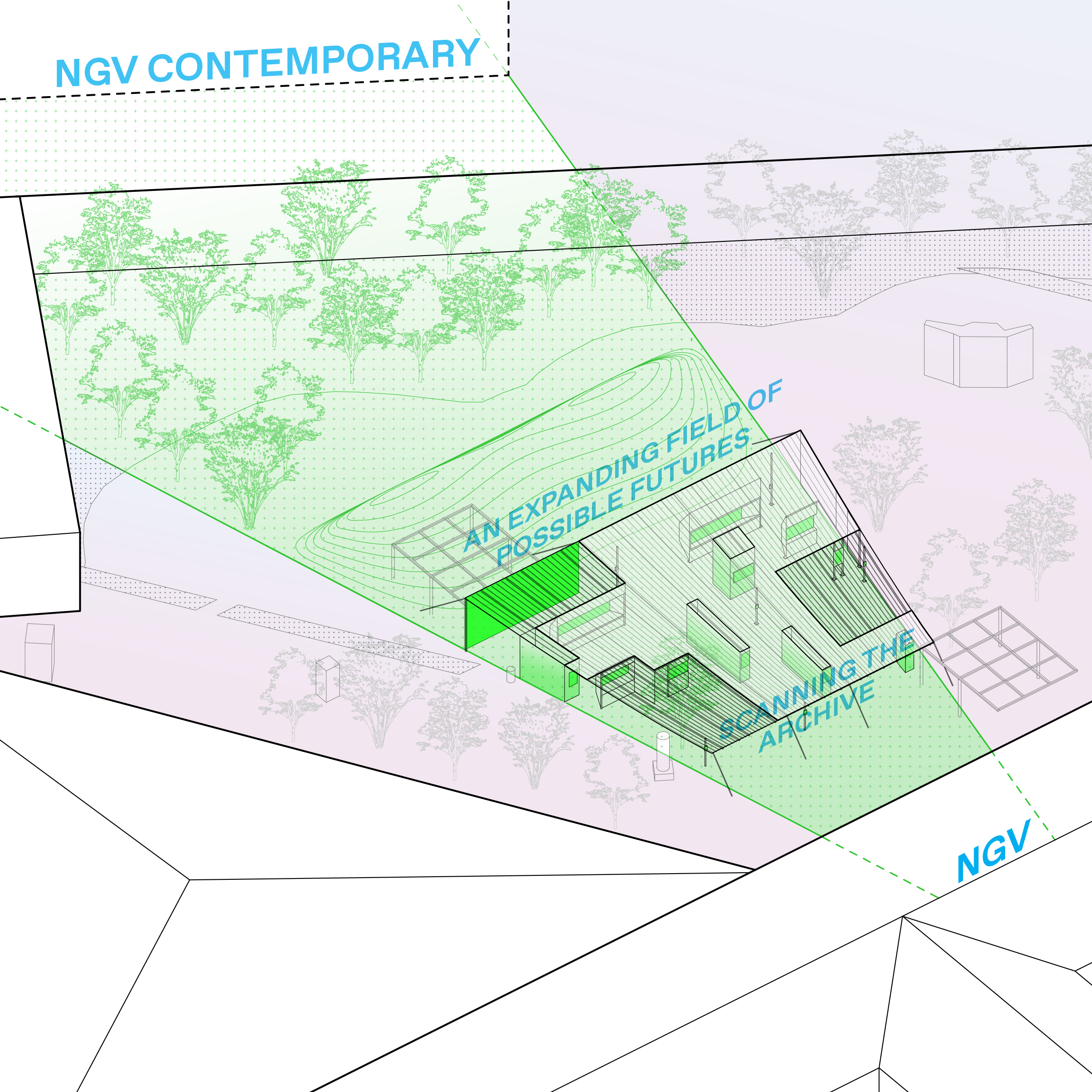
The pavilion
mediates these sites and the garden itself by mobilising an expansive range of
digital scanning and display techniques. The intent is to showcase the NGV's
archived works, while experimenting with the new curatorial and experiential
possibilities that this technology offers.
The form of the pavilion reinforces this gesture. Tracing a projection from NGV outward, a catenary roof increases in scale to house an ever-widening field of displays that amplify and superimpose data from both the garden and the archive.
The form of the pavilion reinforces this gesture. Tracing a projection from NGV outward, a catenary roof increases in scale to house an ever-widening field of displays that amplify and superimpose data from both the garden and the archive.
By drawing the
Garden in, the pavilion offers a more vivid engagement with the archive. This
frames the archive as an essential part of the museum's future, allowing both
the NGV and the public to consider it as part of an ever widening field of art
viewing experiences.
Upon entering the pavilion, the
first works on display will use Lidar infrared scanners and photogrammetry to
present works from the NGV's archive.
![]()
![]()
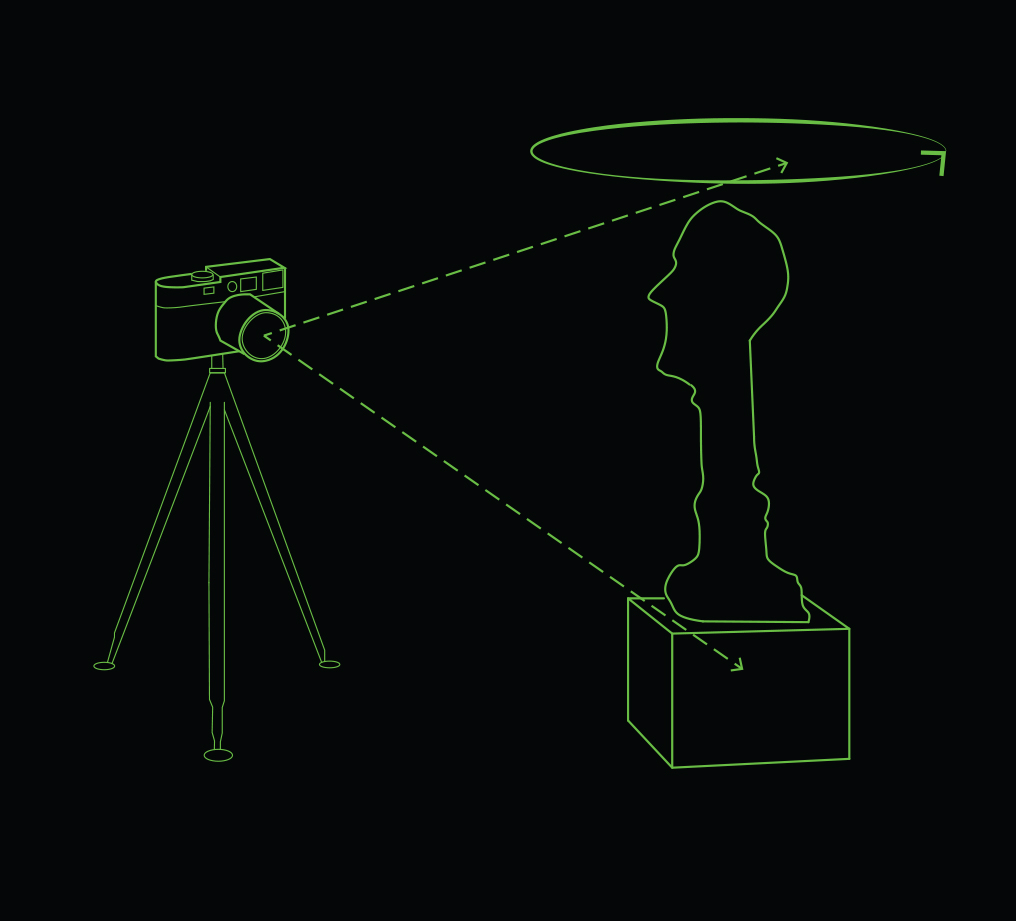

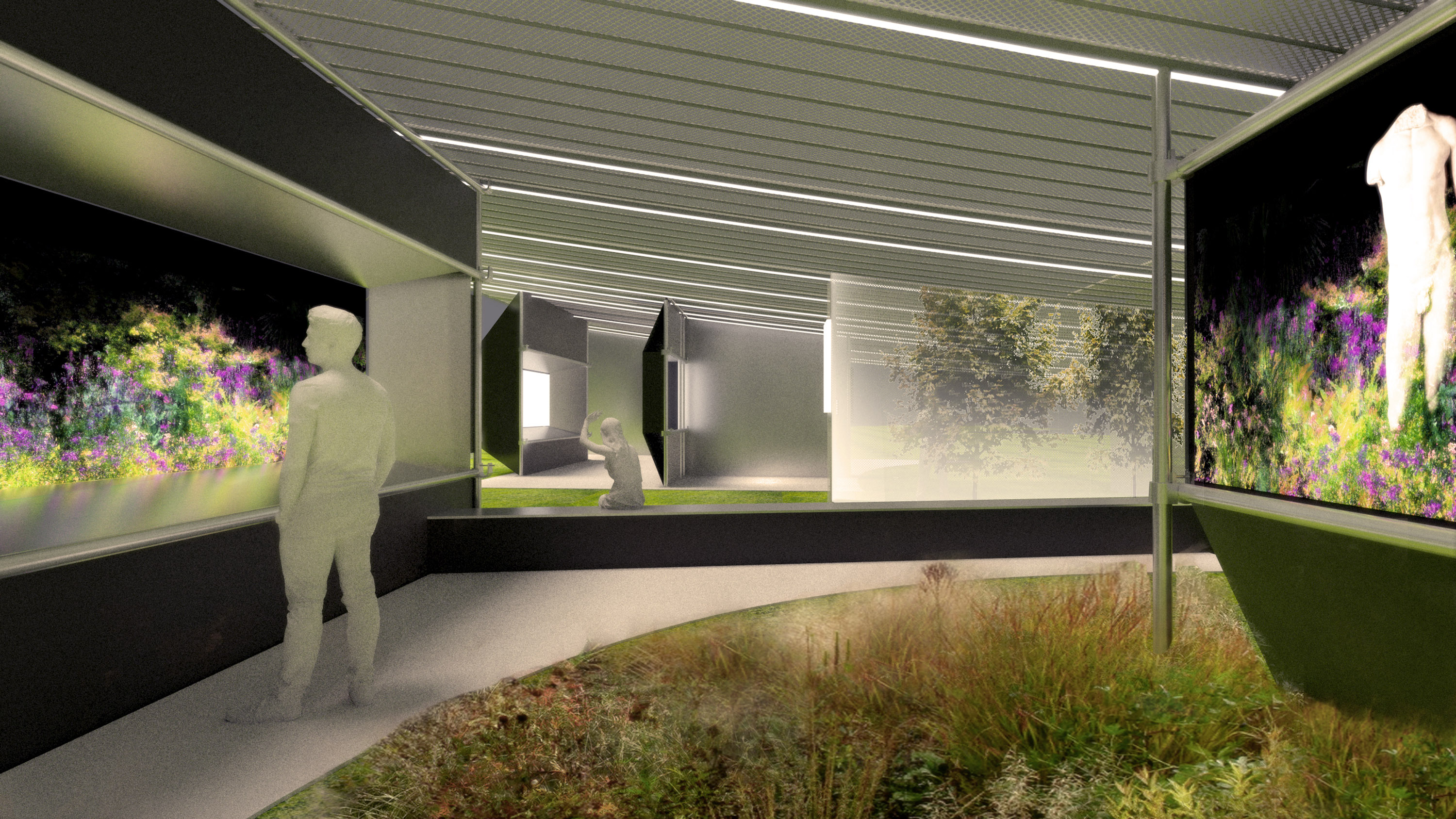
Walking through the pavilion, the works
shift in scope, scale, and number – creating spectrum of present techniques to
possible futures. This increasingly immersive environment will be exaggerated
through a series of screens that integrate scans of the garden, drawn into a
hybrid virtual space with the archived works. The considered relationship
between real and virtual space demonstrates how this technology expands curatorial
strategies, and techniques for the production of art itself.
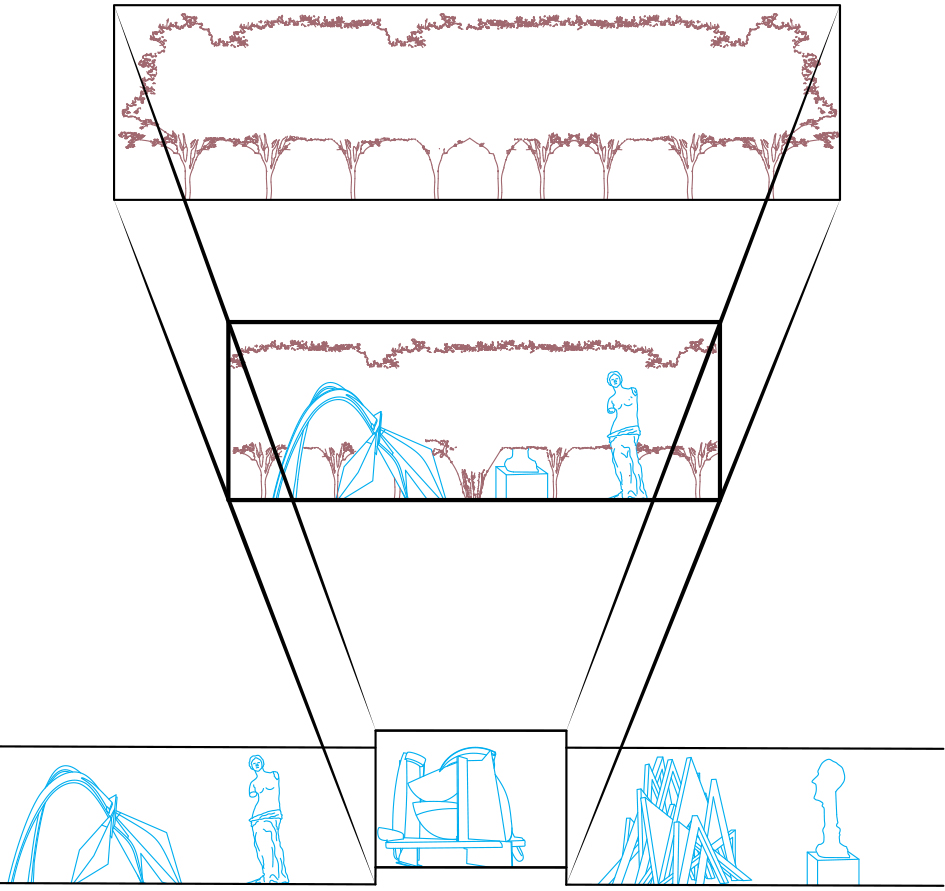
While the form of the pavilion projects from the cinematic entry to the Grollo Equiset Garden outwards, it can be approached and experienced in several different ways. A shallow berm begins at the widest end of the pavilion, echoing curve of the roof. Sitting on this slope, the form of the pavilion recedes back toward the NGV - an inversion of the initial view. The berm offers a large space for gathering which can be encountered casually, or actively programmed through public lectures, discussions, and film screenings.

The economy of form
and material creates a clear unity with content that it seeks to celebrate.
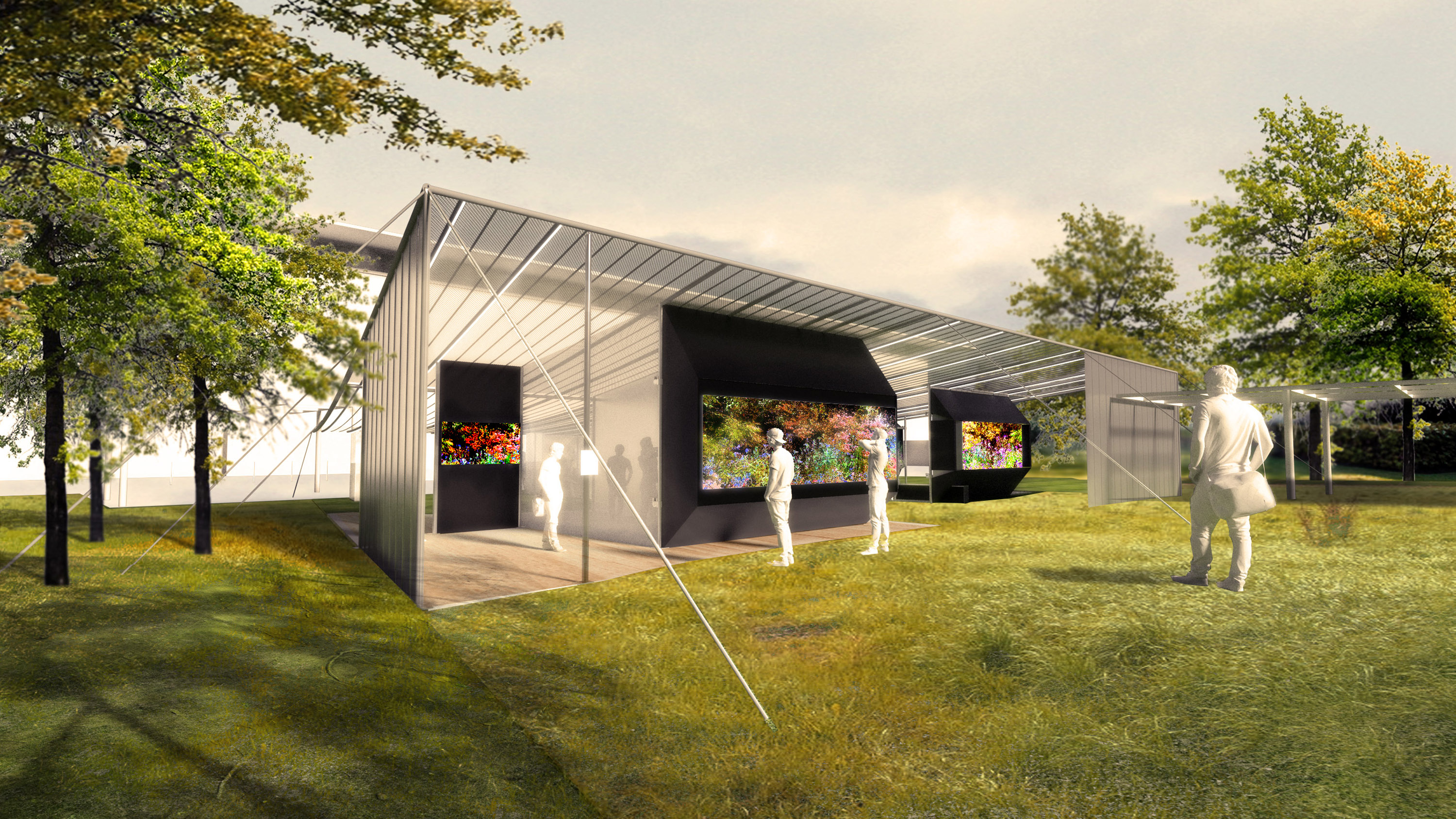
The cables of the catenary curve delicately capture and define the proportions of the screens and vitrines which are further supported by a proprietary scaffold system, clad in aluminum panels. The reflective finish of the panels perceptually extends the work on display into space of the garden. Lights are run intermittently along these cables and set into the vitrines, exaggerating the widening perspective form and creating the possibility for night time use.
