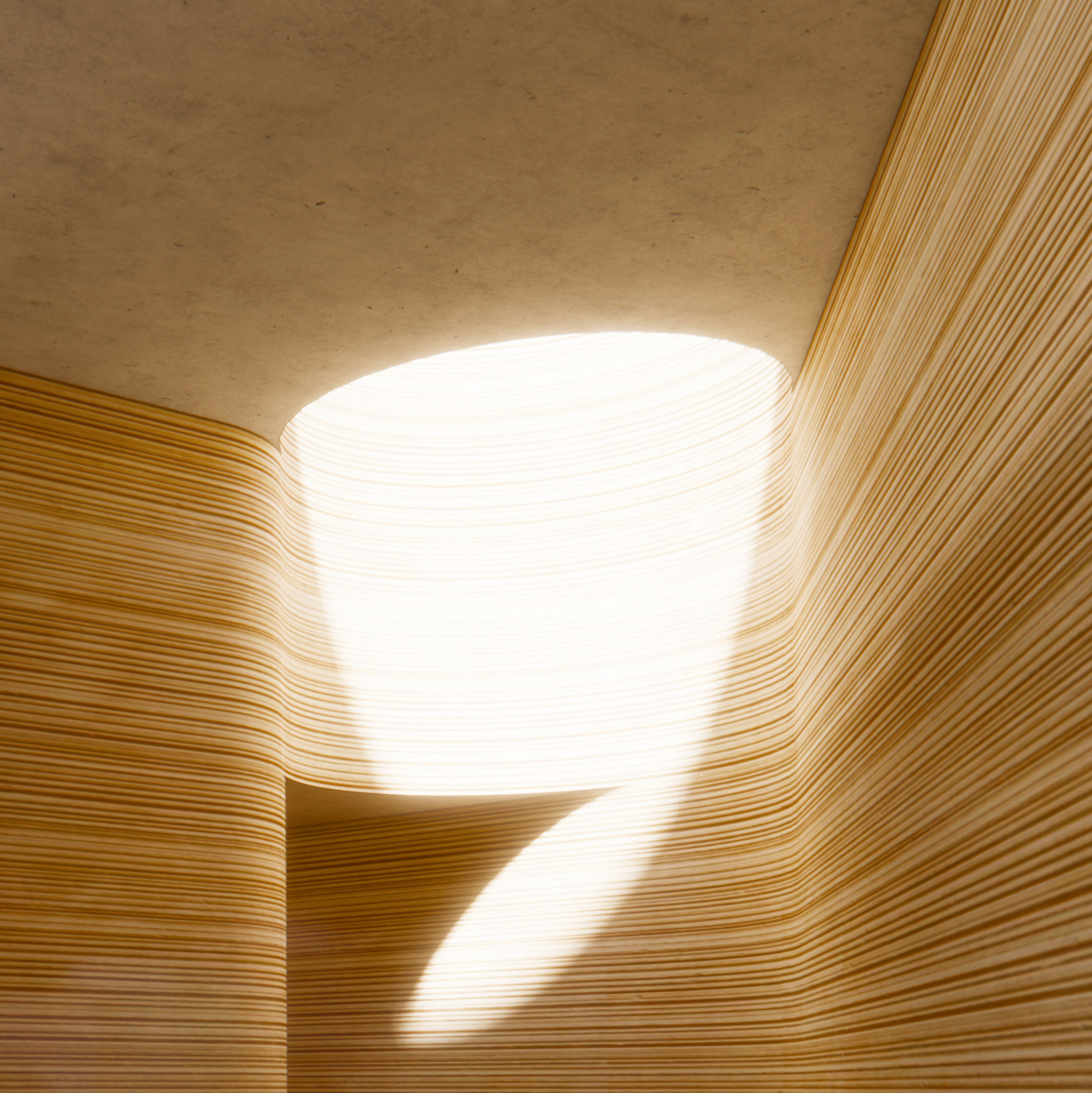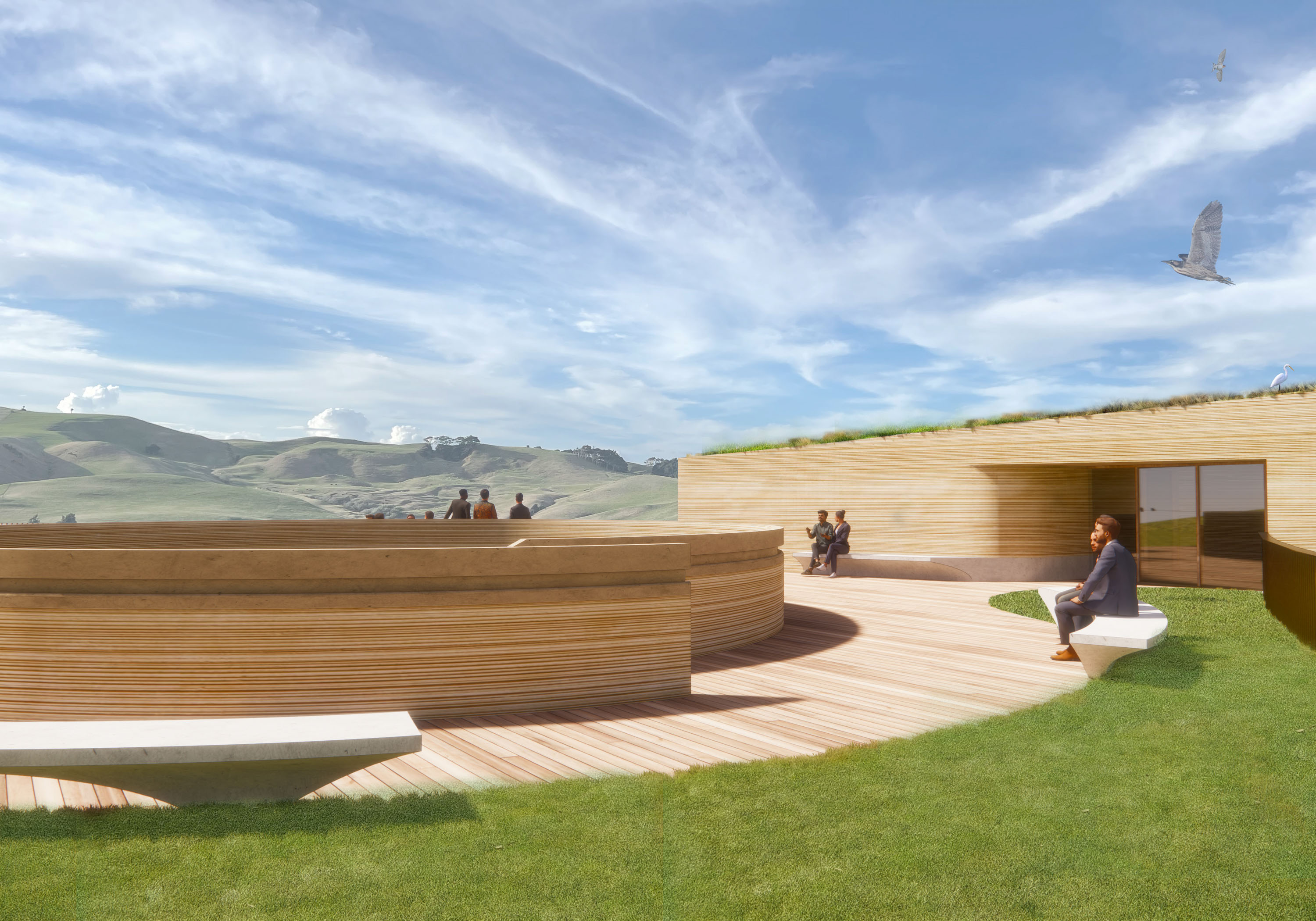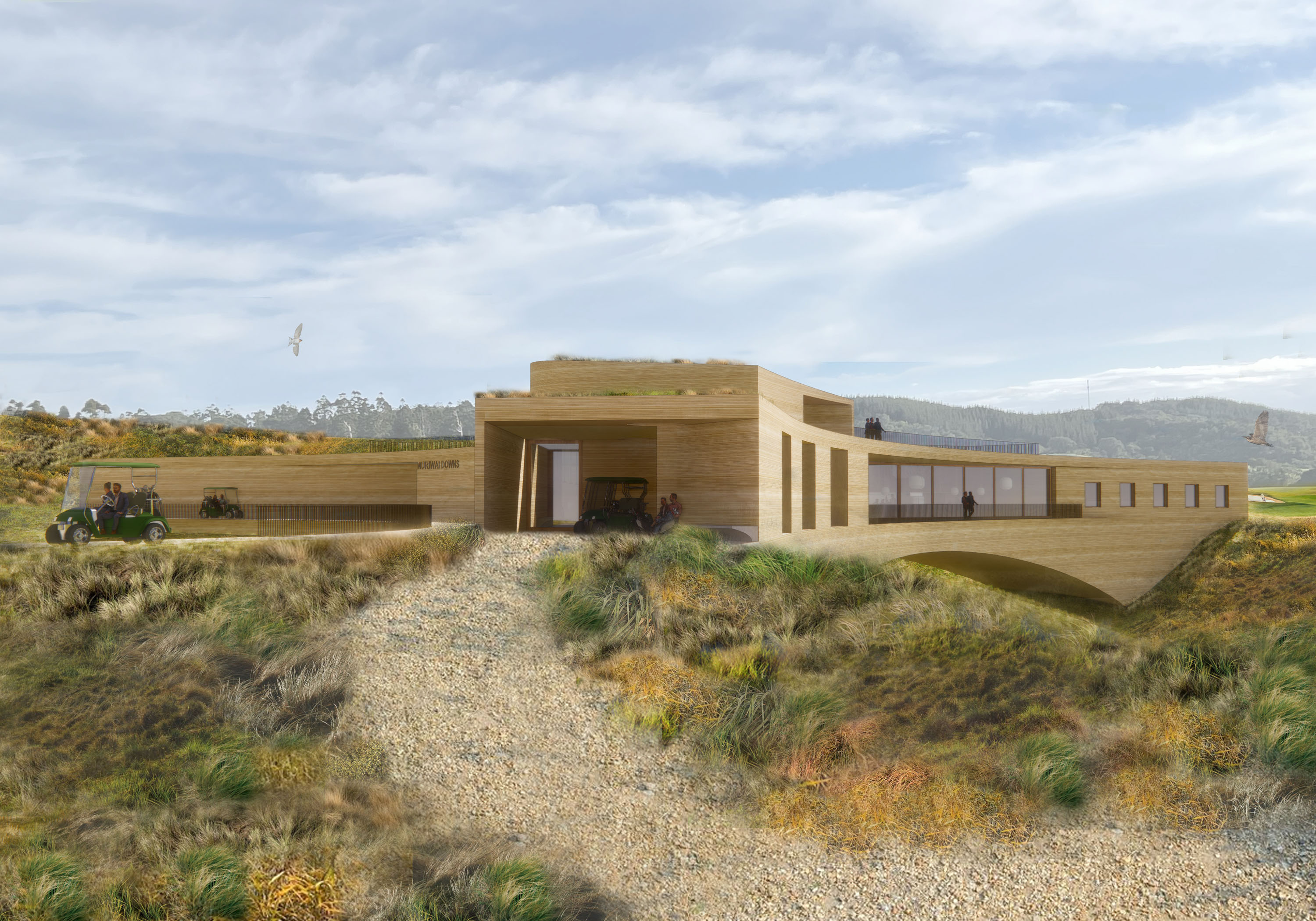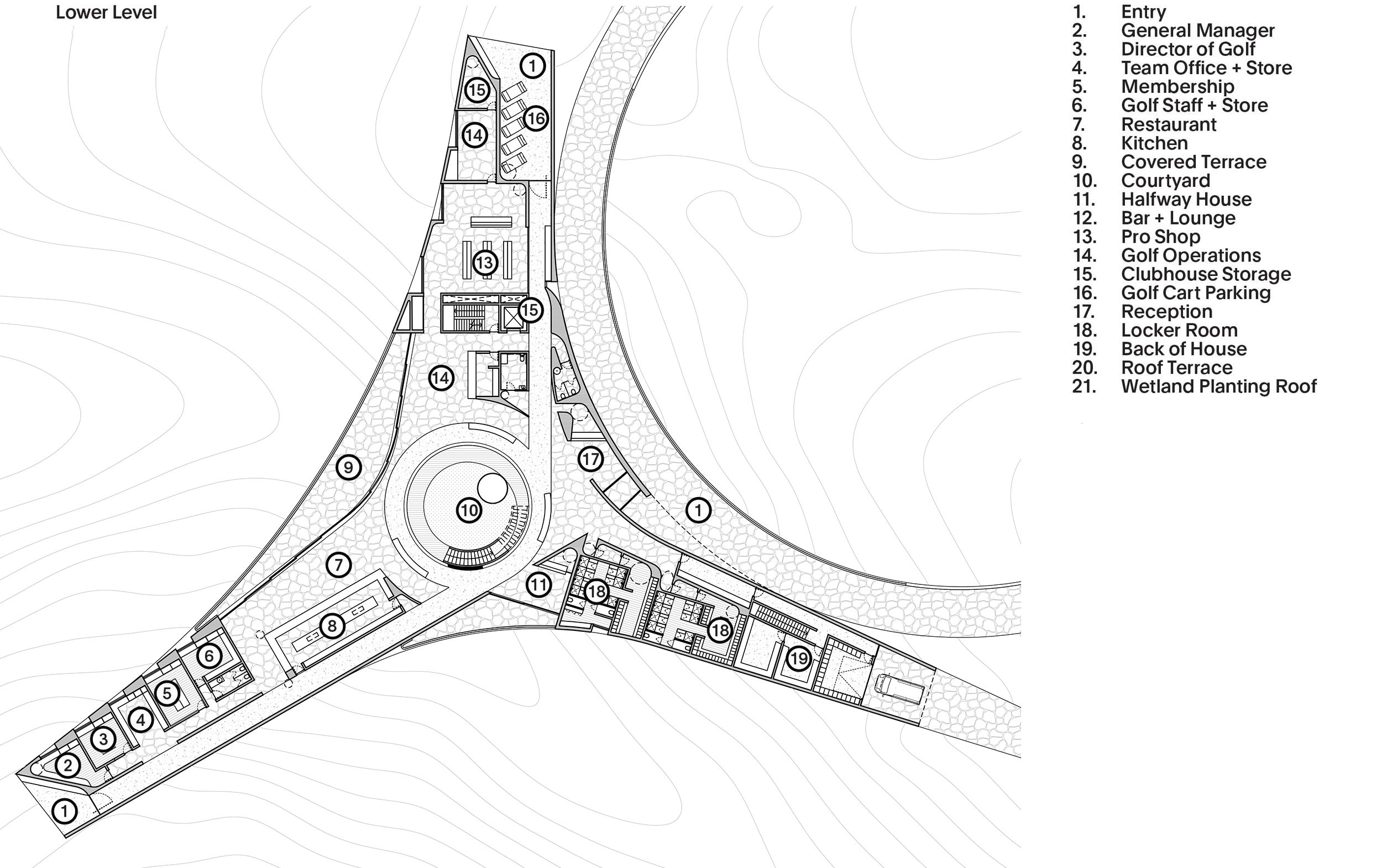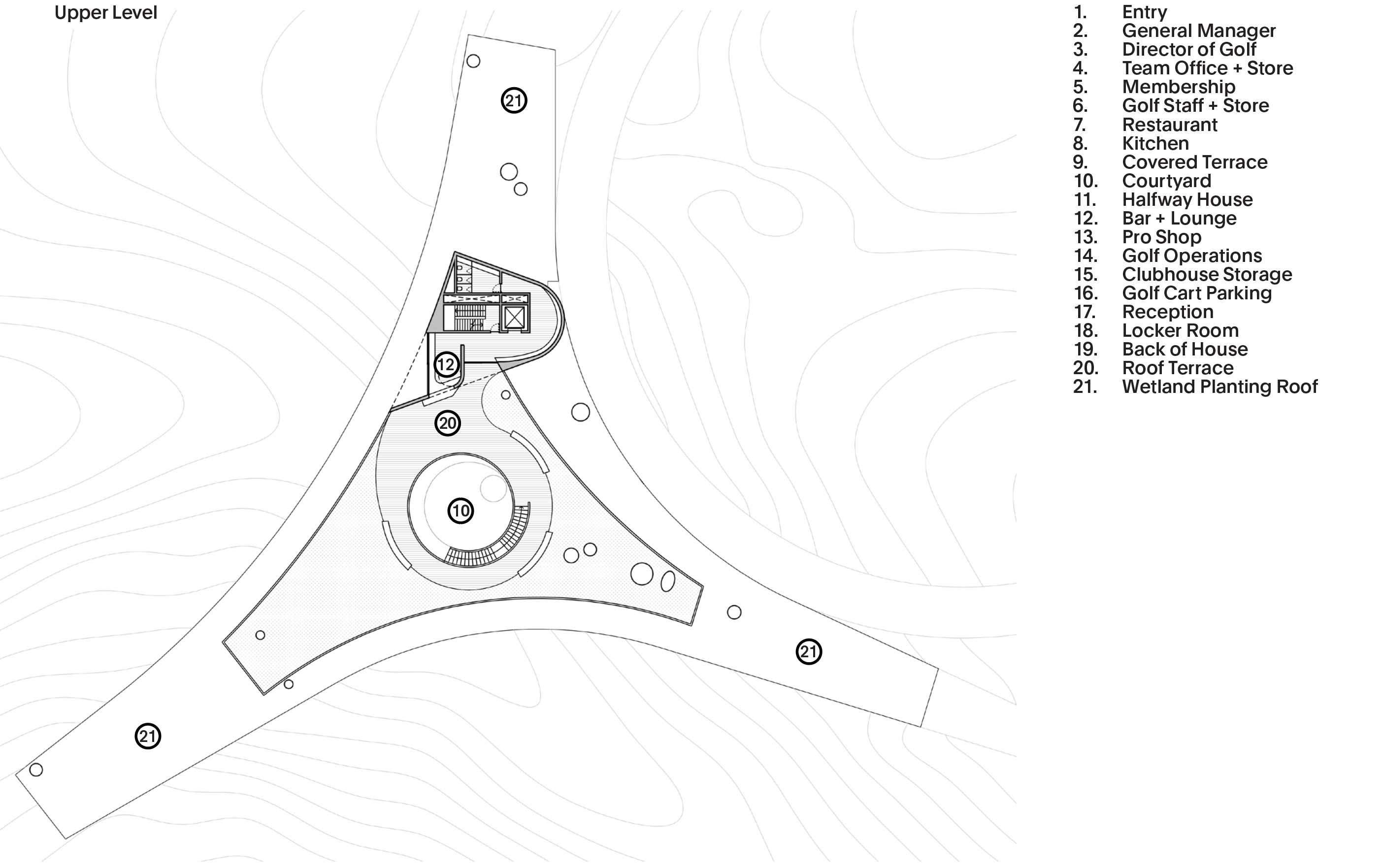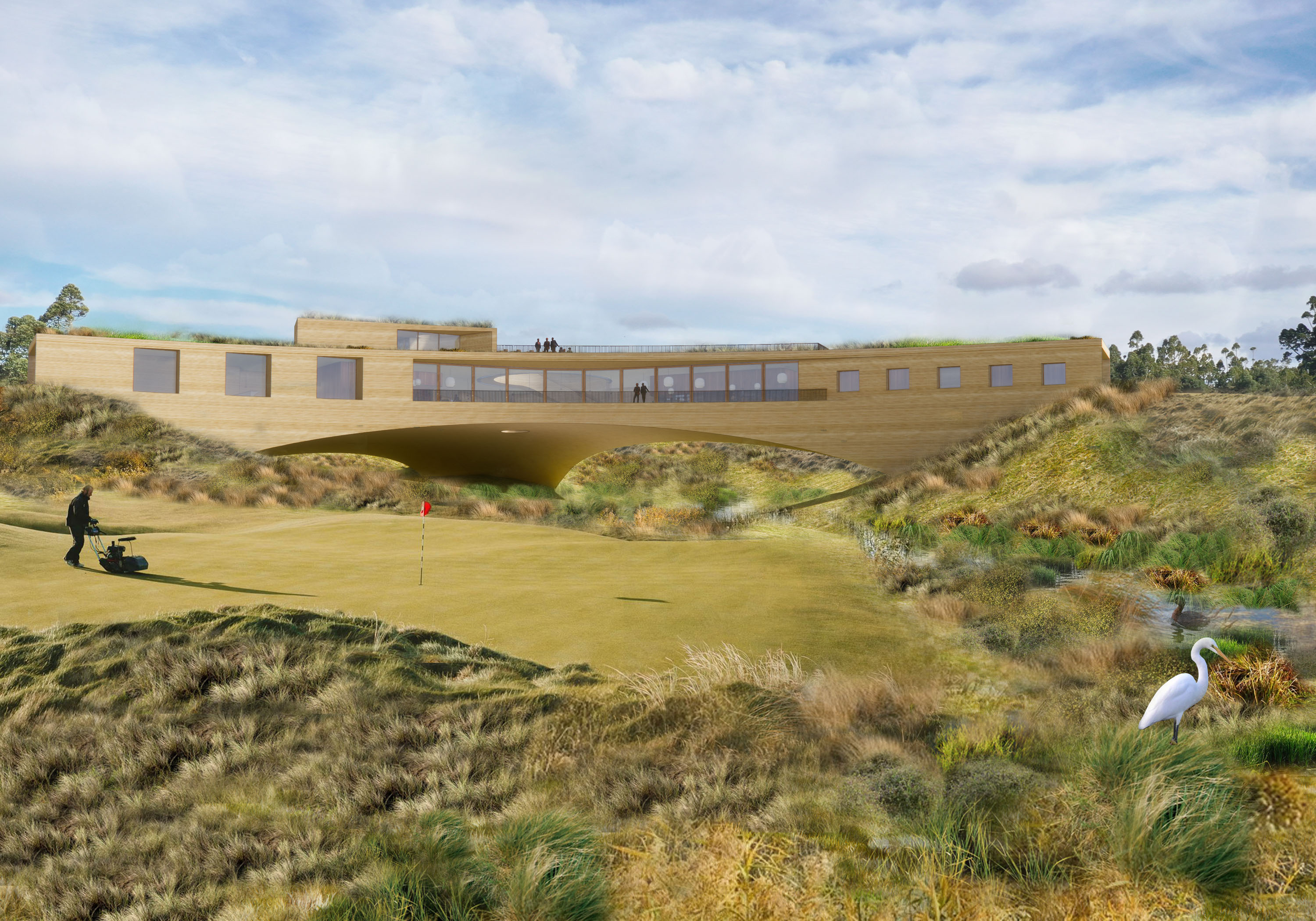Muriwai Downs
Clubhouse
Clubhouse
Invited Competition Entry, 2nd Place
Golf Clubhouse
Muriwai, Waimauku, Aotearoa New Zealand
Golf Clubhouse
Muriwai, Waimauku, Aotearoa New Zealand
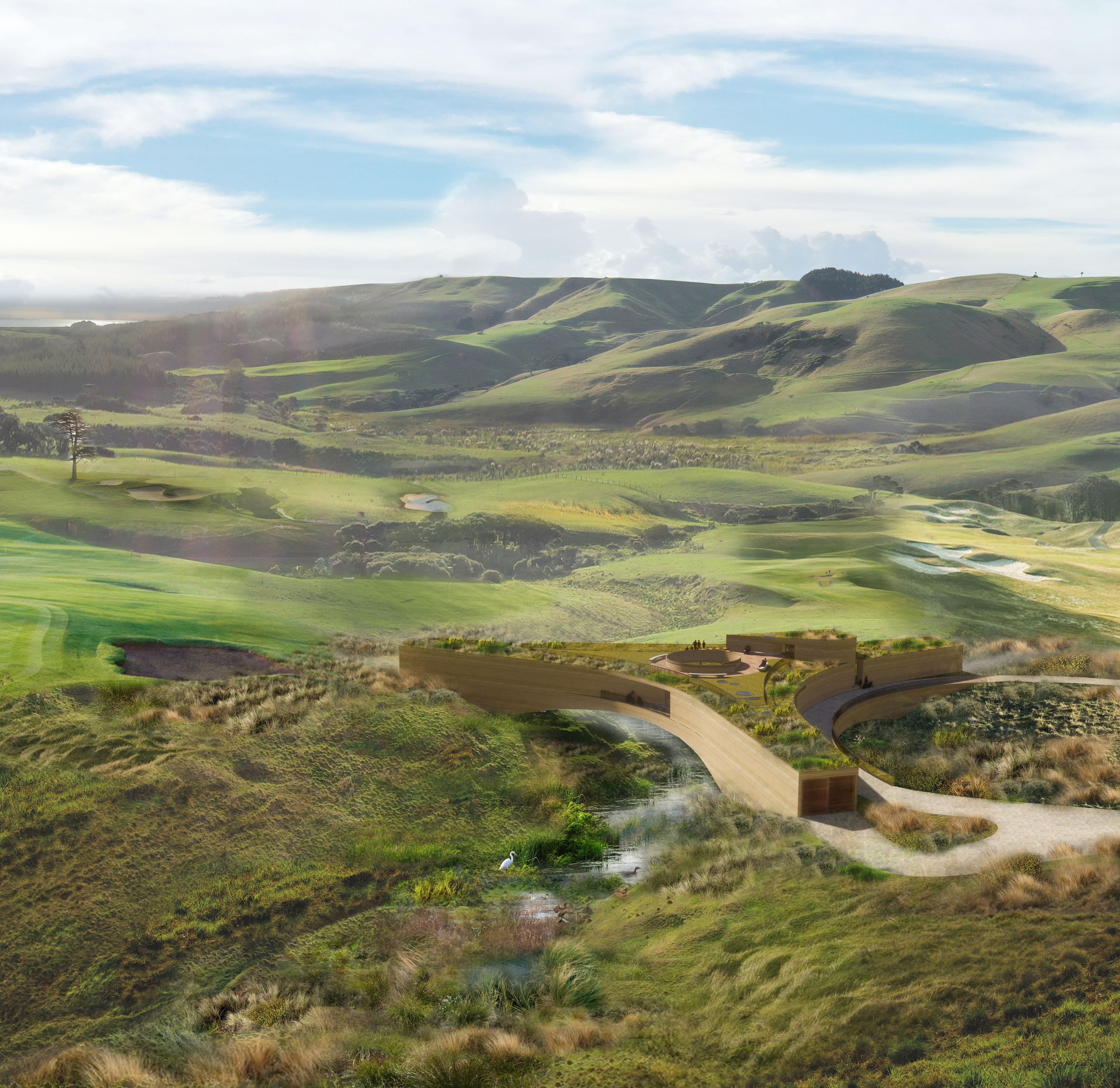
The valleys, ravines and gullies that characterise Muriwai Downs prompted a design that reconceives the clubhouse as a bridge, one that employs a dome structure to span the wetland below.



This initial observation of key site characteristics led us to shift from the competition site to an adjacent wetland. For the site to be accessible at all, a series of bridges would need to be built and so the clubhouse could therefore be considered part of this wider network. In doing so, the project sought to blend the qualities of infrastructure, building and landscape.
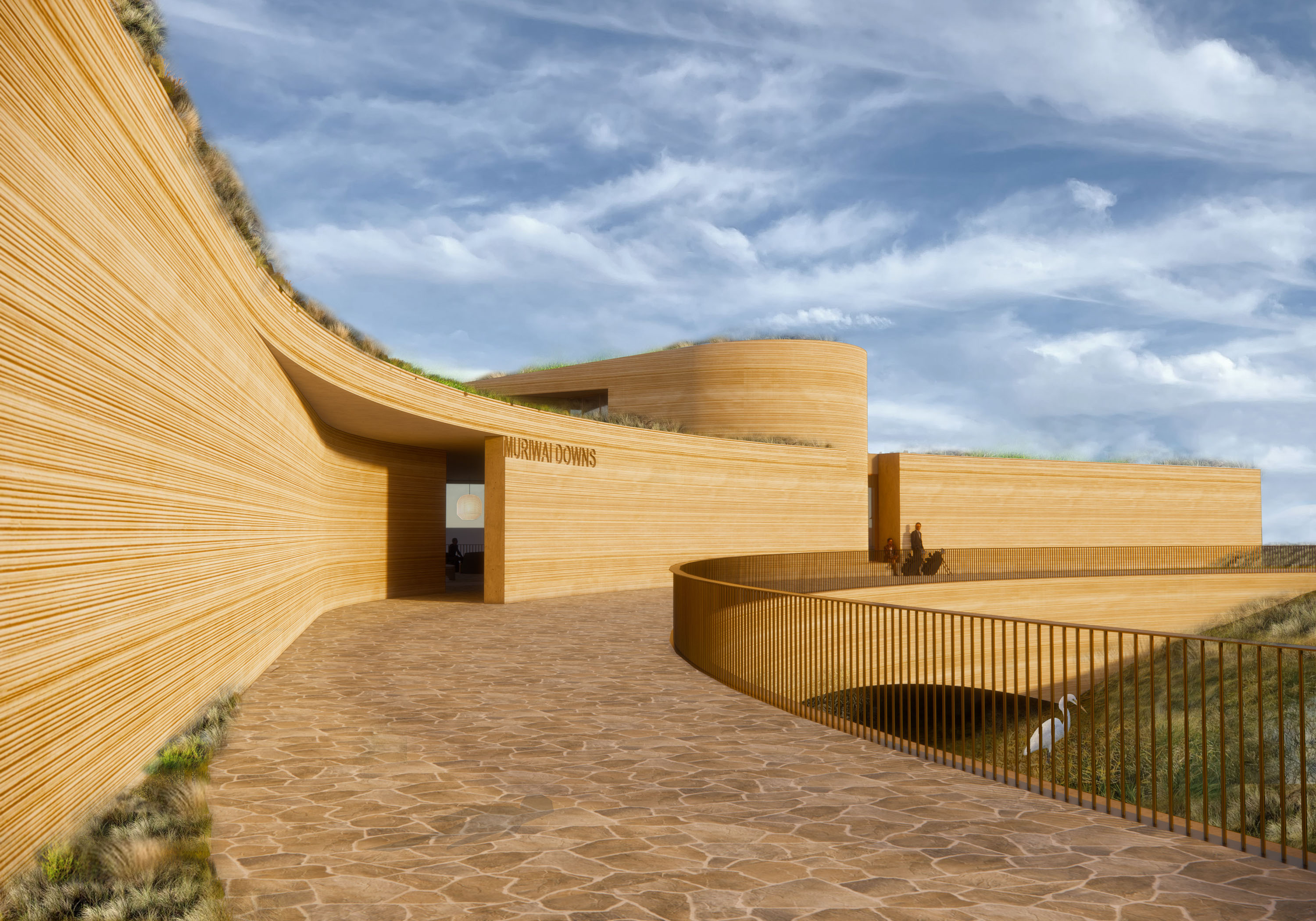
The act of bridging allows the clubhouse to survey the landscape while being continuous with it - extending and encouraging the ecology of the wetland below.
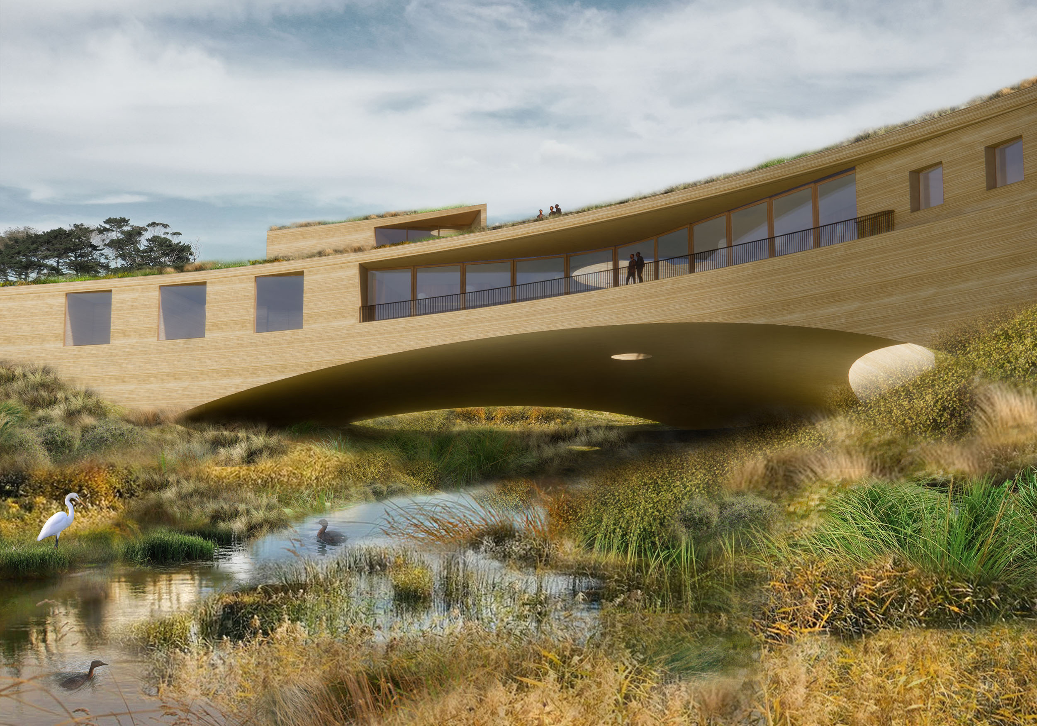

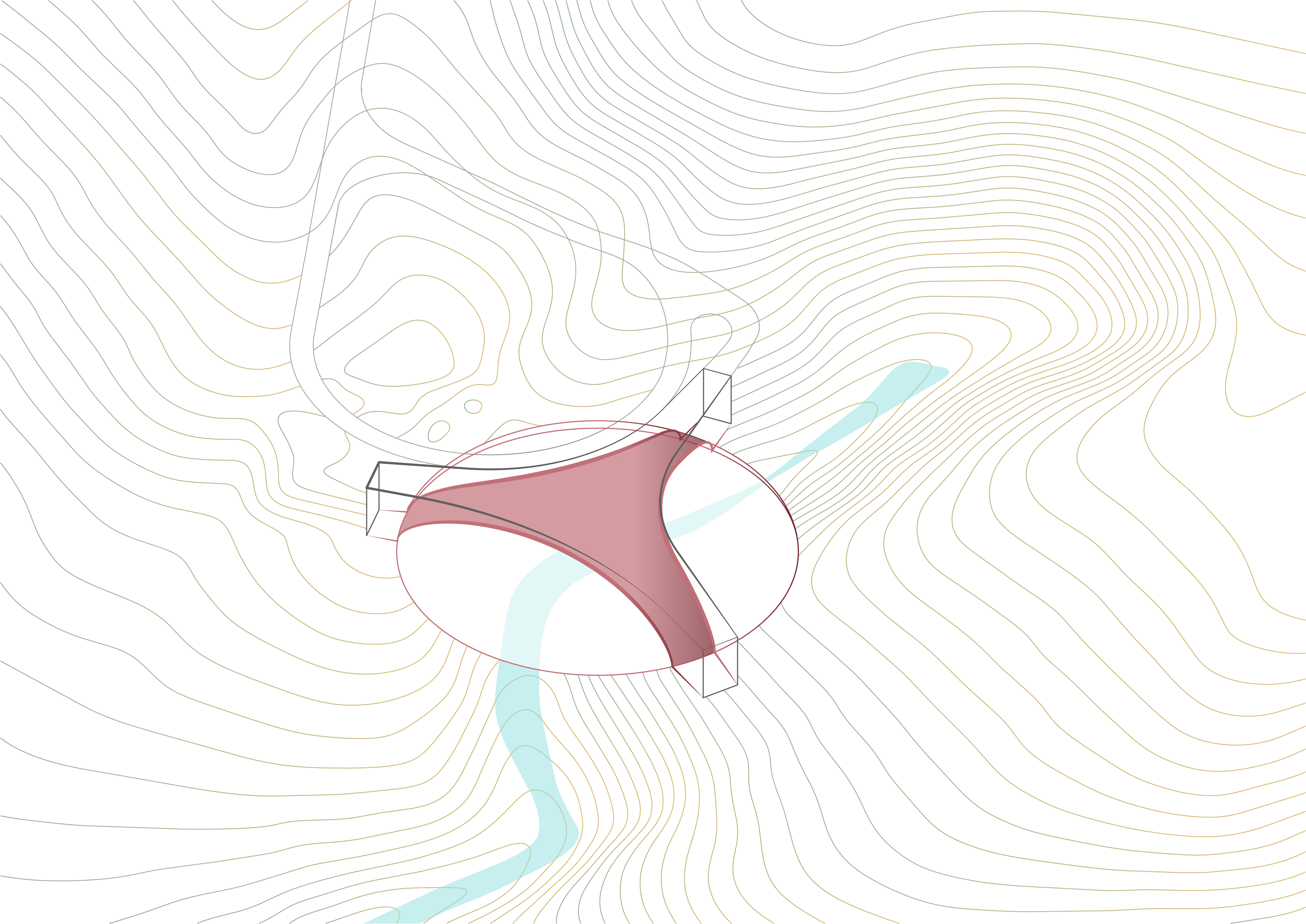

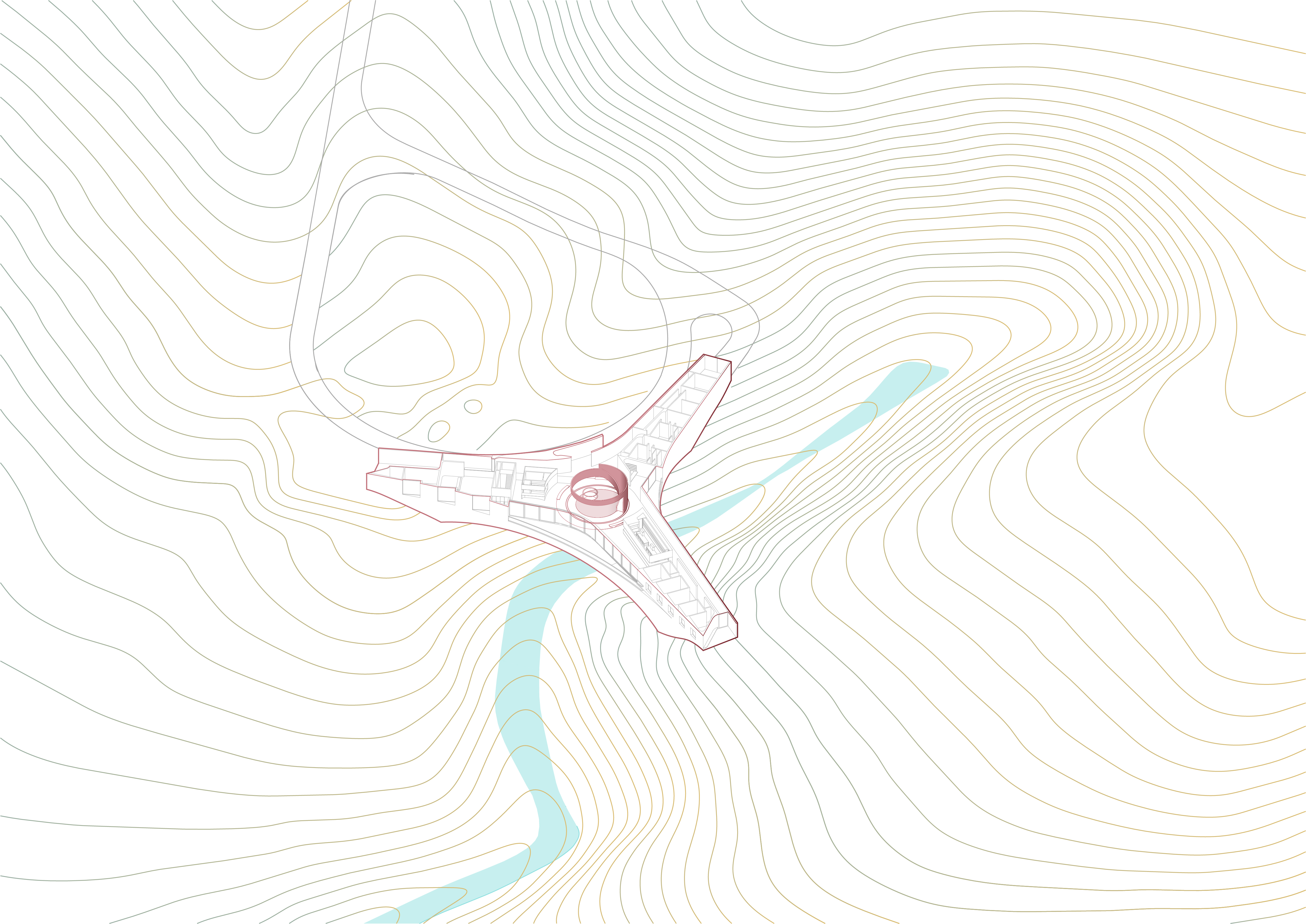

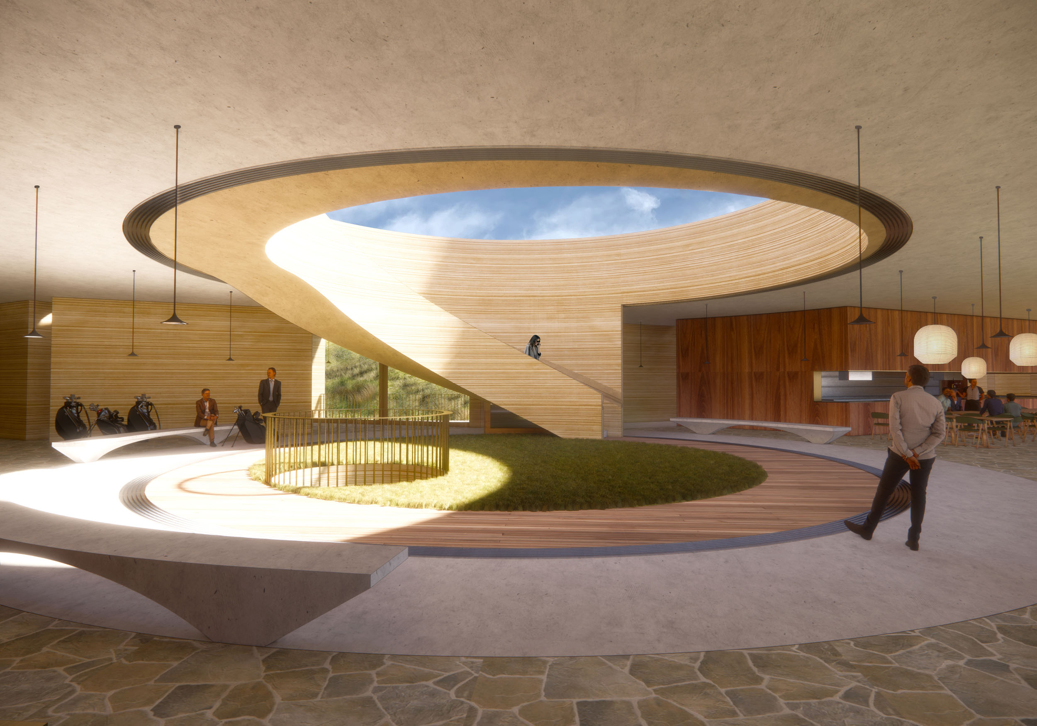
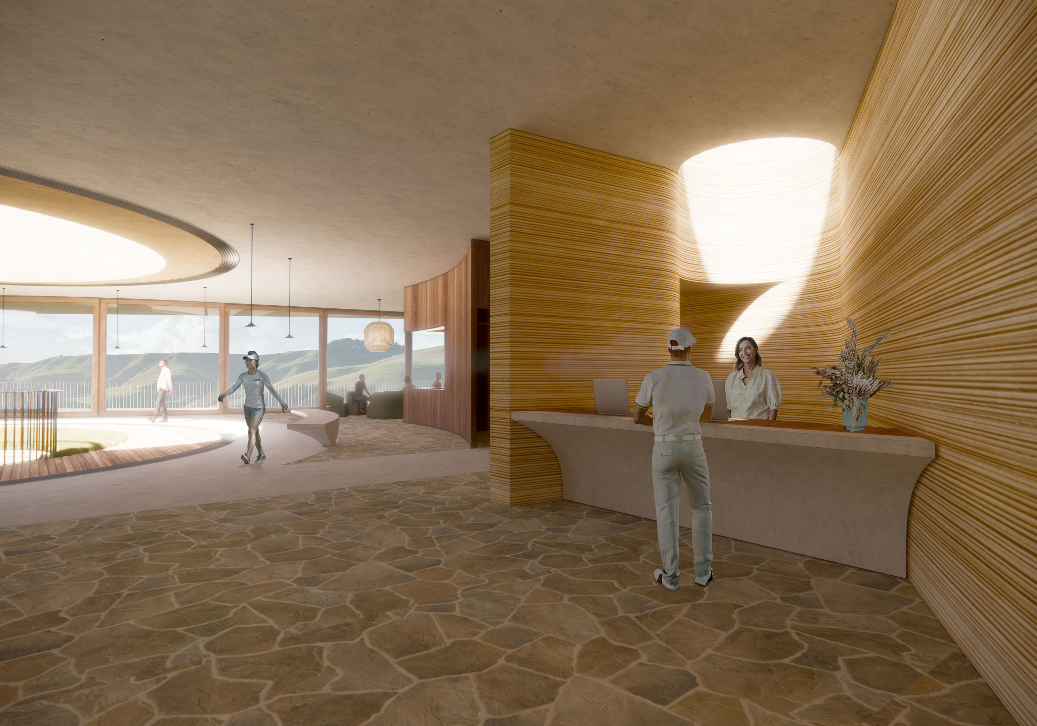
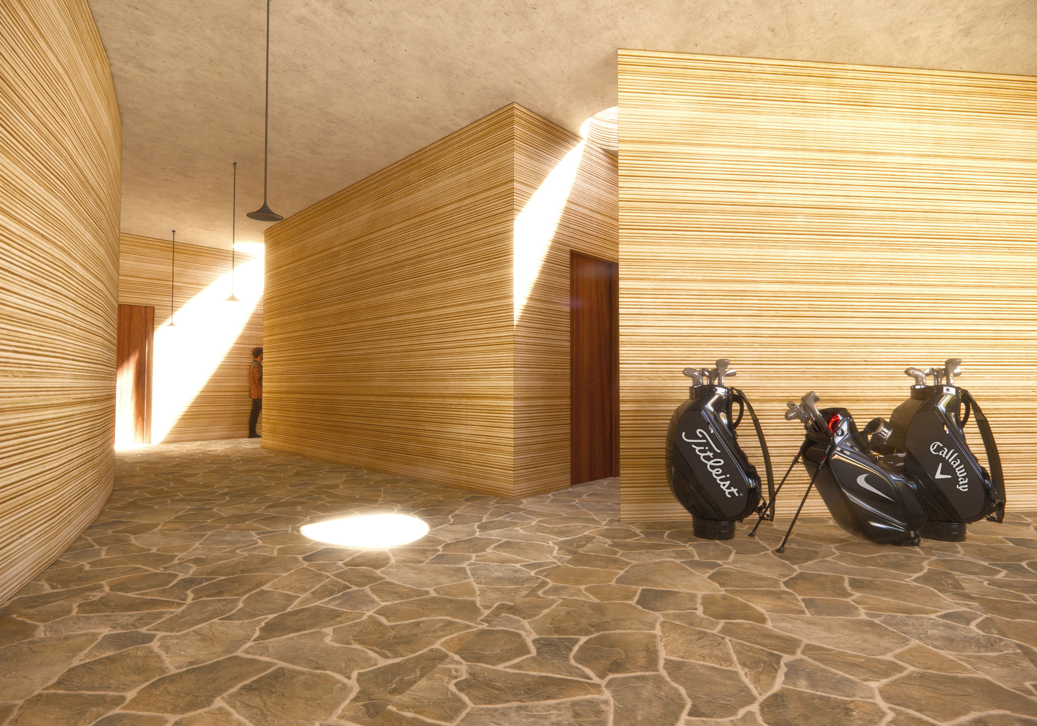
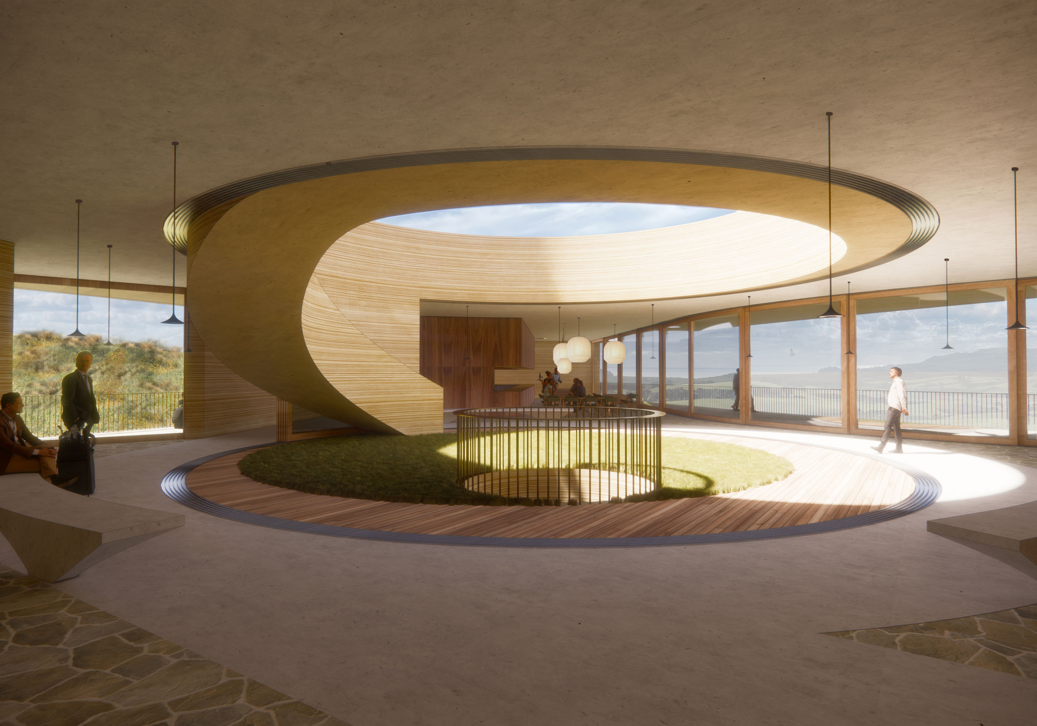
Drawing from the legacy of programmed infrastructure projects, the clubhouse-as-bridge typology seeks to expand the repertoire of bridges as social, ecological, and contextual structures.
The sandstone cladding is quarried on site and treated in a variety of horizontally raked and smooth finishes to emphasize the curving and carved form. These large-scale gestures generate a building that has an undeniable presence in the landscape, while being deeply embedded within it.
