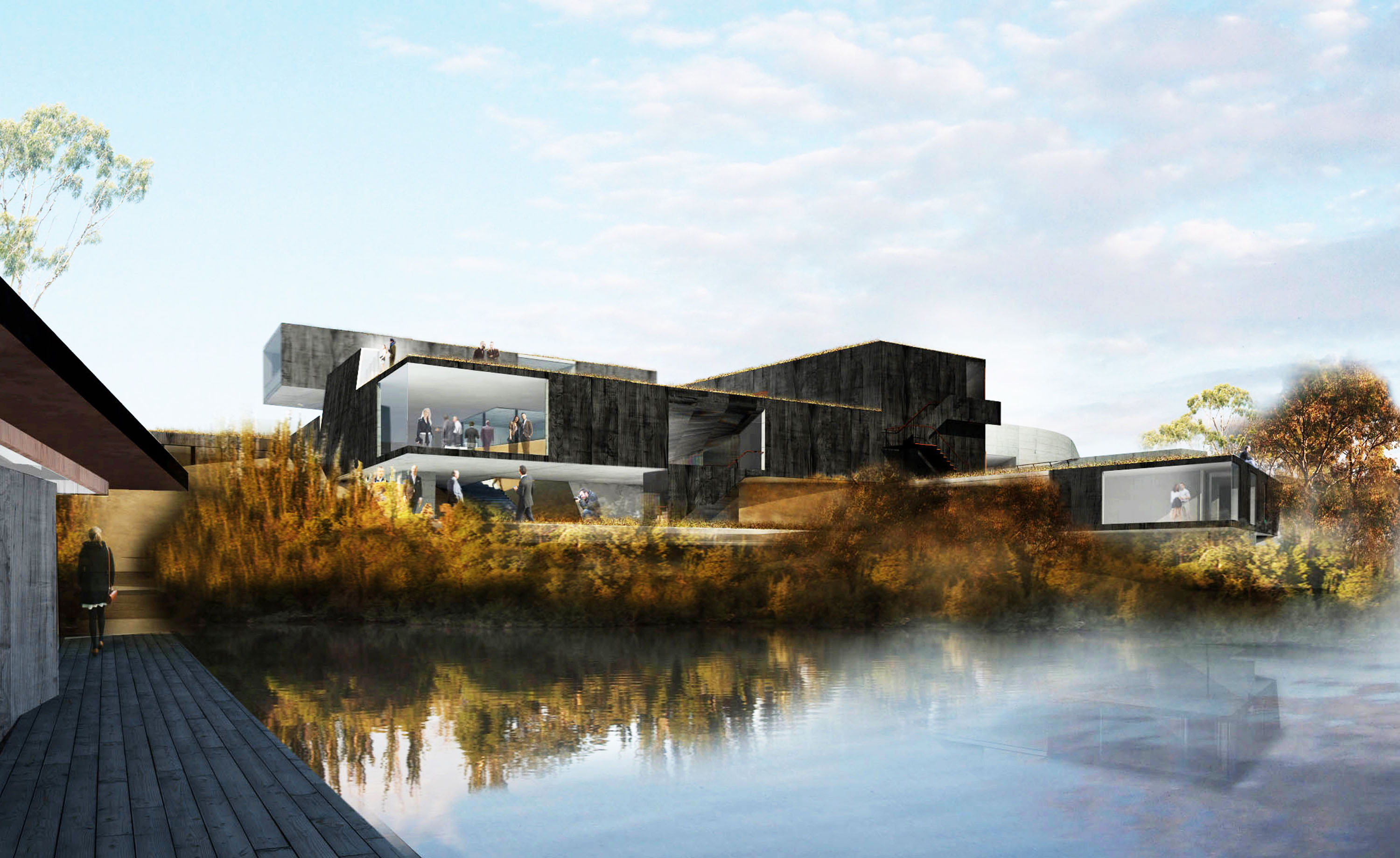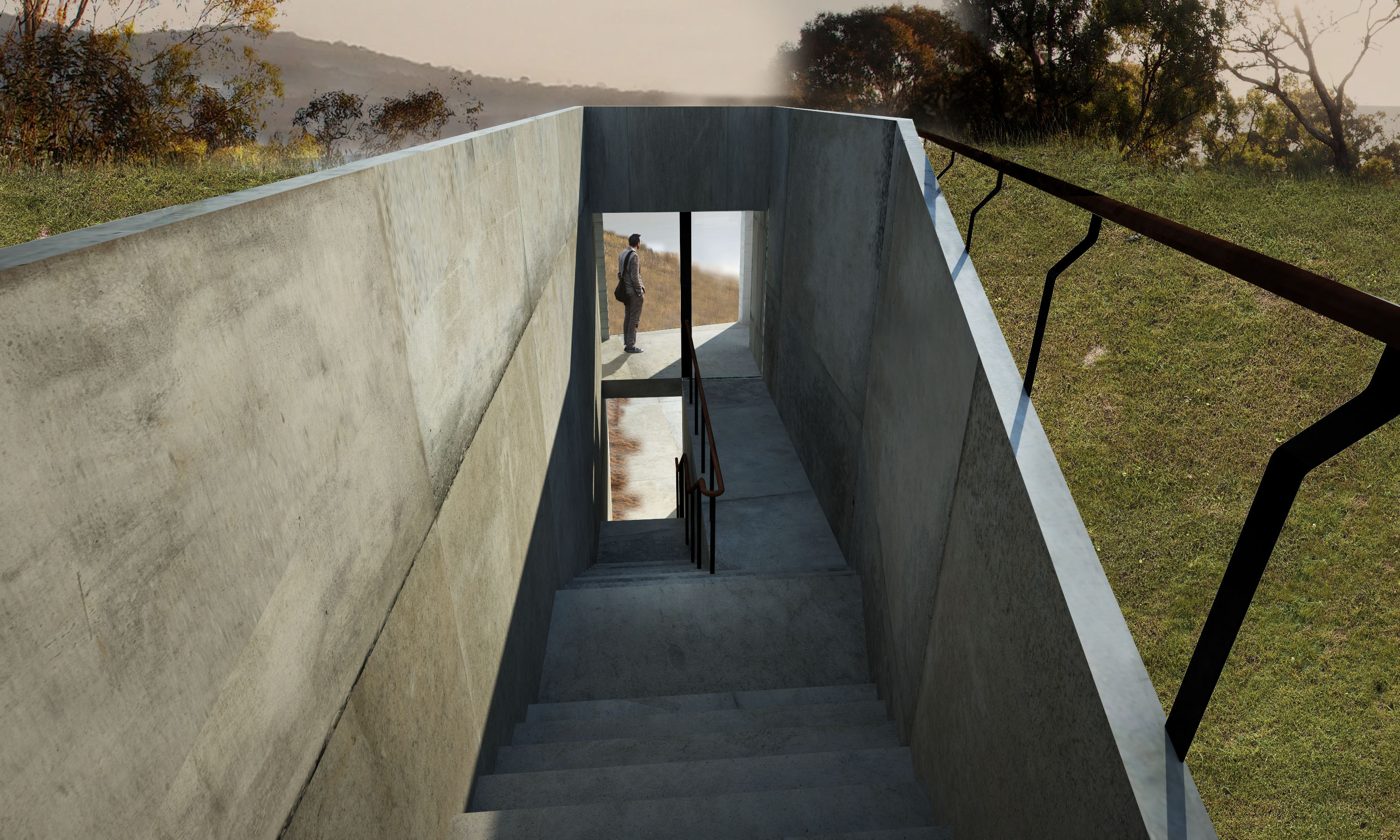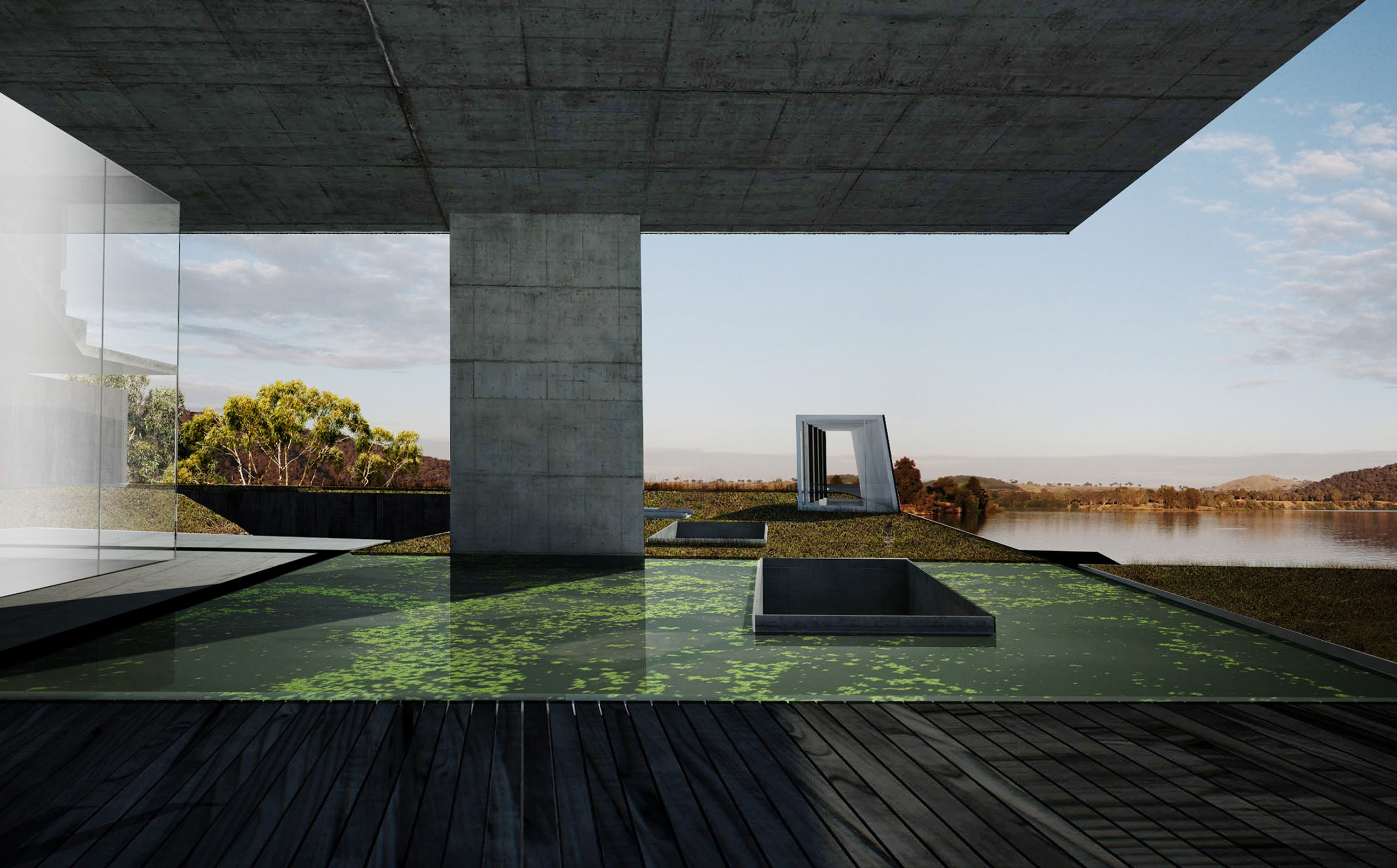Australian Prime Minister’s
Residence
The Lodge on the Lake
In collaboration with Henry Stephens & Jack Davies
Residence for the Prime Minister of Australia, 1st Place Entry
Traditional Custodians ︎ The Ngunnawal People
Canberra, Australia
Residence for the Prime Minister of Australia, 1st Place Entry
Traditional Custodians ︎ The Ngunnawal People
Canberra, Australia

“
This design stood out as one that most successfully
integrates the built forms with the subtle landscape of Attunga Point: it
responsibly owns the landscape; it is beautifully sited and it celebrates the
lake edge location. Casual, yet imposing, it reflects the informal nature of
contemporary Australian lifestyles and architecture, while providing attractive
larger spaces for public gatherings.
“
-Jury Comments





The Lodge on the Lake is an exercise
in contrasting two dominant patterns in Australian residential building. One is
the endless proliferation of suburban development outward along the ground
plane, a feature of Australian settlement patterns from the post-war generation
onward. The second is the tendency for high-end residential architecture to be
more engaged with the view beyond, than the land on which it sits. Through its
critique of these patterns, the Lodge offers a broader repertoire for occupying
the site that promotes a greater diversity of relationships between landscape
and dwelling that exist in Australia.

Formally, the lodge is anchored
by a split courtyard form, the front half is sunk down into the earth forming a
thickened, occupiable plinth on which the private volumes rest, while ancillary
programs radiate out across the site. The form
augmented as a response to ground creates constantly changing spatial
conditions across the site resists the architecture being reduced to an
idealised object.

Externally, the building both
enfolds the landscape and is subsumed by it. Retaining walls draw visitors into
a choreographed entry sequence, pulling them through the earth in a series of
intermediary spaces.
Environmentally, the topography is manipulated so water collection areas align
with circulation patterns. These culminate in a series of carefully placed
water detention areas, dedicated to purifying water, irrigation, and the
prevention of flooding and erosion.
Internally, the courtyard form generates
a series of volumes that accommodate both intimate spaces of repose and a
monumental scale for public assembly. These varied spaces are carefully
oriented to the changing level of the topography outside. The intent is to encourage
inhabitants to find their way through a site where built-form is occupied like land-form.
From the composed house atop a plinth, to the slippages and interpolations that unravel down toward the lake, the lodge on the lake is a democratic marriage of terroir and typology, private dwelling, and public assembly.
From the composed house atop a plinth, to the slippages and interpolations that unravel down toward the lake, the lodge on the lake is a democratic marriage of terroir and typology, private dwelling, and public assembly.

