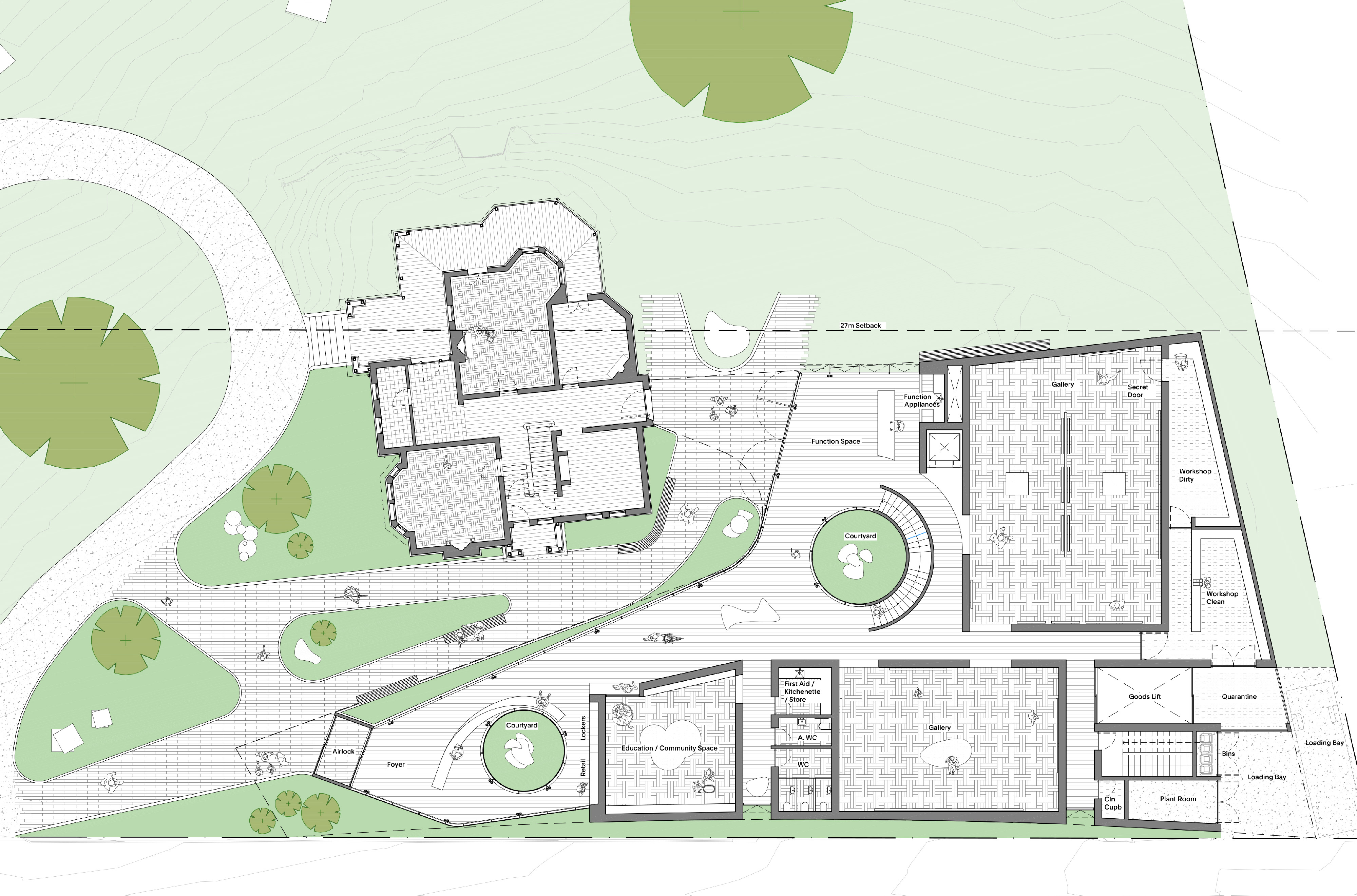Aigantighe Art
Gallery
Timaru
Public Art Gallery
Timaru, Aotearoa New Zealand
Status ︎ Shortlisted Competition Entry (Under Jury Review)
Timaru, Aotearoa New Zealand
Status ︎ Shortlisted Competition Entry (Under Jury Review)
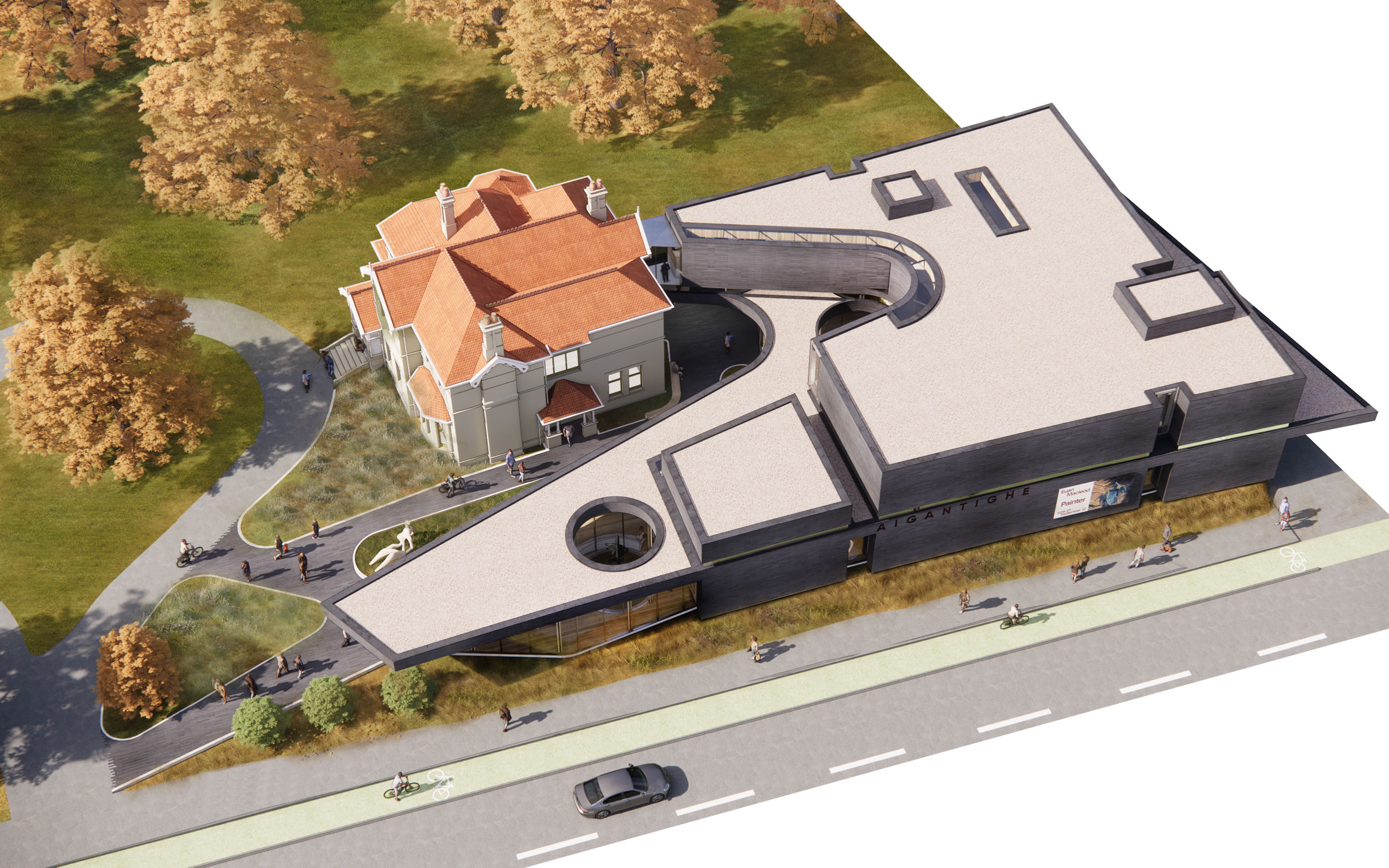
Set within an established sculpture garden, our
proposal is shaped to create breathing space between itself and the Heritage
House while reinstating the original entry. This gesture allows the sculpture
garden to flow through, creating a constant sense of orientation and connection
to the history of the site, while introducing an
unmistakably civic quality to the street edge.
Roberts
Gray Architects in collaboration with Designgroup New Zealand are part of a
shortlisted panel of 5 teams invited to provide a concept design for a new
extension to the Aigantighe Art Gallery in Te Tihi-o-Maru (Timaru). The
proposals have been exhibited for community feedback and are currently under
jury review.

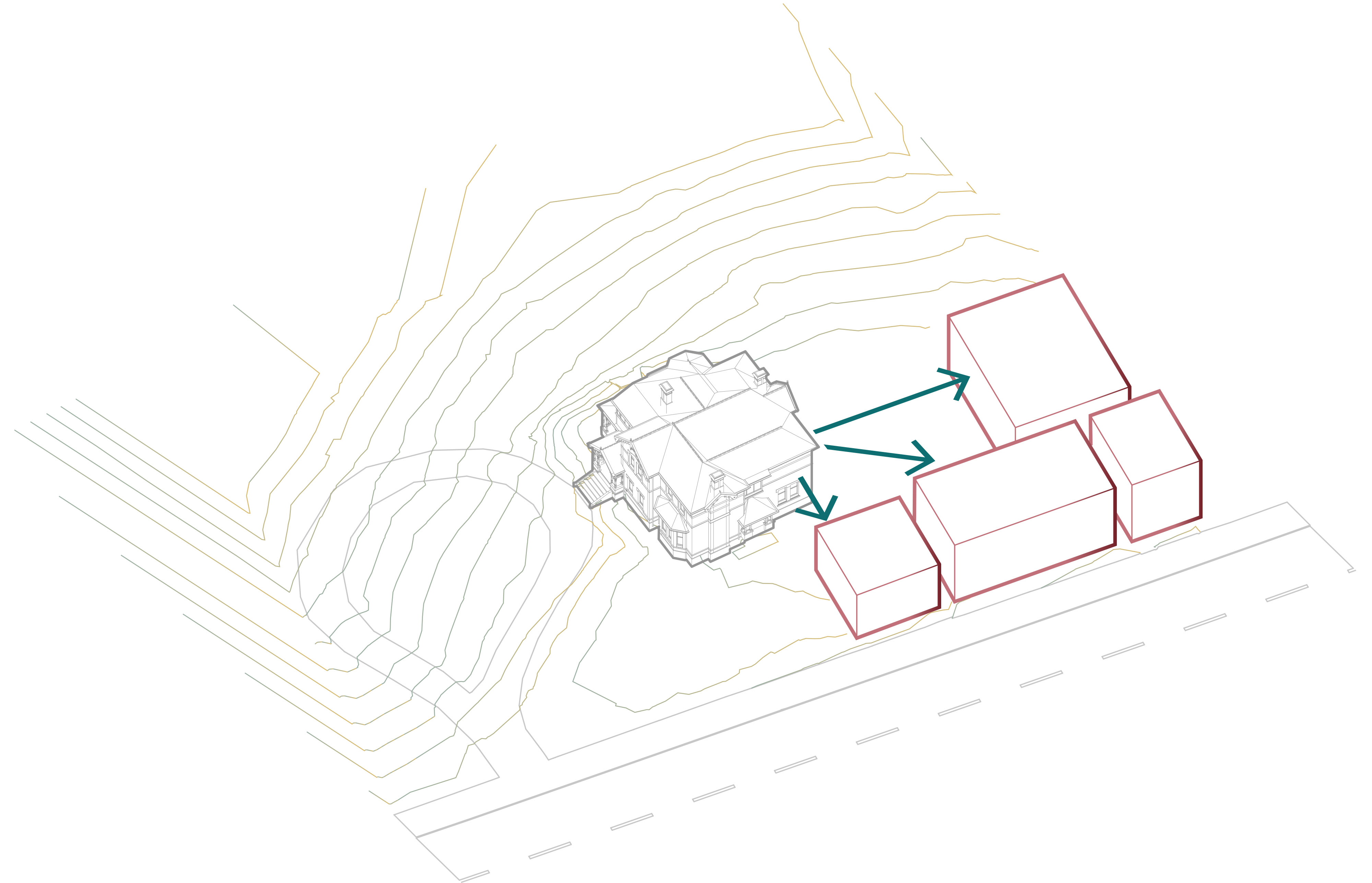
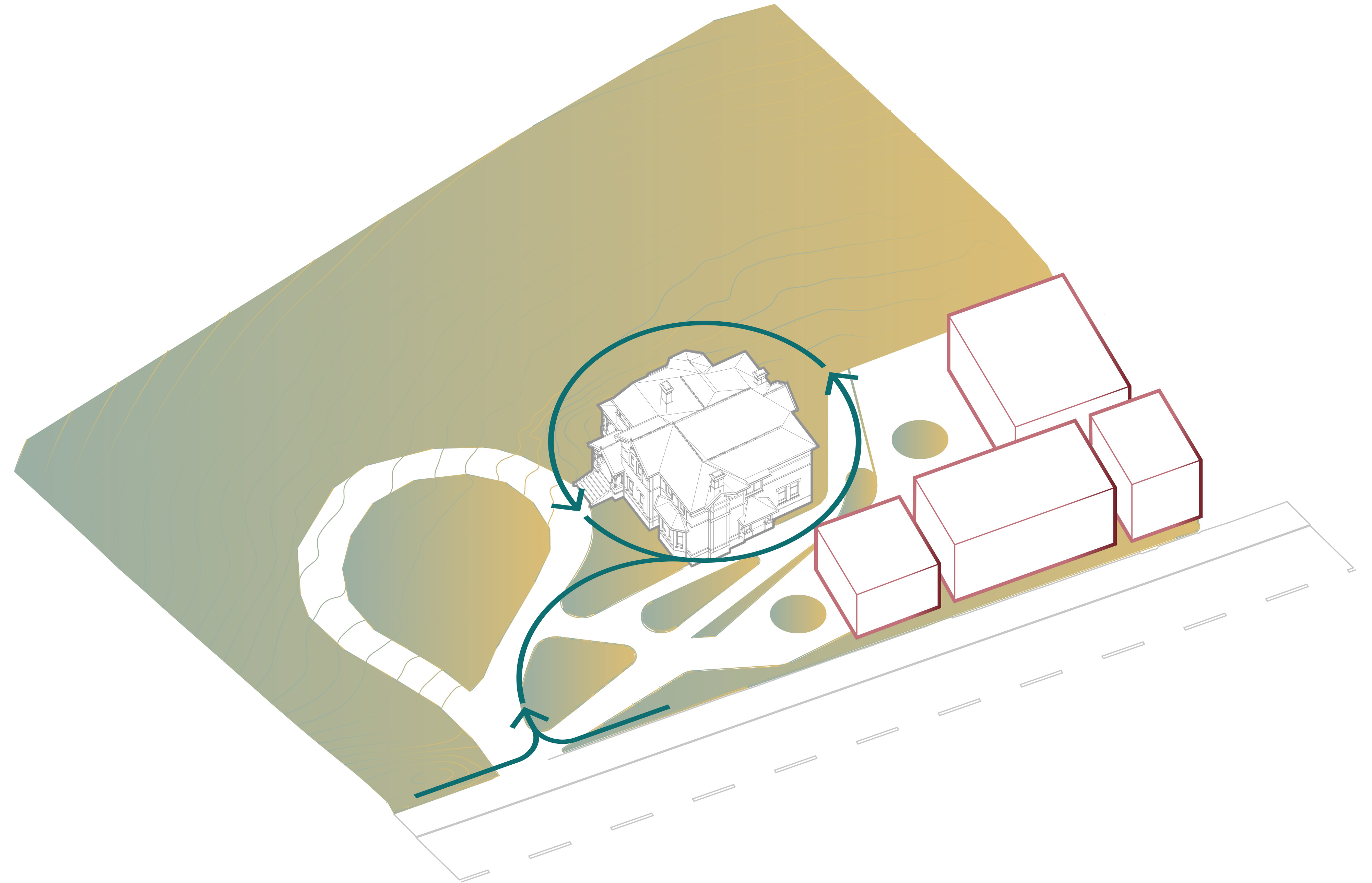
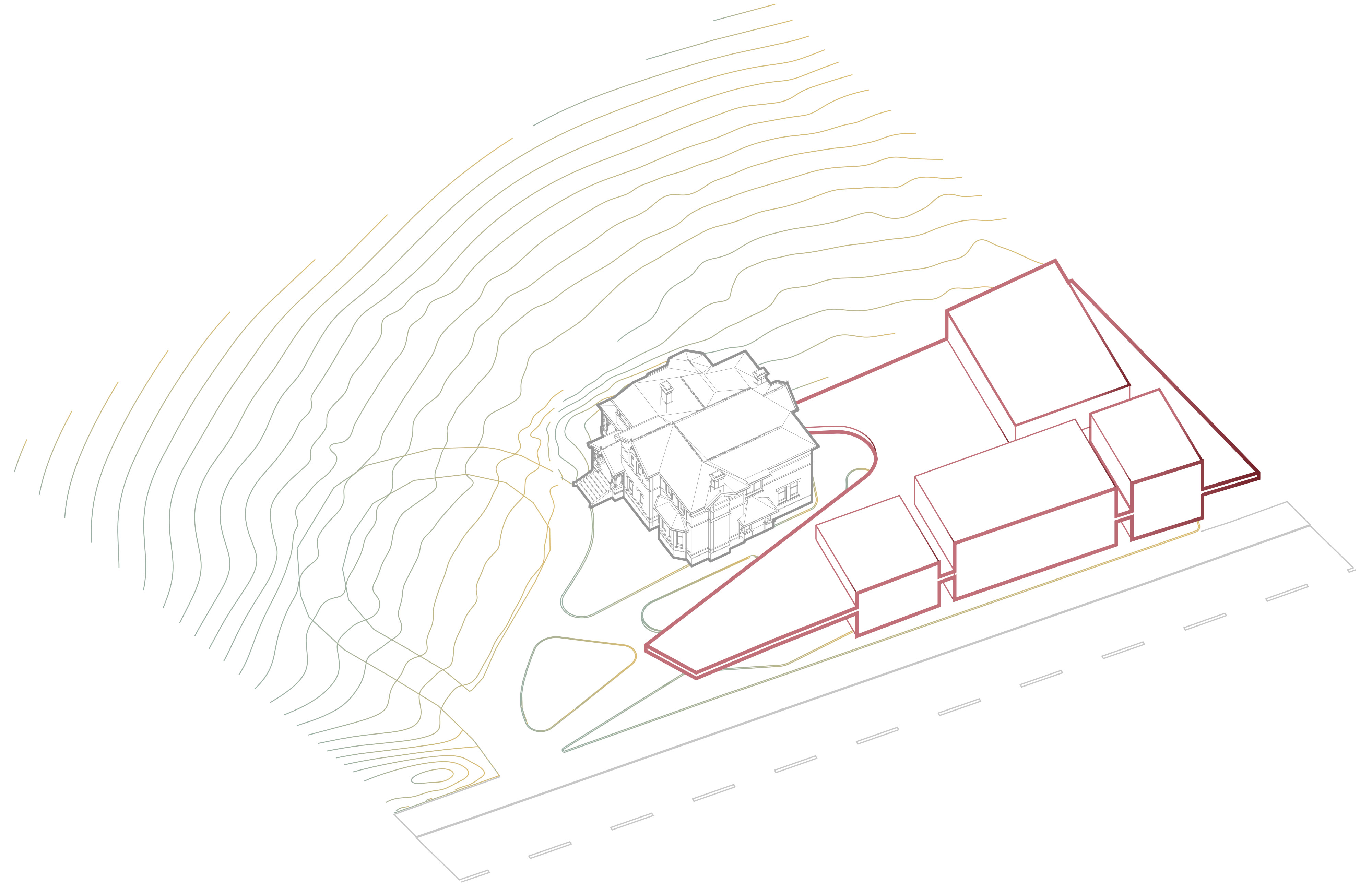
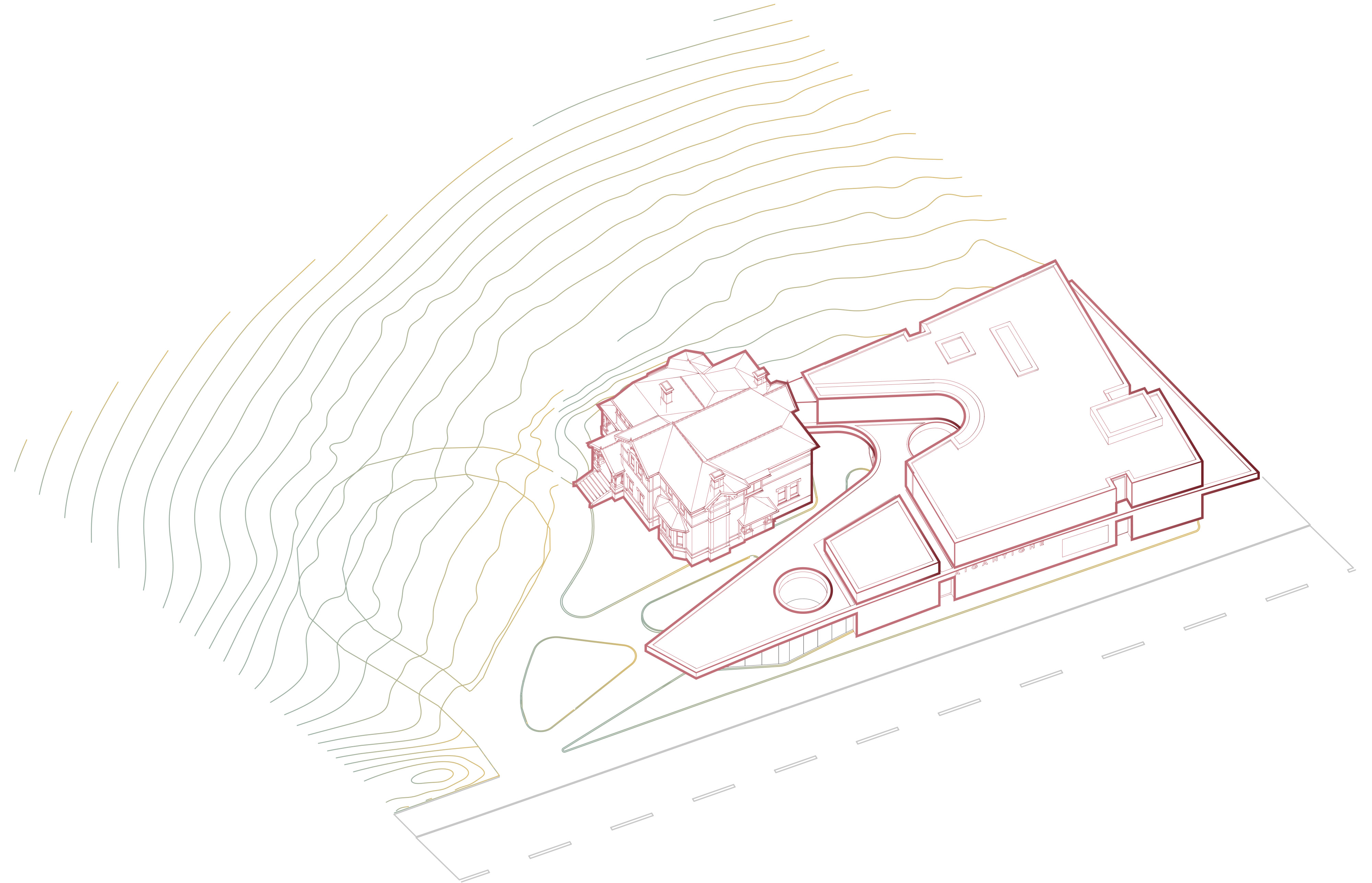

Building materials are selected to express the South
Canterbury region and for their low embodied carbon. The Timaru Bluestone
facade supports local industry and expresses the skills of local craftspeople,
while the timber structure and Southland Maple Beech lining sequesters carbon
and creates a warm interior atmosphere.
The thick walls of galleries and back of house
programme create thermally and acoustically isolated environments while
high-level clerestory windows draw in controlled natural light.
Connection to the outdoors through cross ventilation, glazed circulation and courtyards creates a break from the conditioned galleries, promoting a healthy building with a constant sense of orientation.
Connection to the outdoors through cross ventilation, glazed circulation and courtyards creates a break from the conditioned galleries, promoting a healthy building with a constant sense of orientation.
The diverse range
of spaces allow for high levels of operational flexibility to expand the range
of art viewing, educational and social experiences at Aigantighe. Architecture
and operations combine to create cultural experiences that supports the health
and wellbeing of the diverse audiences it serves.
The
approach from the street confidently expresses a civic quality, while
increasing breaks in the façade and a planted berm guide visitors up to the
main entrance and into a sheltered north-facing forecourt between the new wing
and Heritage House.
![]()
![]()
![]()
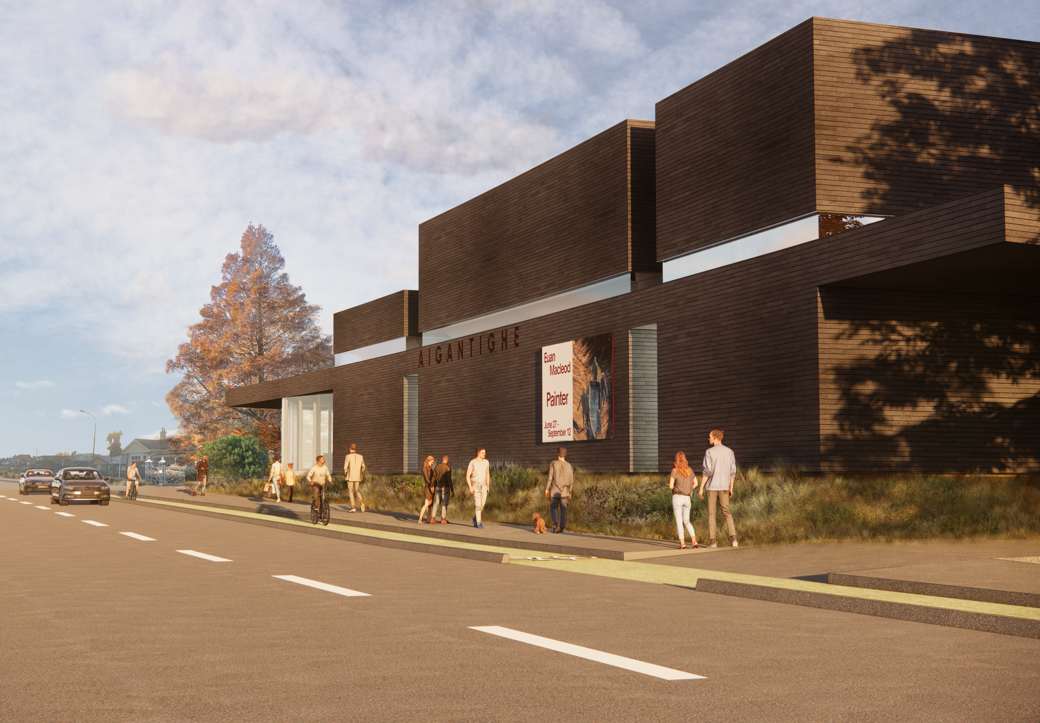
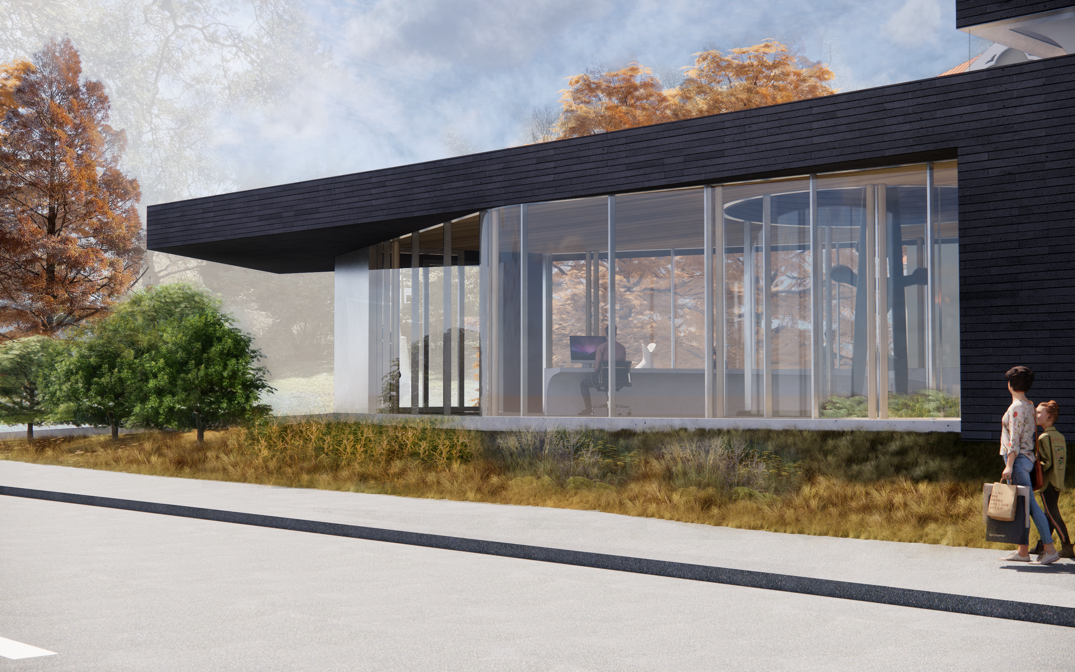
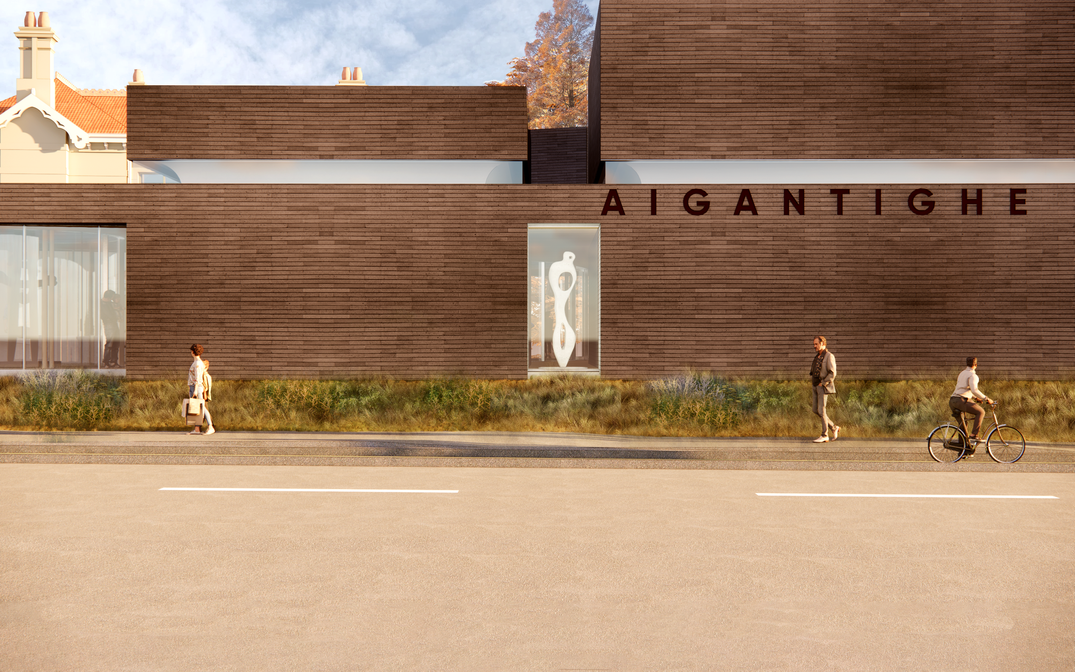
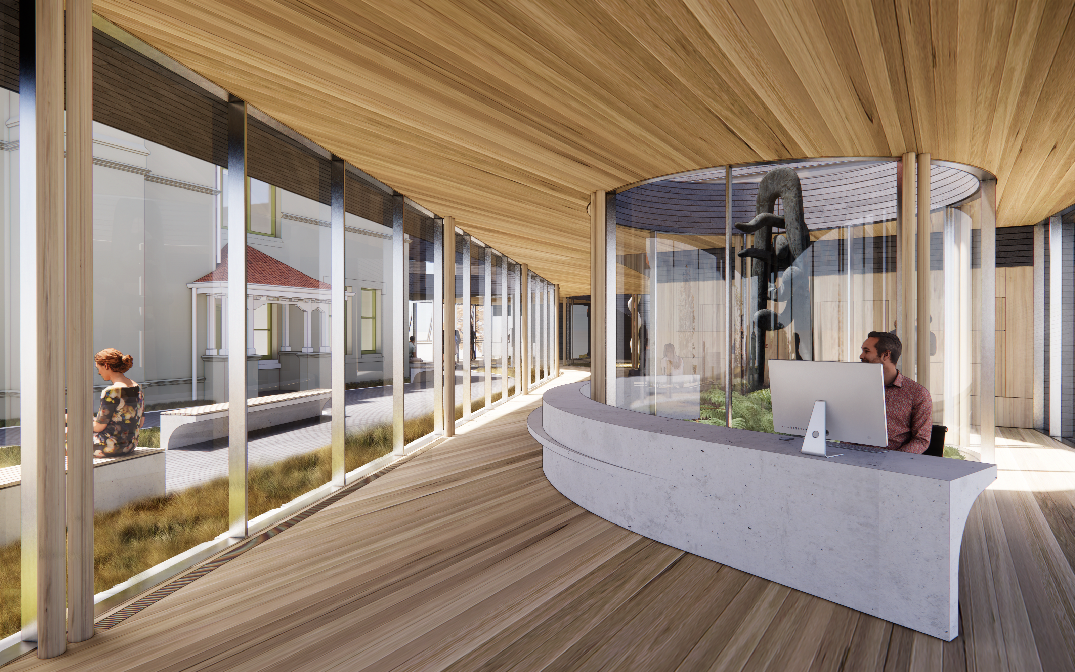
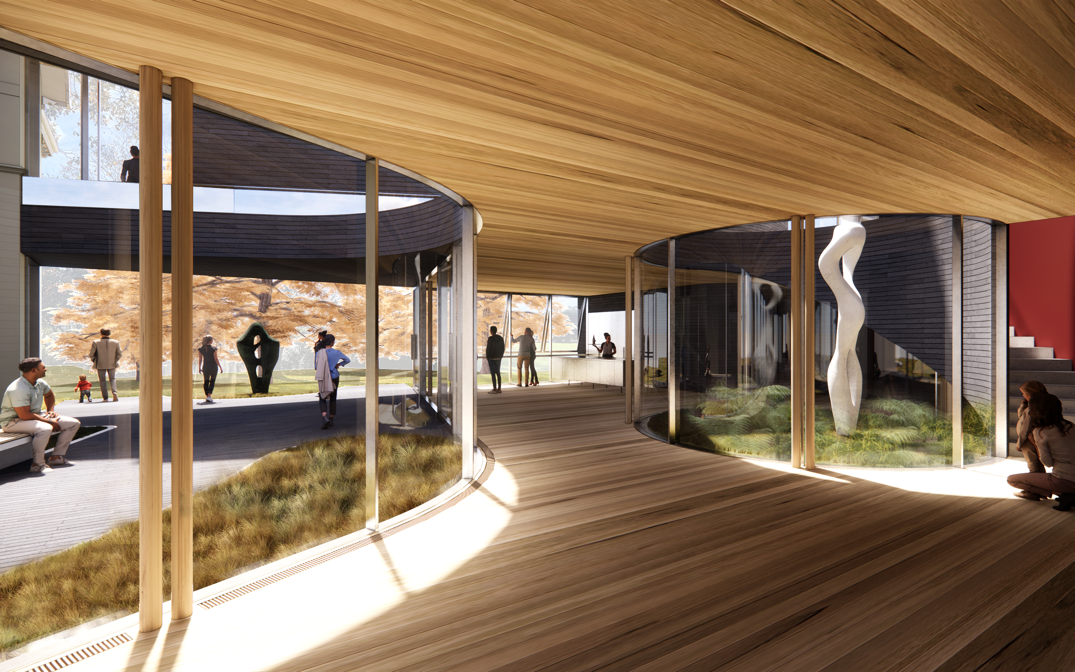
The journey through the new wing
creates conscious relationships with the site's history. Courtyard vitrines
draw light and sculpture into the building while acting as a way finding
element, bluestone galleries are illuminated, and glazed circulation paths
present the Heritage House as a constant backdrop.
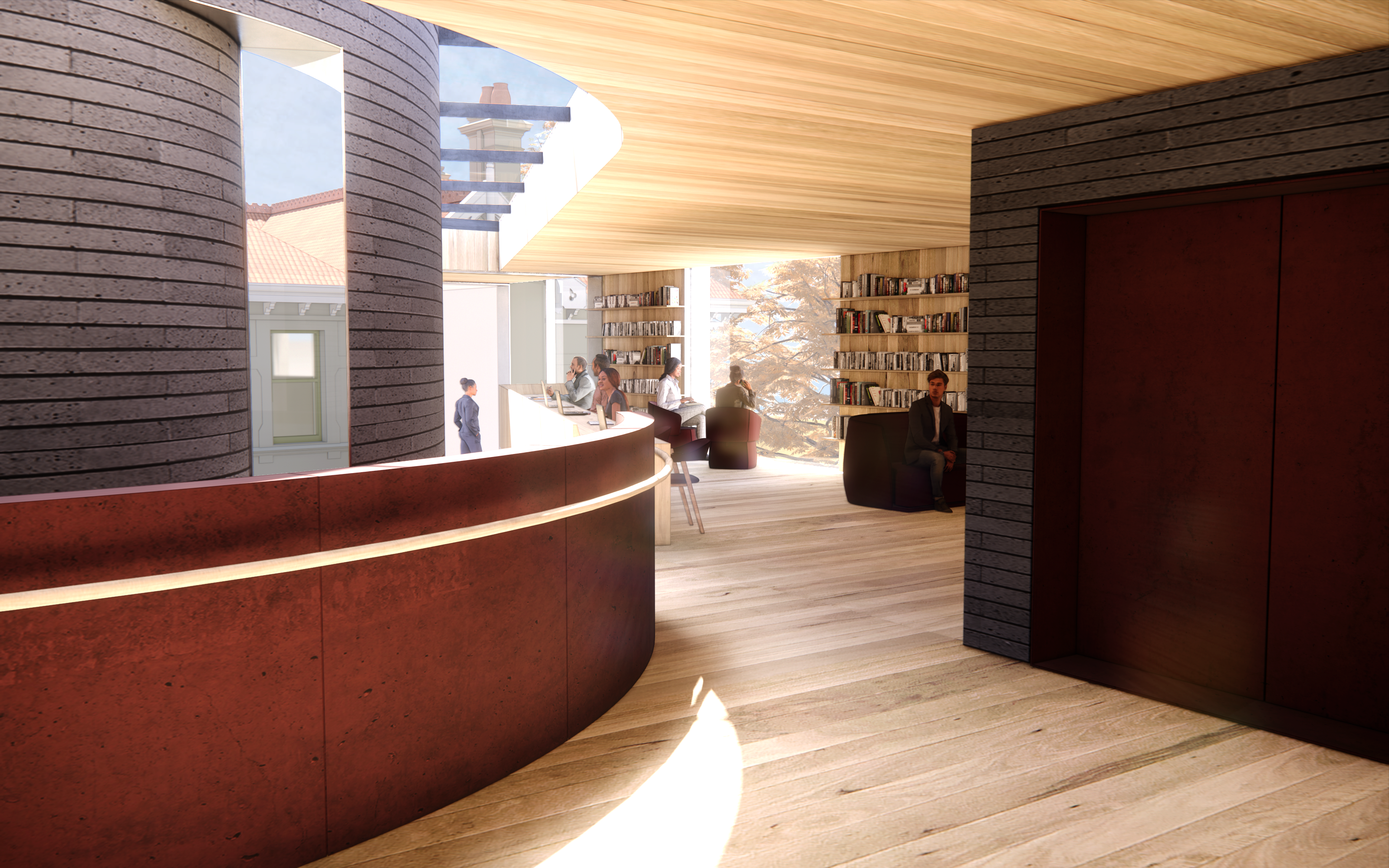
The staff and storage, or the “ideas and archive” float above on Level 1 as well as a host of other comfortable spaces for smaller groups and a delicate link bridge to the heritage house.
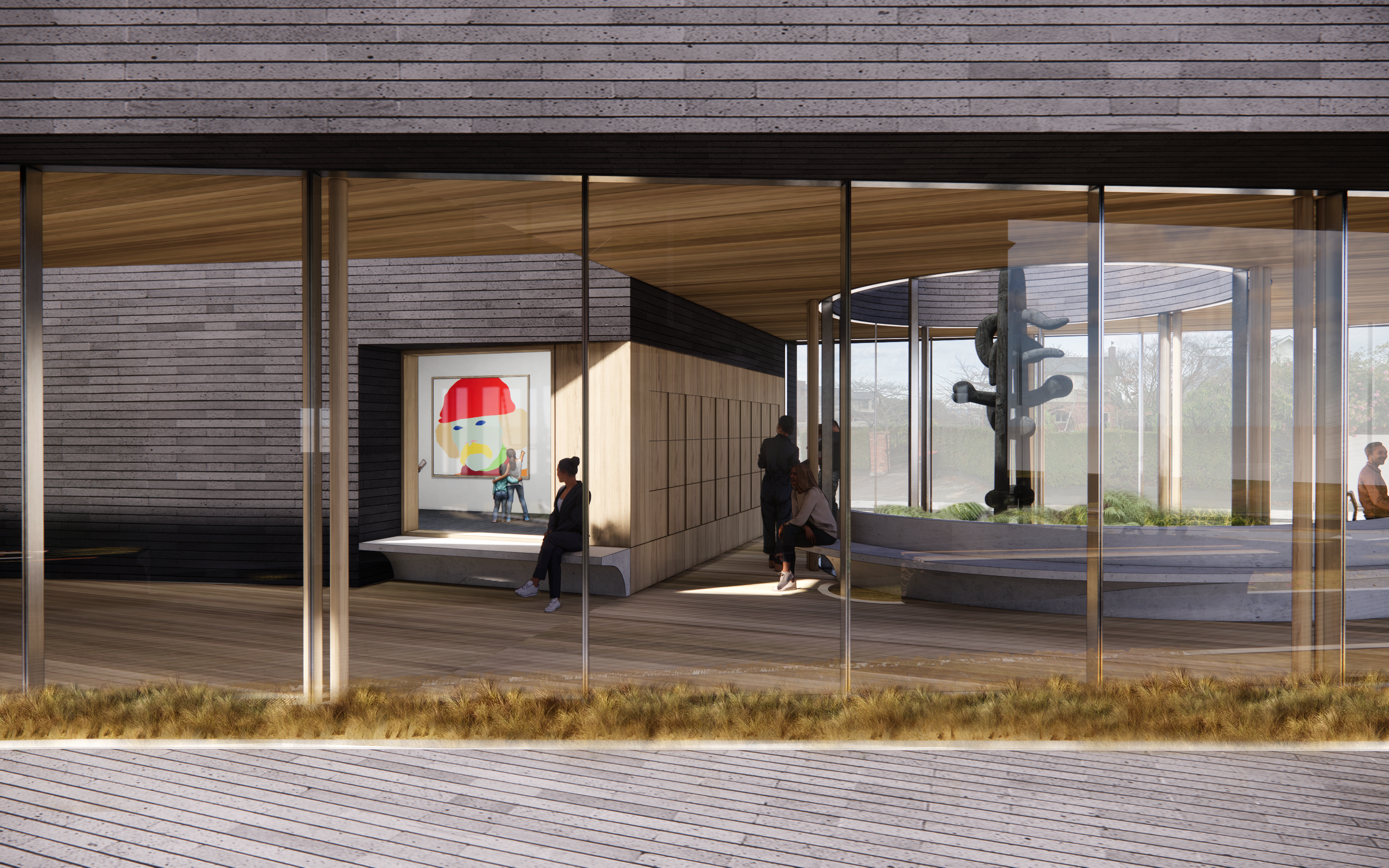
The external loop of landscape and internal circulation paths offer clear views into gallery spaces which are illuminated bluestone objects within this open field.
Moving deeper into the site, the two buildings gesture
toward each other while the geometry of the new wing releases around the
corner, guiding you out into the sculpture garden.
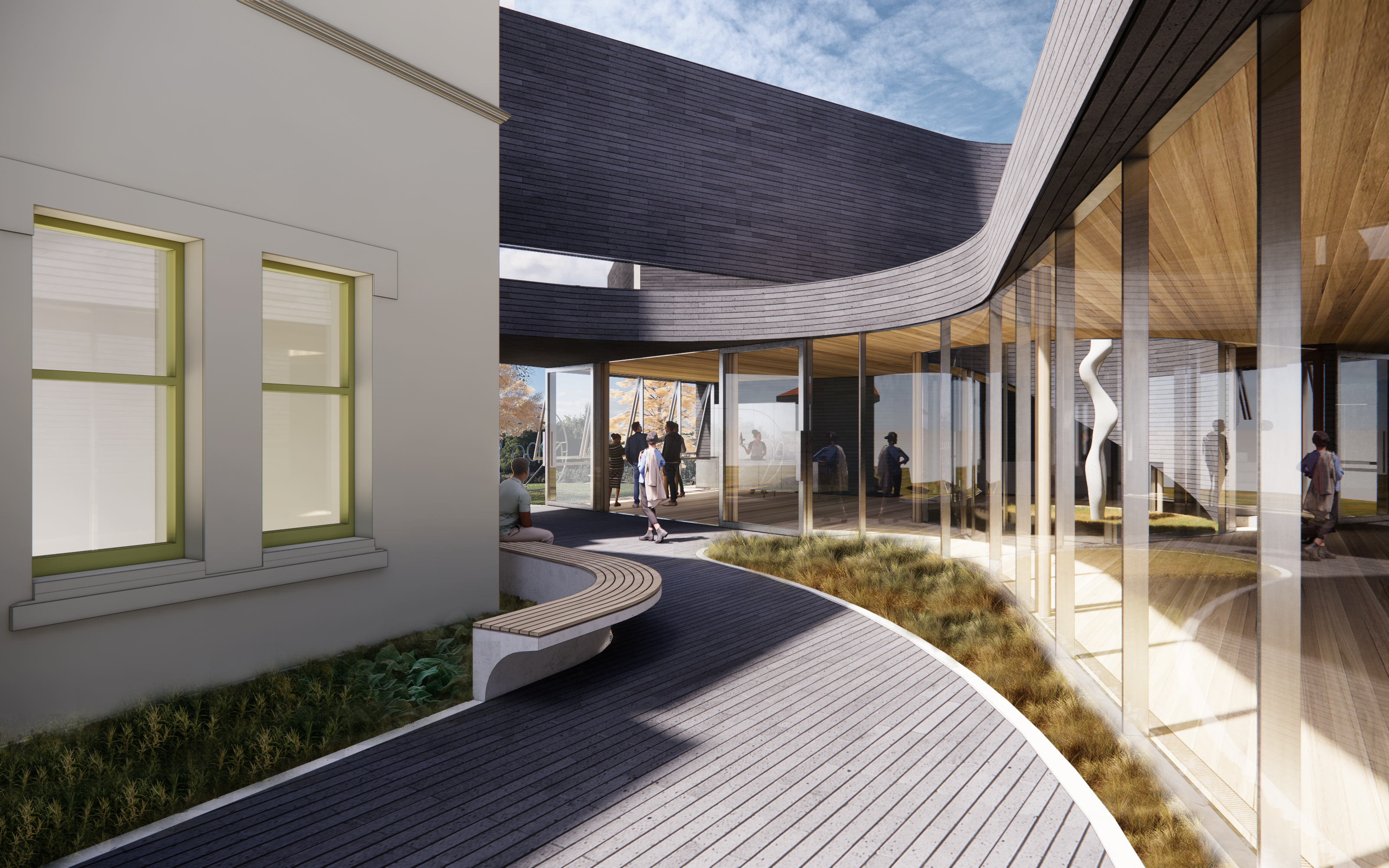
 In
contrast to the open field of public circulation, the galleries generate their
own distinct atmosphere through a change in ceiling height and flooring
material. The floor is bluestone pavers arranged in a unique herringbone
pattern, a nod to the flooring design found in the original Heritage House.
In
contrast to the open field of public circulation, the galleries generate their
own distinct atmosphere through a change in ceiling height and flooring
material. The floor is bluestone pavers arranged in a unique herringbone
pattern, a nod to the flooring design found in the original Heritage House.Transitioning through the loop of landscape, you are brought out into the sculpture garden. Function spaces open out onto this area, while staff, library and parent rooms are given elevated views out over the garden to the bay beyond.
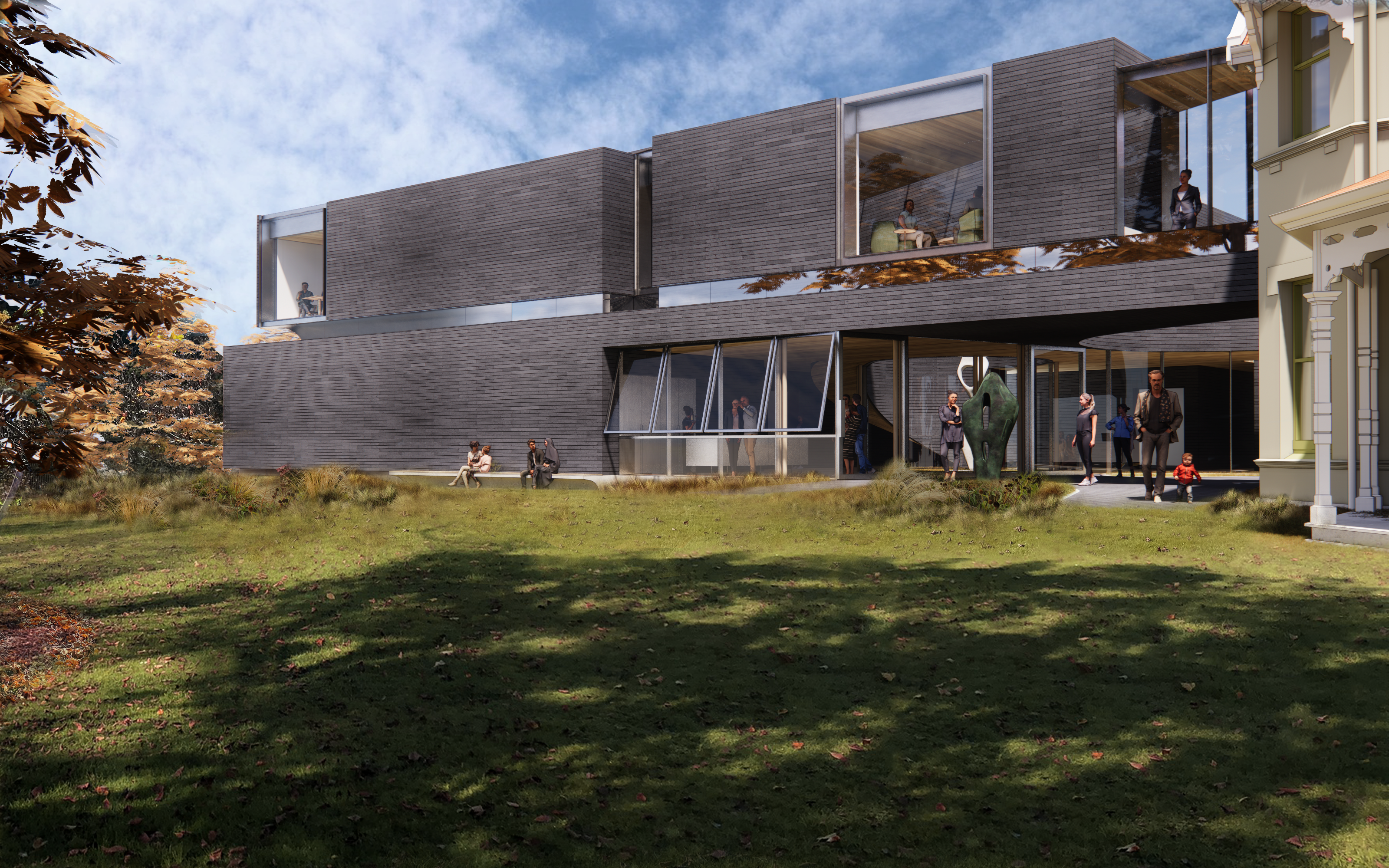
Conceived as a loop, the journey back to the entry
encapsulates the project’s ambitions.
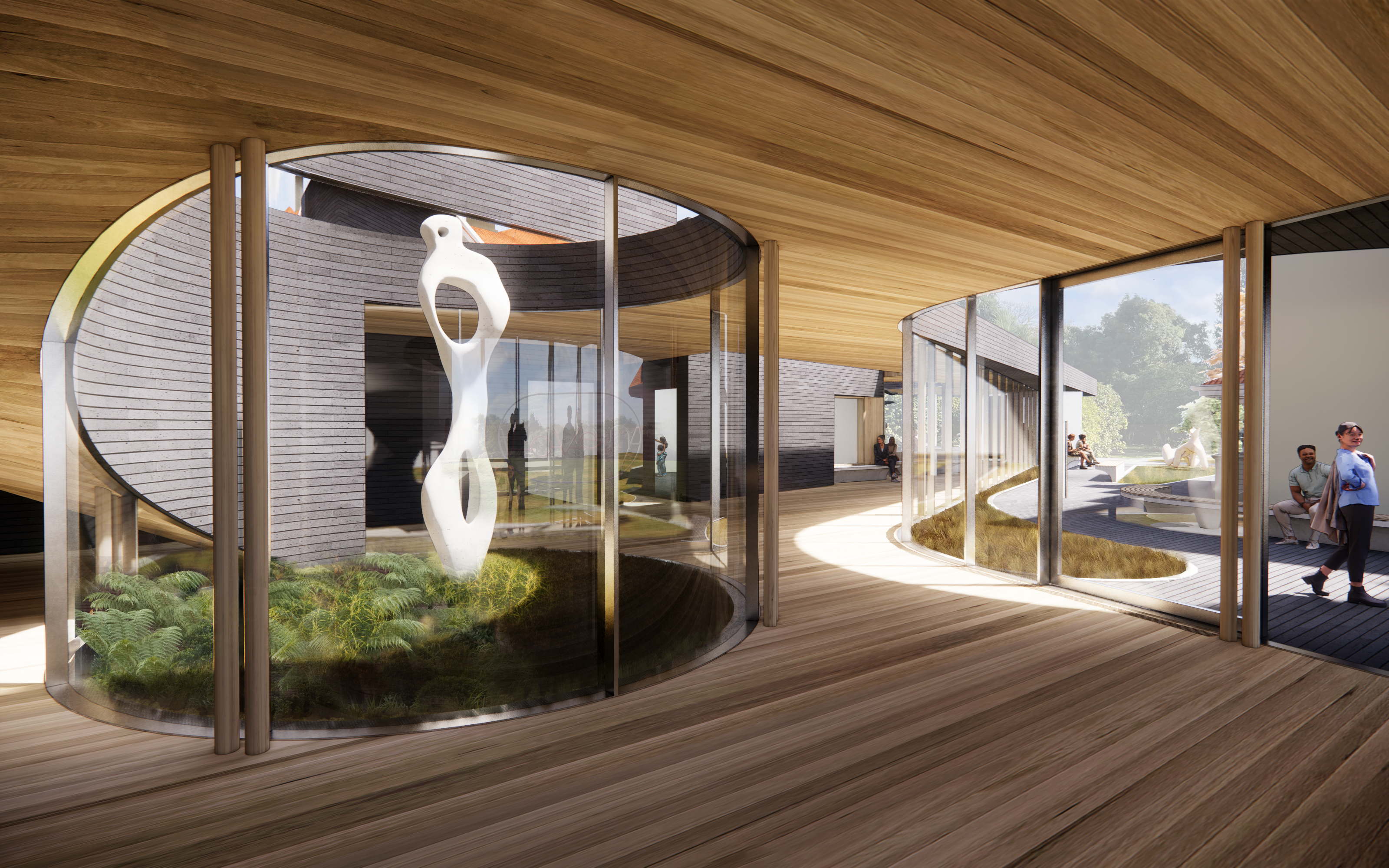 Courtyard vitrines drawing light and
sculpture into the building while acting as a way finding element, bluestone
galleries are illuminated, the heritage house forms a backdrop, and the
geometry of the building gently guides you to the end of your journey.
Courtyard vitrines drawing light and
sculpture into the building while acting as a way finding element, bluestone
galleries are illuminated, the heritage house forms a backdrop, and the
geometry of the building gently guides you to the end of your journey.
